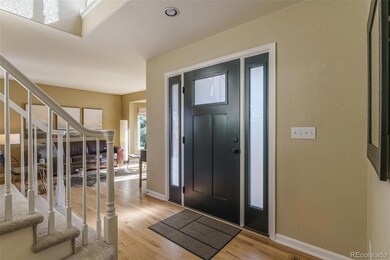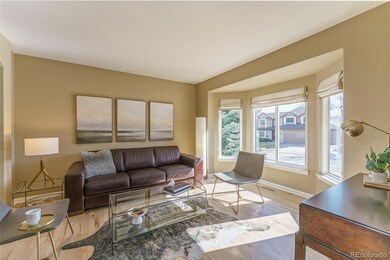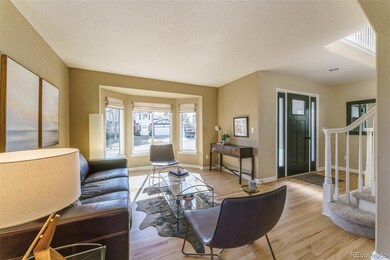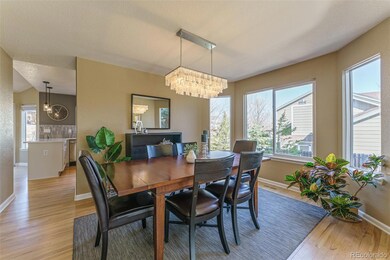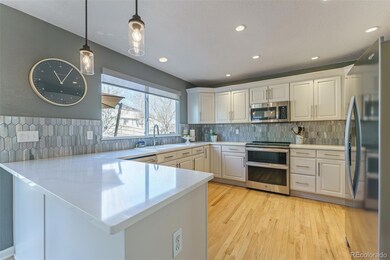
1919 Breen Ln Superior, CO 80027
Estimated payment $6,682/month
Highlights
- Deck
- Contemporary Architecture
- Wood Flooring
- Eldorado K-8 School Rated A
- Vaulted Ceiling
- Quartz Countertops
About This Home
This bright and spacious home sits on a quiet street, just a 5-minute walk to Superior Elementary School, community pool and tennis courts! Exquisitely updated and featuring light hardwood floors throughout, new carpet and paint, new stainless steel appliances and contemporary lighting. The main-level boasts vaulted ceilings with skylights, large windows that fill the home with natural light, plantation shutters, custom window treatments and a fireplace. A thoughtfully designed office has a Murphy queen-sized bed and doubles as a study or guest space. The modernized kitchen boasts a stylish backsplash, quartz countertops, and walk-in pantry. Upstairs, there are four bedrooms including a large master suite, walk-in closet and updated bathroom. The finished basement offers an open style TV/workout room, 3/4 bath, and extra storage space. Outside, enjoy a generous front and back yard beautifully landscaped with two decks ideal for family gatherings and entertaining. Located on a .27-acre lot just 5 minutes from US-36, Boulder, and Denver. Superior is home to 217 acres of open space, 30 miles of trails and 2 community pools—all easily accessible by walking or biking. Enjoy convenient access to shopping, dining, skiing, and hiking, plus nearby Circle Park, a hidden gem in the heart of Rock Creek. This is also a Southeast facing property allowing for quick snowmelt during the winter months.
Listing Agent
Staufer Team Real Estate Brokerage Email: justen@stauferteam.com,303-819-6242 License #100050146
Home Details
Home Type
- Single Family
Est. Annual Taxes
- $6,279
Year Built
- Built in 1993
Lot Details
- 0.27 Acre Lot
- Southeast Facing Home
- Private Yard
HOA Fees
- $25 Monthly HOA Fees
Parking
- 3 Car Attached Garage
Home Design
- Contemporary Architecture
- Slab Foundation
- Frame Construction
- Composition Roof
Interior Spaces
- 2-Story Property
- Vaulted Ceiling
- Gas Fireplace
- Family Room
- Living Room
- Dining Room
- Home Office
- Game Room
- Finished Basement
- Bedroom in Basement
Kitchen
- Oven
- Cooktop
- Microwave
- Dishwasher
- Quartz Countertops
Flooring
- Wood
- Carpet
Bedrooms and Bathrooms
- 4 Bedrooms
- Walk-In Closet
Outdoor Features
- Deck
Schools
- Superior Elementary School
- Eldorado K-8 Middle School
- Monarch High School
Utilities
- Forced Air Heating and Cooling System
- Natural Gas Connected
- High Speed Internet
Community Details
- Association fees include recycling, trash
- Rock Creek HOA, Phone Number (303) 301-1213
- Rock Creek Subdivision
Listing and Financial Details
- Exclusions: Owner/s Personal Property and Staging Items
- Assessor Parcel Number R0112327
Map
Home Values in the Area
Average Home Value in this Area
Tax History
| Year | Tax Paid | Tax Assessment Tax Assessment Total Assessment is a certain percentage of the fair market value that is determined by local assessors to be the total taxable value of land and additions on the property. | Land | Improvement |
|---|---|---|---|---|
| 2024 | $6,193 | $60,595 | $20,924 | $39,671 |
| 2023 | $6,193 | $60,595 | $24,609 | $39,671 |
| 2022 | $4,881 | $46,662 | $19,460 | $27,202 |
| 2021 | $5,213 | $51,623 | $21,529 | $30,094 |
| 2020 | $4,823 | $45,903 | $22,165 | $23,738 |
| 2019 | $4,756 | $45,903 | $22,165 | $23,738 |
| 2018 | $4,402 | $42,091 | $15,336 | $26,755 |
| 2017 | $4,500 | $46,534 | $16,955 | $29,579 |
| 2016 | $4,447 | $40,182 | $15,840 | $24,342 |
| 2015 | $4,226 | $34,610 | $12,975 | $21,635 |
| 2014 | $3,675 | $34,610 | $12,975 | $21,635 |
Property History
| Date | Event | Price | Change | Sq Ft Price |
|---|---|---|---|---|
| 03/18/2025 03/18/25 | Pending | -- | -- | -- |
| 03/13/2025 03/13/25 | For Sale | $1,099,000 | -- | $335 / Sq Ft |
Deed History
| Date | Type | Sale Price | Title Company |
|---|---|---|---|
| Special Warranty Deed | -- | None Listed On Document | |
| Warranty Deed | $420,000 | Land Title | |
| Warranty Deed | $214,575 | Land Title | |
| Deed | -- | -- | |
| Deed | -- | -- | |
| Deed | -- | -- |
Mortgage History
| Date | Status | Loan Amount | Loan Type |
|---|---|---|---|
| Previous Owner | $200,000 | Credit Line Revolving | |
| Previous Owner | $438,000 | New Conventional | |
| Previous Owner | $150,000 | Credit Line Revolving | |
| Previous Owner | $130,027 | Credit Line Revolving | |
| Previous Owner | $278,500 | New Conventional | |
| Previous Owner | $124,612 | Credit Line Revolving | |
| Previous Owner | $288,000 | New Conventional | |
| Previous Owner | $88,785 | Credit Line Revolving | |
| Previous Owner | $67,000 | Credit Line Revolving | |
| Previous Owner | $55,700 | Credit Line Revolving | |
| Previous Owner | $55,300 | Unknown | |
| Previous Owner | $322,700 | Purchase Money Mortgage | |
| Previous Owner | $211,000 | Unknown | |
| Previous Owner | $210,000 | Unknown | |
| Previous Owner | $67,500 | Credit Line Revolving | |
| Previous Owner | $12,026 | Stand Alone Second | |
| Previous Owner | $193,100 | No Value Available |
Similar Homes in Superior, CO
Source: REcolorado®
MLS Number: 9342206
APN: 1575301-09-004
- 1919 Breen Ln
- 1987 Grayden Ct
- 2105 Keota Ln
- 1069 Monarch Way
- 903 Northern Way
- 2192 Grayden Ct
- 882 Eldorado Dr
- 1845 Vernon Ln
- 1544 E Weldona Way
- 2225 Clayton Cir
- 520 Campo Way
- 1080 Stoneham St
- 2545 Andrew Dr
- 1630 Egret Way
- 1881 Mallard Dr
- 2192 Eagle Ave Unit 2192
- 380 Edison Place
- 859 Topaz St
- 1485 Stoneham St
- 2397 Bristol St


