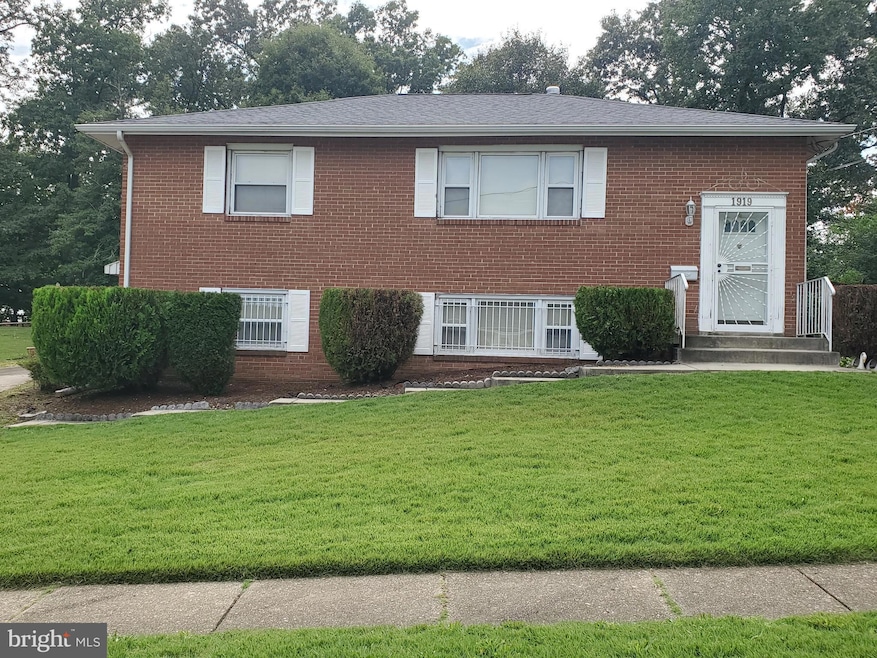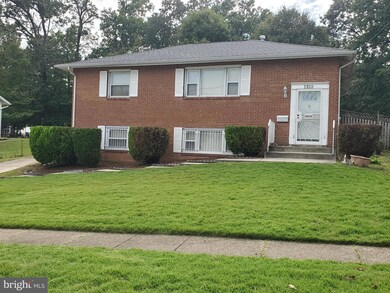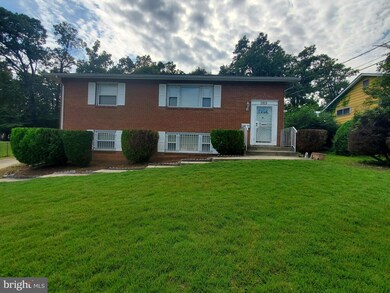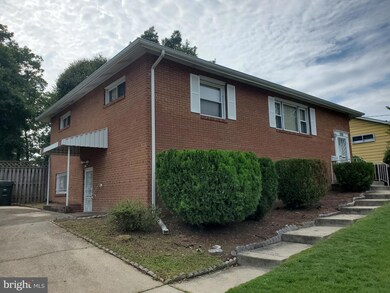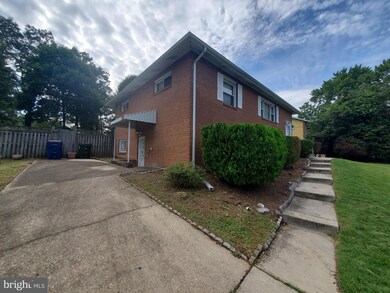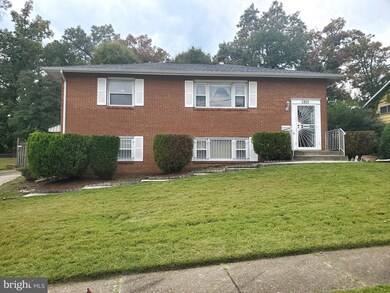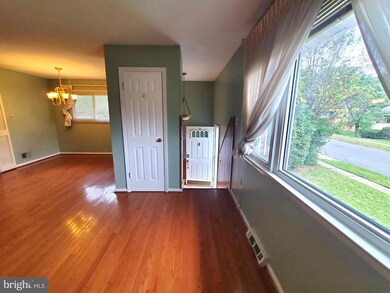
1919 Glendora Dr District Heights, MD 20747
District Heights NeighborhoodAbout This Home
As of January 2025Nestled on a charming and spacious lot, this classic all-brick split-level home exudes timeless appeal. While it retains its original character and vintage charm, the home's sturdy construction and unique design provides a wonderful canvas for personalized updates. One of its standout features is the delightful screened-in porch at the back, offering a serene spot to enjoy the outdoors in comfort. The well-maintained lot provides ample space for gardening, play, and outdoor activities, making it perfect for families or those who love to entertain. This home is a perfect blend of nostalgic charm and potential, awaiting your creative touch to make it truly shine. Property is being sold As-Is.
Exterior:
The exterior is entirely composed of durable and classic brickwork, showcasing the timeless charm and low-maintenance appeal of brick.
The home features a distinct split-level entryway, with a central foyer that leads to both the upper and lower levels via separate staircases.
The roof has been recently updated, ensuring it is in excellent condition and providing peace of mind for the new owners.
A modern and efficient HVAC system has been installed, ensuring reliable heating and cooling throughout the year.
The property sits on a spacious and attractive lot, with some mature trees, a well-maintained lawn, and potential for beautifully enhanced landscaping. The lot offers privacy and ample space for outdoor activities or gardening.
Interior:
The entryway is welcoming with a split foyer design that efficiently directs foot traffic to the upper and lower levels.
Main Level:
The living room is generously sized, bathed in natural light from a large picture window and features wood floors that contribute to a warm, inviting atmosphere.
While functional, the kitchen has significant potential for remodeling to create a modern, gourmet kitchen space.
The main level includes three bedrooms, each with its own unique character and a fully functional updated bath.
Lower Level:
The lower level features a large family room area, with access to the exterior driveway, that can serve as a cozy gathering spot that can definitely be refreshed to make it your own. It also includes another fully functional appealing bathroom, plus additional bedroom/bonus rooms that provide desirable extra living space. The laundry and utility room with extra storage space is also located on this level.
With such great character and appeal, this home will not last long!!
Home Details
Home Type
- Single Family
Est. Annual Taxes
- $5,487
Year Built
- Built in 1967
Lot Details
- 10,253 Sq Ft Lot
- Property is zoned RSF65
Parking
- Driveway
Home Design
- Split Foyer
- Split Level Home
- Brick Exterior Construction
- Slab Foundation
Interior Spaces
- 1,064 Sq Ft Home
- Property has 2 Levels
Bedrooms and Bathrooms
Partially Finished Basement
- Basement Fills Entire Space Under The House
- Interior and Side Basement Entry
Utilities
- Forced Air Heating and Cooling System
- Heating System Uses Natural Gas
- Electric Water Heater
Community Details
- No Home Owners Association
Listing and Financial Details
- Tax Lot 18
- Assessor Parcel Number 17060562066
Map
Home Values in the Area
Average Home Value in this Area
Property History
| Date | Event | Price | Change | Sq Ft Price |
|---|---|---|---|---|
| 01/08/2025 01/08/25 | Sold | $390,000 | -2.5% | $367 / Sq Ft |
| 12/20/2024 12/20/24 | For Sale | $399,900 | 0.0% | $376 / Sq Ft |
| 11/15/2024 11/15/24 | Pending | -- | -- | -- |
| 11/01/2024 11/01/24 | Price Changed | $399,900 | -4.8% | $376 / Sq Ft |
| 10/17/2024 10/17/24 | For Sale | $420,000 | -- | $395 / Sq Ft |
Tax History
| Year | Tax Paid | Tax Assessment Tax Assessment Total Assessment is a certain percentage of the fair market value that is determined by local assessors to be the total taxable value of land and additions on the property. | Land | Improvement |
|---|---|---|---|---|
| 2024 | $4,831 | $286,133 | $0 | $0 |
| 2023 | $4,510 | $265,000 | $61,200 | $203,800 |
| 2022 | $4,371 | $256,900 | $0 | $0 |
| 2021 | $4,261 | $248,800 | $0 | $0 |
| 2020 | $4,222 | $240,700 | $60,600 | $180,100 |
| 2019 | $4,247 | $235,600 | $0 | $0 |
| 2018 | $4,190 | $230,500 | $0 | $0 |
| 2017 | $3,999 | $225,400 | $0 | $0 |
| 2016 | -- | $204,133 | $0 | $0 |
| 2015 | $3,911 | $182,867 | $0 | $0 |
| 2014 | $3,911 | $161,600 | $0 | $0 |
Mortgage History
| Date | Status | Loan Amount | Loan Type |
|---|---|---|---|
| Open | $370,500 | New Conventional | |
| Closed | $370,500 | New Conventional | |
| Previous Owner | $123,000 | New Conventional |
Deed History
| Date | Type | Sale Price | Title Company |
|---|---|---|---|
| Deed | $390,000 | Fidelity National Title | |
| Deed | $390,000 | Fidelity National Title | |
| Deed | $68,700 | -- |
Similar Homes in District Heights, MD
Source: Bright MLS
MLS Number: MDPG2125428
APN: 06-0562066
- 1804 Brewton Ct
- 7701 Berry Place
- 7109 Starboard Dr
- 2214 Wintergreen Ave
- 7204 Chapparal Dr
- 6918 Diamond Ct
- 2205 Oak Glen Way
- 7025 Mason St
- 6918 Gateway Blvd
- 6935 Halleck St
- 6808 Amber Hill Ct
- 1563 Karen Blvd
- 7304 Malden Ln
- 1747 Addison Rd S
- 1773 Addison Rd S
- 2614 Boones Ln
- 6771 Milltown Ct
- 1635 Addison Rd S
- 6747 Milltown Ct
- 8008 Daniel Dr
