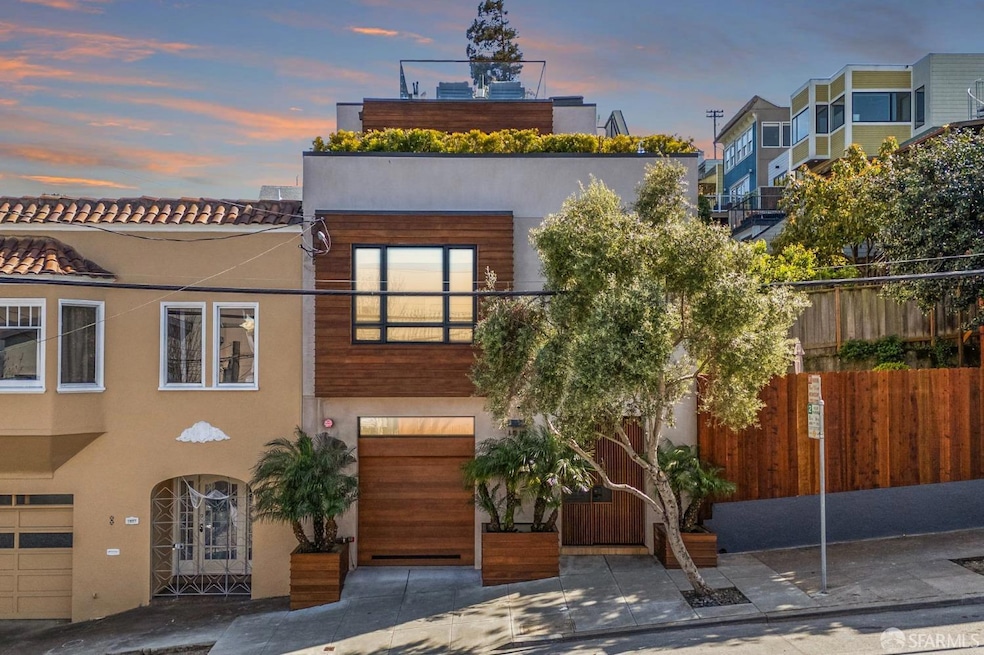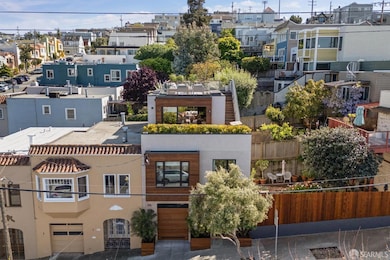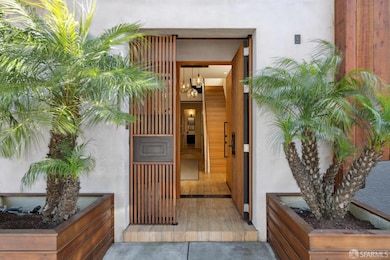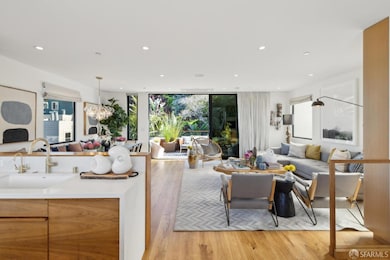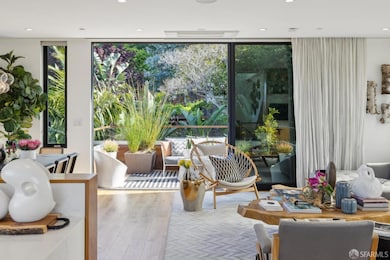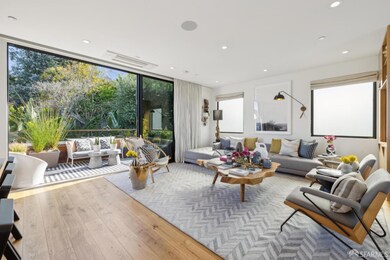
1919 Mariposa St San Francisco, CA 94107
Potrero NeighborhoodEstimated payment $27,373/month
Highlights
- Rooftop Deck
- Bay View
- Built-In Refrigerator
- Sauna
- Sitting Area In Primary Bedroom
- 5-minute walk to Jackson Playground
About This Home
Sometimes beauty is subjective - other times, it's undeniable. 1919 Mariposa is certainly the latter. Reimagined in 2016, this striking home blends bold modern architecture with warm, Scandinavian-inspired design. The top floor is a showstopper: an open-concept great room with walk-out decks front and back, sweeping city views, and space for large-scale dining and lounging. The chef's kitchen features floor-to-ceiling wood cabinetry, quartz counters, high-end appliances, a picture window framing city views, and direct access to a front deck which leads to the expansive roof deck with panoramic city and bay views. The middle floor includes four bedrooms and 2.5 baths. The serene primary suite features a walk-in closet, garden access, and a luxe ensuite bath with steam shower and double sinks. Three more spacious bedrooms and two stylish baths complete the level. The entry floor offers a flexible media/guest room, full bath, laundry room, an infrared sauna and access to the spacious 2-car garage. Outdoor highlights include two main-level decks, a lush garden with mature palms, and a sun-drenched roof deck, perfect for Potrero Hill's microclimate. Just steps from Whole Foods, Jackson Park, La Contessa, Louie's etc. Easy access to freeways. Sometimes beauty is not up for debate.
Open House Schedule
-
Sunday, April 27, 20252:00 to 4:00 pm4/27/2025 2:00:00 PM +00:004/27/2025 4:00:00 PM +00:00Add to Calendar
Home Details
Home Type
- Single Family
Est. Annual Taxes
- $34,678
Year Built
- 1931
Lot Details
- 1,873 Sq Ft Lot
- Gated Home
- Wood Fence
- Back Yard Fenced
Parking
- 2 Car Garage
- Front Facing Garage
- Tandem Parking
- Garage Door Opener
Property Views
- Bay
- Bridge
- Downtown
Home Design
- Contemporary Architecture
- Updated or Remodeled
- Concrete Foundation
- Bitumen Roof
- Wood Siding
- Concrete Perimeter Foundation
- Stucco
Interior Spaces
- 2,773 Sq Ft Home
- 3-Story Property
- Double Pane Windows
- Awning
- Great Room
- Family or Dining Combination
- Den
- Sauna
Kitchen
- Built-In Gas Oven
- Range Hood
- Built-In Refrigerator
- Dishwasher
Flooring
- Wood
- Tile
Bedrooms and Bathrooms
- Sitting Area In Primary Bedroom
- Main Floor Bedroom
- Walk-In Closet
- Dual Flush Toilets
- Dual Vanity Sinks in Primary Bathroom
Laundry
- Dryer
- Washer
- 220 Volts In Laundry
Home Security
- Security System Owned
- Security Gate
- Carbon Monoxide Detectors
- Fire and Smoke Detector
Outdoor Features
- Rooftop Deck
- Patio
Utilities
- Cooling System Mounted In Outer Wall Opening
- Radiant Heating System
- 220 Volts
- Natural Gas Connected
- Water Filtration System
- Tankless Water Heater
Community Details
- Greenbelt
Listing and Financial Details
- Assessor Parcel Number 4009-001A
Map
Home Values in the Area
Average Home Value in this Area
Tax History
| Year | Tax Paid | Tax Assessment Tax Assessment Total Assessment is a certain percentage of the fair market value that is determined by local assessors to be the total taxable value of land and additions on the property. | Land | Improvement |
|---|---|---|---|---|
| 2024 | $34,678 | $2,892,928 | $1,225,388 | $1,667,540 |
| 2023 | $34,168 | $2,836,205 | $1,201,361 | $1,634,844 |
| 2022 | $33,536 | $2,780,594 | $1,177,805 | $1,602,789 |
| 2021 | $32,949 | $2,726,074 | $1,154,711 | $1,571,363 |
| 2020 | $33,126 | $2,698,122 | $1,142,871 | $1,555,251 |
| 2019 | $31,937 | $2,645,219 | $1,120,462 | $1,524,757 |
| 2018 | $30,859 | $2,593,354 | $1,098,493 | $1,494,861 |
| 2017 | $24,045 | $2,017,652 | $1,076,954 | $940,698 |
| 2016 | $23,678 | $1,978,091 | $1,055,838 | $922,253 |
| 2015 | $17,915 | $1,485,683 | $1,039,979 | $445,704 |
| 2014 | $17,443 | $1,456,582 | $1,019,608 | $436,974 |
Property History
| Date | Event | Price | Change | Sq Ft Price |
|---|---|---|---|---|
| 04/11/2025 04/11/25 | For Sale | $4,395,000 | -- | $1,585 / Sq Ft |
Deed History
| Date | Type | Sale Price | Title Company |
|---|---|---|---|
| Interfamily Deed Transfer | -- | None Available | |
| Grant Deed | $1,450,000 | First American Title Company | |
| Grant Deed | $860,000 | Fidelity National Title Co | |
| Interfamily Deed Transfer | -- | None Available | |
| Grant Deed | $1,030,000 | Chicago Title Company | |
| Interfamily Deed Transfer | -- | -- | |
| Interfamily Deed Transfer | -- | First American Title Company | |
| Grant Deed | $543,000 | Fidelity National Title Co |
Mortgage History
| Date | Status | Loan Amount | Loan Type |
|---|---|---|---|
| Open | $1,025,000 | New Conventional | |
| Previous Owner | $688,000 | Adjustable Rate Mortgage/ARM | |
| Previous Owner | $103,000 | Credit Line Revolving | |
| Previous Owner | $824,000 | Purchase Money Mortgage | |
| Previous Owner | $600,000 | Stand Alone Refi Refinance Of Original Loan | |
| Previous Owner | $89,000 | Credit Line Revolving | |
| Previous Owner | $420,000 | Unknown | |
| Previous Owner | $420,000 | No Value Available |
Similar Homes in San Francisco, CA
Source: San Francisco Association of REALTORS® MLS
MLS Number: 425029448
APN: 4009-001A
- 530 Kansas St Unit 4
- 451 Kansas St Unit 400
- 451 Kansas St Unit 528
- 451 Kansas St Unit 438
- 451 Kansas St Unit 416
- 497 Vermont St Unit 499
- 602 De Haro St
- 370 De Haro St Unit B4
- 489 Utah St Unit 491
- 714 Rhode Island St
- 2246 19th St Unit 2248
- 707 San Bruno Ave
- 1695 18th St Unit 417
- 1661 18th St
- 1647 18th St
- 364 Arkansas St
- 88 Arkansas St Unit 515
- 88 Arkansas St Unit 215
- 88 Arkansas St Unit 323
- 88 Arkansas St Unit 528
