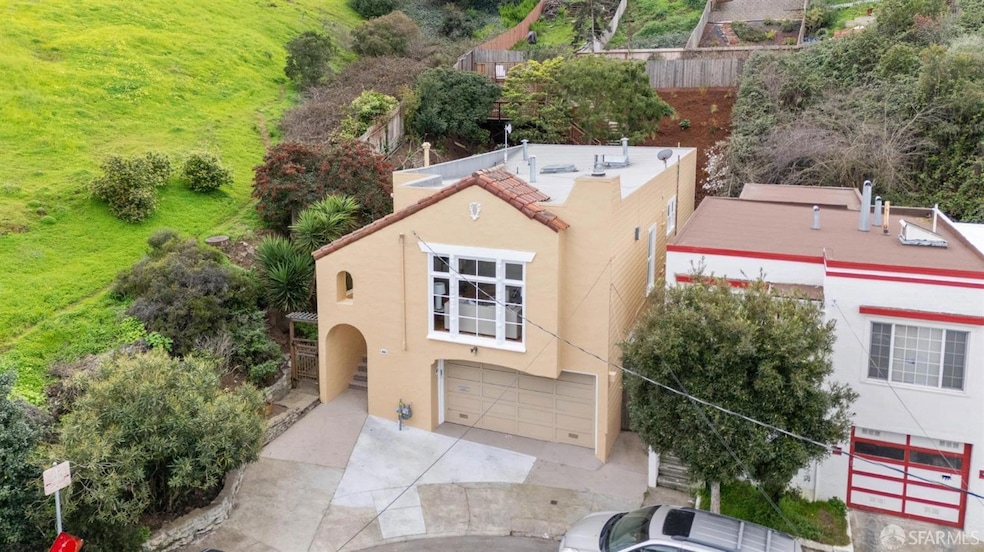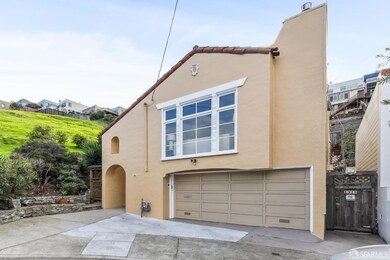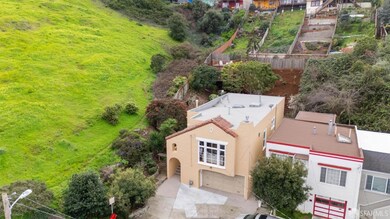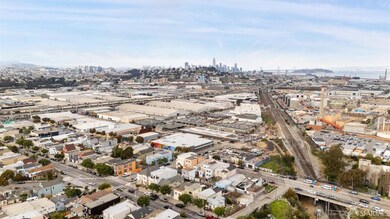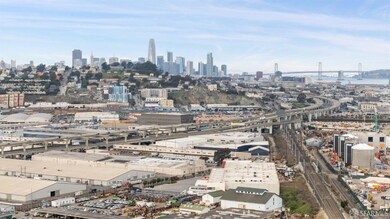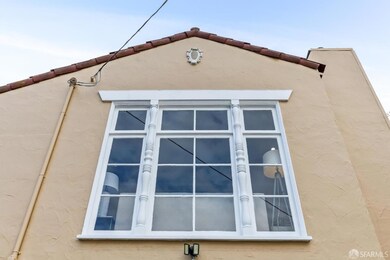
1919 Quesada Ave San Francisco, CA 94124
Silver Terrace NeighborhoodHighlights
- Views of Twin Peaks
- Built-In Refrigerator
- Traditional Architecture
- Rooftop Deck
- 0.14 Acre Lot
- 1-minute walk to Palou & Phelps Park
About This Home
As of March 2025This stunning, fully detached 4-bedroom home sits on two full lots beside open green space in sunny Silver Terrace. Tucked at the end of a quiet dead-end street, this 1930s gem boasts a jaw-dropping view deck with panoramic vistas of the Bay, Bay Bridge, Downtown, Twin Peaks, and beyond. The main level features an expansive living room with high ceilings, a gas fireplace, and seamless flow into a formal dining roomideal for entertaining. The chef's kitchen shines with new appliances, a high-end Bosch 5-burner range, touch faucet, an island, and ample wrap-around cabinetry. Three sun-drenched bedrooms and a spacious full bath with dual sinks complete this level. Nest thermostat and camera included in sale. Downstairs, a massive family room, full bath, and separate bedroom - previously a registered Airbnb with its own street entrance - offer flexibility and income potential. A rare 2-car side by side garage includes both storage and workshop space with workbench and newly refinished floors. With no neighbors on the east side and rear neighbors far up the hill, this home offers unparalleled privacy inside and out. At the top of the extra-large terraced yard, a multi-level view deck delivers breathtaking sights you have to see to believe. Come experience the best of Silver Terrace!
Home Details
Home Type
- Single Family
Est. Annual Taxes
- $16,290
Year Built
- Built in 1937 | Remodeled
Lot Details
- 6,174 Sq Ft Lot
- Cul-De-Sac
- Northeast Facing Home
- Wood Fence
- Back Yard Fenced
- Landscaped
- Irregular Lot
- Low Maintenance Yard
Parking
- 2 Car Attached Garage
- Front Facing Garage
- Side by Side Parking
Property Views
- Bay
- Twin Peaks
- San Francisco
- Views of the Bay Bridge
- Panoramic
- Bridge
- Downtown
- Mount Diablo
Home Design
- Traditional Architecture
- Spanish Architecture
- Concrete Foundation
- Ceiling Insulation
- Wood Siding
Interior Spaces
- 2,240 Sq Ft Home
- Skylights in Kitchen
- Self Contained Fireplace Unit Or Insert
- Metal Fireplace
- Double Pane Windows
- Family Room
- Living Room with Fireplace
- Formal Dining Room
- Home Office
- Bonus Room
- Workshop
- Storage Room
Kitchen
- Built-In Gas Oven
- Self-Cleaning Oven
- Built-In Gas Range
- Range Hood
- Microwave
- Built-In Refrigerator
- Dishwasher
- Kitchen Island
- Marble Countertops
- Laminate Countertops
- Disposal
Flooring
- Wood
- Laminate
- Tile
Bedrooms and Bathrooms
- Main Floor Bedroom
- In-Law or Guest Suite
- 2 Full Bathrooms
- Secondary Bathroom Double Sinks
- Low Flow Toliet
- Multiple Shower Heads
- Low Flow Shower
Laundry
- Laundry Room
- Dryer
- Washer
Basement
- Partial Basement
- Laundry in Basement
Home Security
- Window Bars With Quick Release
- Window Bars
- Carbon Monoxide Detectors
- Fire and Smoke Detector
Eco-Friendly Details
- Energy-Efficient Appliances
- Energy-Efficient HVAC
- Energy-Efficient Insulation
- Energy-Efficient Thermostat
Outdoor Features
- Uncovered Courtyard
- Rooftop Deck
- Patio
Utilities
- Zoned Heating System
- Heating System Uses Gas
- Baseboard Heating
- Gas Water Heater
- Internet Available
Community Details
- Low-Rise Condominium
Listing and Financial Details
- Assessor Parcel Number 5336-044
Map
Home Values in the Area
Average Home Value in this Area
Property History
| Date | Event | Price | Change | Sq Ft Price |
|---|---|---|---|---|
| 03/27/2025 03/27/25 | Sold | $1,560,000 | +20.2% | $696 / Sq Ft |
| 02/19/2025 02/19/25 | Pending | -- | -- | -- |
| 02/06/2025 02/06/25 | For Sale | $1,298,000 | -- | $579 / Sq Ft |
Tax History
| Year | Tax Paid | Tax Assessment Tax Assessment Total Assessment is a certain percentage of the fair market value that is determined by local assessors to be the total taxable value of land and additions on the property. | Land | Improvement |
|---|---|---|---|---|
| 2024 | $16,290 | $1,323,216 | $888,977 | $434,239 |
| 2023 | $16,044 | $1,297,272 | $871,547 | $425,725 |
| 2022 | $15,737 | $1,271,836 | $854,458 | $417,378 |
| 2021 | $15,458 | $1,246,899 | $837,704 | $409,195 |
| 2020 | $15,531 | $1,234,115 | $829,115 | $405,000 |
| 2019 | $4,281 | $360,402 | $80,812 | $279,590 |
| 2018 | $4,726 | $353,338 | $79,228 | $274,110 |
| 2017 | $4,371 | $346,414 | $77,676 | $268,738 |
| 2016 | $4,274 | $339,624 | $76,154 | $263,470 |
| 2015 | $4,219 | $334,526 | $75,012 | $259,514 |
| 2014 | $4,107 | $327,976 | $73,544 | $254,432 |
Mortgage History
| Date | Status | Loan Amount | Loan Type |
|---|---|---|---|
| Open | $888,000 | New Conventional | |
| Previous Owner | $1,080,000 | No Value Available | |
| Previous Owner | $314,000 | New Conventional | |
| Previous Owner | $215,000 | New Conventional | |
| Previous Owner | $226,050 | Stand Alone Refi Refinance Of Original Loan | |
| Previous Owner | $94,000 | Unknown | |
| Previous Owner | $231,500 | Unknown | |
| Previous Owner | $87,000 | Unknown | |
| Previous Owner | $179,700 | Unknown |
Deed History
| Date | Type | Sale Price | Title Company |
|---|---|---|---|
| Grant Deed | -- | Fidelity National Title Compan | |
| Warranty Deed | $1,350,000 | Old Republic Title Company | |
| Interfamily Deed Transfer | -- | Yosemite Title Company | |
| Interfamily Deed Transfer | -- | None Available | |
| Interfamily Deed Transfer | -- | Alliance Title |
Similar Homes in San Francisco, CA
Source: San Francisco Association of REALTORS® MLS
MLS Number: 425008644
APN: 5336-044
- 139 Bridgeview Dr
- 19 Vistaview Ct
- 1947 Palou Ave
- 1601 Newhall St
- 392 Bayview Cir
- 446 Bayview Cir
- 1776 Revere Ave
- 125 Topeka Ave
- 20 Apollo St
- 4800 3rd St Unit 406
- 2022 Palou Ave
- 1687 Mckinnon Ave
- 4801 3rd St
- 106 Scotia Ave
- 1636 Revere Ave
- 1627 Revere Ave
- 4132 3rd St Unit 3
- 1466 Oakdale Ave
- 1531 Jerrold Ave
- 901 Bayshore Blvd Unit 311
