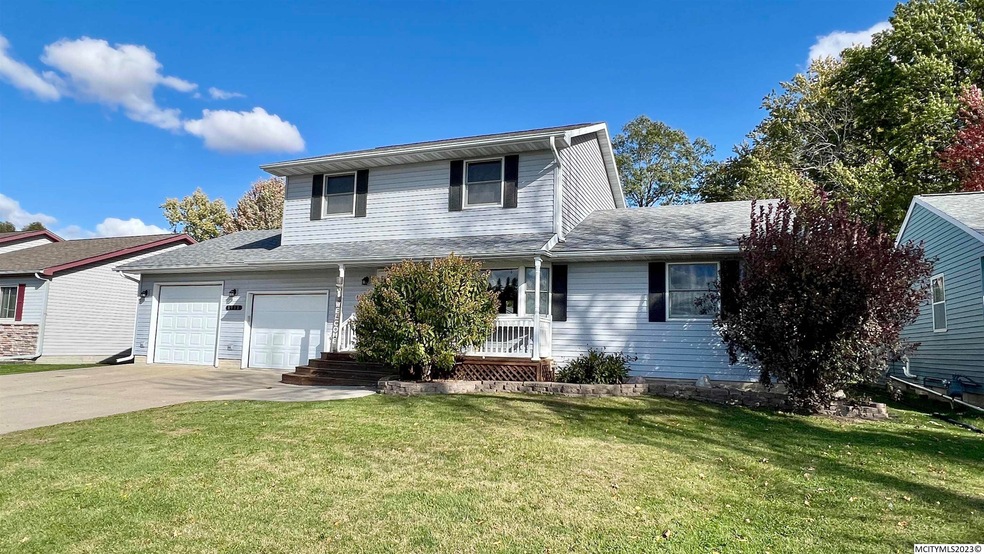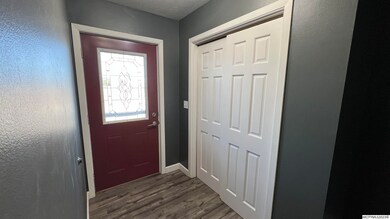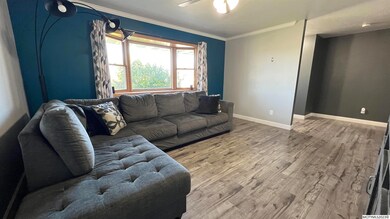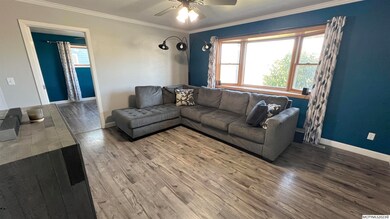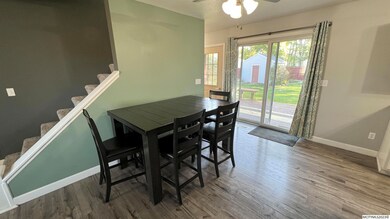
1919 S Harding Ave Mason City, IA 50401
About This Home
As of December 2023ESCAPE FROM THE HUSTLE AND BUSTLE OF BUSY LIFE, COUNTRY LIKE ATMOSPHERE WITH IN TOWN LIVING. Peaceful neighborhood nestled between the Country Club Estates and Newman Schools, connected to the popular bike path leading from Mason City to downtown Clear Lake. Spacious main floor offers living and dining, kitchen with slider to the deck, deep walk in pantry, laundry with half bath, & master suite w/walk in closet and dual vanities. Wander upstairs to find another full bathroom with newer vanity and three bedrooms, two of which include walk in closets. Bonus lower living room features a shiplap wall in addition to a spare room with egress. Enjoy privacy galore in the fenced back yard where you can grill out on the deck, relax on the patio under a pergola, & let your furry friends run free. Attached heated 2 stall garage with extra long stall for a truck or freezer space. Unlock the door to your future - make this your perfect home sweet HOME today! *Listing agent is owner of the property
Map
Home Details
Home Type
Single Family
Est. Annual Taxes
$3,748
Year Built
1996
Lot Details
0
Listing Details
- Class: RESIDENTIAL
- Type: SF WITHIN MASON
- Style: 2 Story
- Office Web Site: Jenna.JaneFischer.com
- Other Features: Ceiling Fans, Natural Wood, Smoke Alarms, Walk-In Closet
- Year Built: 1996
- Special Features: None
- Property Sub Type: Detached
- Stories: 2
Interior Features
- Flooring: Ceramic Tile, Vinyl, Carpet, Laminate
- Windows: Double Hung, Thermal
- Bedrooms: 5
- Total Bedrooms Lower: 1
- Total Bedrooms Main: 1
- Bedroom 1: On Level: Main, Dimensions: 14 x 12, Bath & Walk-in closet
- Bedroom 2: On Level: Upper, Dimensions: 14 x 12, Walk-in closet
- Bedroom 3: On Level: Upper, Dimensions: 14 x 12
- Bedroom 4: On Level: Upper, Dimensions: 14 x 10, Walk-in closet
- Bathroom Amenities: Master Bath, Master Bath Shower, Master Bath Tub, Shower, Tub
- Bathrooms: 2.25
- Primary Bathroom: Yes
- Total Main Level Bathrooms: 1.50
- Basement: Full, Partially Finished, Sump Pump
- Dining Room: KIT/DR Combo
- Dining Area: On Level: Main, Dimensions: 14 x 10, Slider to deck
- Family Room: Lower
- Living Room: On Level: Main, Dimensions: 14 x 14, Bay window
- Family Room1: On Level: Lower, Dimensions: 36 x 12
- Utility Room Type: Main
- Other Room 1: On Level: Lower, Dimensions: 16 x 14, 5th bedroom/office
- Other Room 2: On Level: Lower, Dimensions: 14 x 12, Storage/utility room
- Kitchen: On Level: Main, Dimensions: 12 x 10, Walk-in pantry
- Kitchen Appliances: Dishwasher, Electric Range, Microwave, Pantry, Refrigerator, Washer / Dryer, Water Softener-Owned
- Lower Level Finished Sq Ft: 656
- Main Level Finished Sq Ft: 1104
- Upper Level Finished Sq Ft: 712
- Total Unfinished/Finished Sq Ft: 2920
Exterior Features
- Construction: Vinyl Siding
- Foundation: Poured
- Insulation: Attic, Basement, Sidewalls
- Other Outdoor Bldgs: Storage Shed
- Roof: Asphalt
Garage/Parking
- Driveway: Concrete
- Garage Type: Attached
- Garage Capacity: 2
- Garage: Attached, Door Opener, Heated, Pull Down Stairs
Utilities
- Air Conditioner: Central
- Flood Insurance: Not Required
- Heat: Forced Air, Gas
- Utilities Sewer: CITY
- Water: CITY
Association/Amenities
- Outdoor Amenities: Fenced Yard, Storage Shed, Deck
Schools
- School District: Mason City
Lot Info
- Total Assessed Value: $251,370
- Estimated Lot Sq Ft: 75 x 130
- Number Of Acres: 0.22
- Parcel Number: 071842701800
- Zoning: Z2 - Sub-Urban District
Tax Info
- Year: 23-24
- Taxes: $4,204
MLS Schools
- School District: Mason City
Home Values in the Area
Average Home Value in this Area
Property History
| Date | Event | Price | Change | Sq Ft Price |
|---|---|---|---|---|
| 12/01/2023 12/01/23 | Sold | $275,500 | +0.2% | $94 / Sq Ft |
| 10/24/2023 10/24/23 | Pending | -- | -- | -- |
| 10/20/2023 10/20/23 | For Sale | $275,000 | +57.1% | $94 / Sq Ft |
| 11/26/2012 11/26/12 | Sold | $175,000 | -17.7% | $79 / Sq Ft |
| 10/28/2012 10/28/12 | Pending | -- | -- | -- |
| 04/10/2012 04/10/12 | For Sale | $212,560 | -- | $96 / Sq Ft |
Tax History
| Year | Tax Paid | Tax Assessment Tax Assessment Total Assessment is a certain percentage of the fair market value that is determined by local assessors to be the total taxable value of land and additions on the property. | Land | Improvement |
|---|---|---|---|---|
| 2024 | $3,748 | $251,370 | $19,490 | $231,880 |
| 2023 | $4,204 | $251,370 | $19,490 | $231,880 |
| 2022 | $4,306 | $221,280 | $15,000 | $206,280 |
| 2021 | $3,918 | $218,200 | $15,000 | $203,200 |
| 2020 | $4,104 | $189,290 | $15,000 | $174,290 |
| 2019 | $3,328 | $0 | $0 | $0 |
| 2018 | $3,348 | $0 | $0 | $0 |
| 2017 | $3,434 | $0 | $0 | $0 |
| 2016 | $3,344 | $0 | $0 | $0 |
| 2015 | $3,344 | $0 | $0 | $0 |
| 2014 | $3,422 | $0 | $0 | $0 |
| 2013 | $3,290 | $0 | $0 | $0 |
Mortgage History
| Date | Status | Loan Amount | Loan Type |
|---|---|---|---|
| Open | $247,950 | New Conventional | |
| Previous Owner | $1,800 | New Conventional | |
| Previous Owner | $20,000 | Unknown | |
| Previous Owner | $205,200 | Stand Alone Refi Refinance Of Original Loan | |
| Previous Owner | $33,000 | Credit Line Revolving | |
| Previous Owner | $17,500 | Purchase Money Mortgage | |
| Previous Owner | $140,000 | New Conventional | |
| Previous Owner | $155,600 | New Conventional | |
| Previous Owner | $25,000 | Credit Line Revolving |
Deed History
| Date | Type | Sale Price | Title Company |
|---|---|---|---|
| Warranty Deed | $275,000 | None Listed On Document | |
| Warranty Deed | $216,000 | -- | |
| Warranty Deed | $175,000 | None Available |
Similar Homes in Mason City, IA
Source: Mason City Multiple Listing Service
MLS Number: 230767
APN: 07-18-427-01-800
- 2708 19th St SW
- 1828 S Taft Ave
- 2007 Augusta Dr
- 2033 Augusta Dr
- 2103 Augusta Dr
- 2353 Callaway Ct
- 2354 Callaway Ct Unit Fairways Addition
- 3253 Pinnacle Ct
- 1515 S Harding Ave
- 2346 21st St SW
- 2626 15th St SW
- 2955 9th St SW
- 2166 Springview Dr
- Lot 8 Westgate Business Park
- 1053 Knollwood Ln
- Lot 6 Westgate Business Park
- 1806 Springview Dr
- Lot 5 Westgate Business Park
- 1797 Springview Dr
- Lot 4 East Half Westgate Business Park
