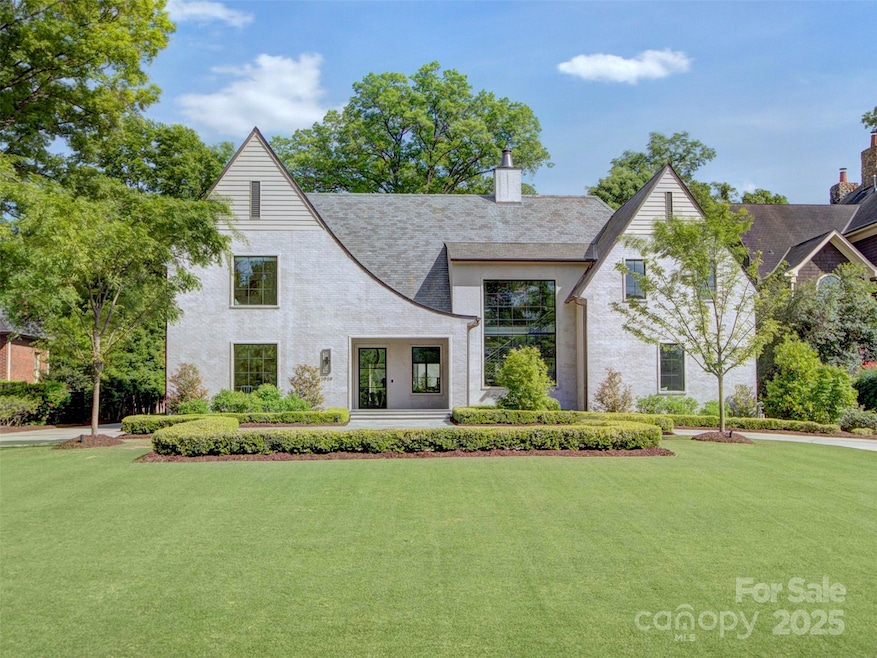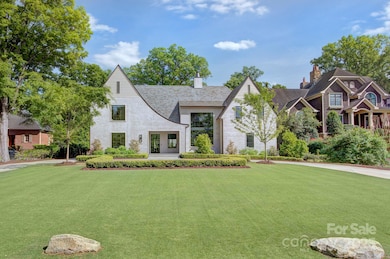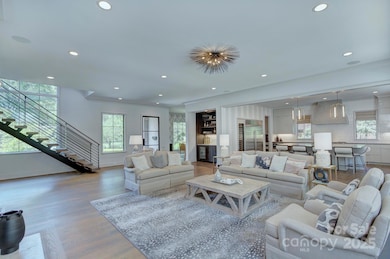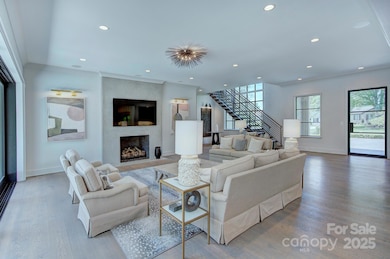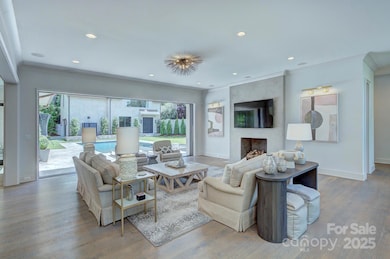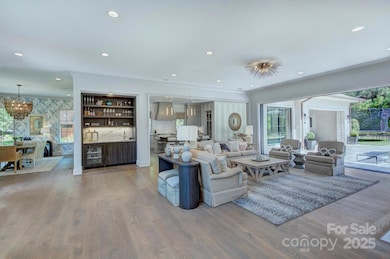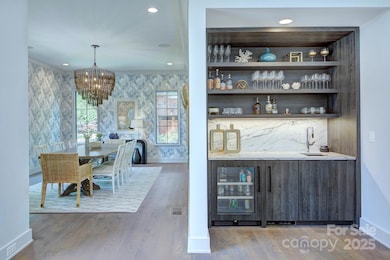
1919 Shoreham Dr Charlotte, NC 28211
Myers Park NeighborhoodEstimated payment $37,990/month
Highlights
- Very Popular Property
- Heated Pool and Spa
- Contemporary Architecture
- Selwyn Elementary Rated A-
- Open Floorplan
- Engineered Wood Flooring
About This Home
Stunning custom-built Contemporary Tudor by WK Phipps. This full brick home w/ a timeless slurry finish features a natural slate roof, copper flashing, and a luxurious saltwater pool w/ tanning ledge & spa. The 4-car tandem garage w/ 2nd living quarters above, custom steel and white oak staircase, and expansive open floor plan set the tone for refined living. A large automated slider opens to a private pool deck and yard enclosed by brick walls, lush trees, and a motorized gate. The cabana includes a 36” Lynx grill, Big Ass fan, infrared heaters, wood-burning fireplace w/ gas starter, and dual motorized screens. Chef’s kitchen showcases Wolf 48” dual fuel range, plastered hood, Sub-Zero 36” refrigerator & freezer, 24” tall wine fridge, & oversized quartzite island. Primary suite on main level offers a spa-like bath, custom closet, and stacked washer/dryer. Control4 lighting, automated shades, and designer finishes throughout. A true masterpiece with every detail thoughtfully designed!
Home Details
Home Type
- Single Family
Est. Annual Taxes
- $20,531
Year Built
- Built in 2021
Lot Details
- Lot Dimensions are 100x227x100x218
- Infill Lot
- Privacy Fence
- Back Yard Fenced
- Level Lot
- Irrigation
- Property is zoned N1-A
Parking
- 4 Car Detached Garage
- Electric Vehicle Home Charger
- Tandem Parking
- Garage Door Opener
- Circular Driveway
- Electric Gate
Home Design
- Contemporary Architecture
- Tudor Architecture
- Spray Foam Insulation
- Slate Roof
- Four Sided Brick Exterior Elevation
Interior Spaces
- 3-Story Property
- Open Floorplan
- Sound System
- Wired For Data
- Bar Fridge
- Ceiling Fan
- Wood Burning Fireplace
- Fireplace With Gas Starter
- Insulated Windows
- Window Treatments
- Pocket Doors
- Mud Room
- Entrance Foyer
- Living Room with Fireplace
- Screened Porch
- Crawl Space
- Home Security System
Kitchen
- Breakfast Bar
- Self-Cleaning Oven
- Gas Range
- Range Hood
- Microwave
- Freezer
- Dishwasher
- Wine Refrigerator
- Kitchen Island
- Disposal
Flooring
- Engineered Wood
- Tile
Bedrooms and Bathrooms
- Split Bedroom Floorplan
- Walk-In Closet
Laundry
- Laundry Room
- Washer and Electric Dryer Hookup
Pool
- Heated Pool and Spa
- Heated In Ground Pool
- Saltwater Pool
- Outdoor Shower
Outdoor Features
- Patio
- Outdoor Fireplace
- Outdoor Kitchen
- Outdoor Gas Grill
Schools
- Selwyn Elementary School
- Alexander Graham Middle School
- Myers Park High School
Utilities
- Forced Air Heating and Cooling System
- Heating System Uses Natural Gas
- Power Generator
- Tankless Water Heater
- Gas Water Heater
- Cable TV Available
Additional Features
- Flooring Modification
- Separate Entry Quarters
Community Details
- Built by WK Phipps
- Pharr Acres Subdivision
Listing and Financial Details
- Assessor Parcel Number 181-142-65
Map
Home Values in the Area
Average Home Value in this Area
Tax History
| Year | Tax Paid | Tax Assessment Tax Assessment Total Assessment is a certain percentage of the fair market value that is determined by local assessors to be the total taxable value of land and additions on the property. | Land | Improvement |
|---|---|---|---|---|
| 2023 | $20,531 | $2,780,070 | $1,100,000 | $1,680,070 |
| 2022 | $19,667 | $2,025,000 | $595,000 | $1,430,000 |
| 2021 | $11,207 | $1,161,300 | $595,000 | $566,300 |
| 2020 | $7,498 | $765,900 | $595,000 | $170,900 |
| 2019 | $7,483 | $765,900 | $595,000 | $170,900 |
| 2018 | $5,817 | $437,800 | $368,600 | $69,200 |
| 2017 | $5,730 | $437,800 | $368,600 | $69,200 |
| 2016 | $5,720 | $437,800 | $368,600 | $69,200 |
| 2015 | -- | $437,800 | $368,600 | $69,200 |
| 2014 | $6,556 | $0 | $0 | $0 |
Property History
| Date | Event | Price | Change | Sq Ft Price |
|---|---|---|---|---|
| 04/25/2025 04/25/25 | For Sale | $6,500,000 | -- | $1,056 / Sq Ft |
Deed History
| Date | Type | Sale Price | Title Company |
|---|---|---|---|
| Interfamily Deed Transfer | -- | None Available | |
| Warranty Deed | $815,000 | Title Company Of Nc | |
| Special Warranty Deed | $492,000 | None Available | |
| Trustee Deed | $485,000 | None Available | |
| Warranty Deed | $800,000 | None Available | |
| Warranty Deed | $610,000 | -- |
Mortgage History
| Date | Status | Loan Amount | Loan Type |
|---|---|---|---|
| Open | $2,000,000 | New Conventional | |
| Closed | $1,580,000 | Commercial | |
| Closed | $610,950 | New Conventional | |
| Previous Owner | $720,000 | Purchase Money Mortgage | |
| Previous Owner | $180,000 | Unknown | |
| Previous Owner | $200,000 | Unknown |
Similar Homes in Charlotte, NC
Source: Canopy MLS (Canopy Realtor® Association)
MLS Number: 4250427
APN: 181-142-65
- 1976 Ferncliff Rd
- 2411 Calais Place
- 2034 Sharon Ln
- 1636 Ferncliff Rd
- 1640 Ferncliff Rd
- 1949 S Wendover Rd
- 1632 Ferncliff Rd
- 3330 Foxcroft Rd
- 1628 Ferncliff Rd
- 2101 Sharon Ave
- 2137 Foxcroft Woods Ln
- 1927 S Wendover Rd
- 2111 Sharon Ave
- 2818 Kenwood Sharon Ln
- 2836 Kenwood Sharon Ln
- 2861 Sharon Rd Unit 2
- 2861 Sharon Rd
- 3411 Seward Place
- 2823 Providence Rd Unit 143
- 2823 Providence Rd Unit 156
