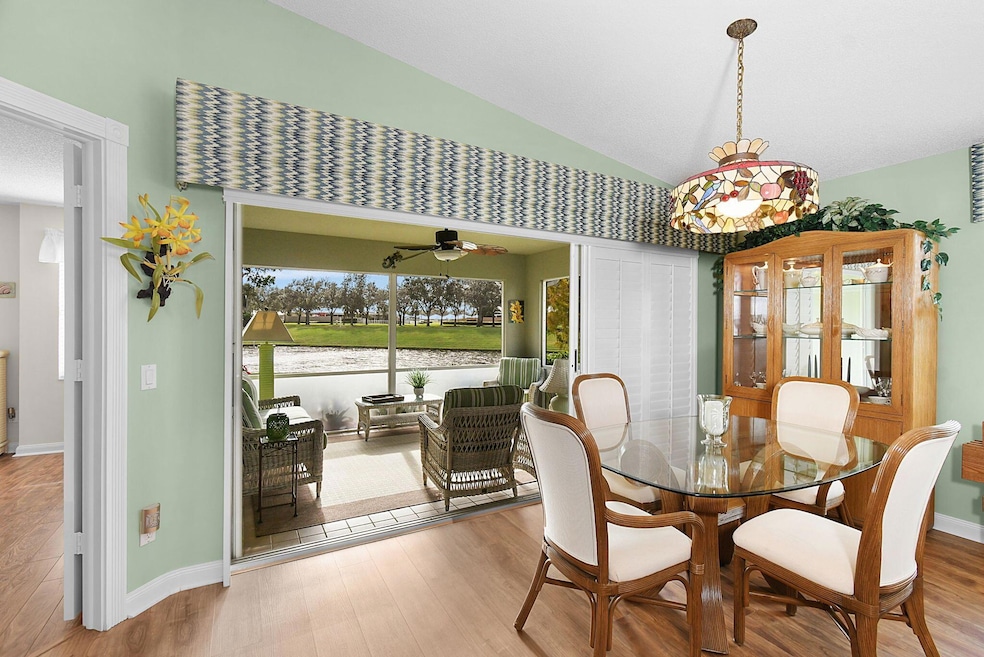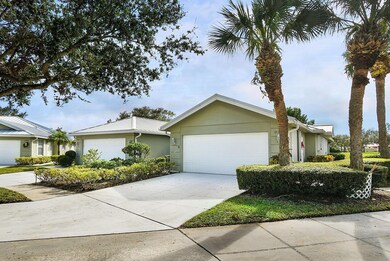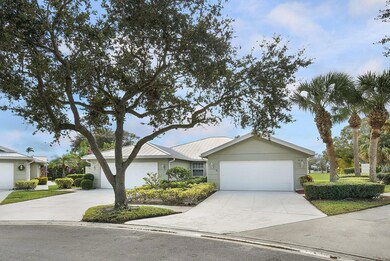
1919 SW Springfield Ct Palm City, FL 34990
Highlights
- Lake Front
- Gated with Attendant
- Clubhouse
- Bessey Creek Elementary School Rated A-
- Room in yard for a pool
- Vaulted Ceiling
About This Home
As of January 2025Beautifully updated and meticulously cared for lakefront home on a quiet cul-de-sac in the gorgeous Meadows gated community! This 2/2 split plan Capri villa with a 2-car garage sits on an oversized lot with stunning views of the lake and lush foliage! One of the largest villa lots! Recent upgrades include new windows with accordion shutters, metal roof 2016, and full replumbing 2024. Inside, enjoy vaulted ceilings, luxury vinyl plank flooring, granite countertops, stainless steel appliances, updated bathrooms, a cozy built-in fireplace, and a relaxing lanai. Plus the stylish furniture and furnishings are included! Meadows amenities include a heated pool, tennis, pickleball, bocce courts, new covered playground, and a spacious clubhouse. Convenient to shopping, dining, I95 and turnpike.
Home Details
Home Type
- Single Family
Est. Annual Taxes
- $3,004
Year Built
- Built in 1994
Lot Details
- 6,717 Sq Ft Lot
- Lake Front
- Sprinkler System
- Property is zoned PUD-R
HOA Fees
- $501 Monthly HOA Fees
Parking
- 2 Car Attached Garage
- Garage Door Opener
- Driveway
Property Views
- Lake
- Garden
Home Design
- Villa
- Metal Roof
Interior Spaces
- 1,385 Sq Ft Home
- 1-Story Property
- Furnished
- Built-In Features
- Bar
- Vaulted Ceiling
- Ceiling Fan
- Decorative Fireplace
- Plantation Shutters
- Blinds
- French Doors
- Combination Dining and Living Room
- Screened Porch
- Pull Down Stairs to Attic
Kitchen
- Breakfast Bar
- Electric Range
- Microwave
- Dishwasher
Flooring
- Laminate
- Tile
- Vinyl
Bedrooms and Bathrooms
- 2 Bedrooms
- Split Bedroom Floorplan
- Closet Cabinetry
- Walk-In Closet
- 2 Full Bathrooms
- Separate Shower in Primary Bathroom
Laundry
- Laundry Room
- Washer and Dryer
- Laundry Tub
Home Security
- Home Security System
- Fire and Smoke Detector
Outdoor Features
- Room in yard for a pool
- Patio
Utilities
- Central Heating and Cooling System
- Electric Water Heater
Listing and Financial Details
- Assessor Parcel Number 123840009000007808
Community Details
Overview
- Association fees include management, common areas, cable TV, insurance, ground maintenance, maintenance structure, parking, pest control, recreation facilities, roof, sewer, security, internet
- Built by DiVosta Homes
- The Meadows At Martin Dow Subdivision, Capri Floorplan
Amenities
- Clubhouse
- Community Wi-Fi
Recreation
- Tennis Courts
- Pickleball Courts
- Bocce Ball Court
- Community Pool
- Park
- Trails
Security
- Gated with Attendant
- Resident Manager or Management On Site
Map
Home Values in the Area
Average Home Value in this Area
Property History
| Date | Event | Price | Change | Sq Ft Price |
|---|---|---|---|---|
| 01/27/2025 01/27/25 | Sold | $420,000 | -2.3% | $303 / Sq Ft |
| 01/07/2025 01/07/25 | Pending | -- | -- | -- |
| 12/19/2024 12/19/24 | For Sale | $430,000 | +126.3% | $310 / Sq Ft |
| 10/30/2014 10/30/14 | Sold | $190,000 | -4.5% | $137 / Sq Ft |
| 09/30/2014 09/30/14 | Pending | -- | -- | -- |
| 09/02/2014 09/02/14 | For Sale | $199,000 | +20.6% | $144 / Sq Ft |
| 03/13/2013 03/13/13 | Sold | $165,000 | -2.9% | $119 / Sq Ft |
| 02/20/2013 02/20/13 | For Sale | $169,900 | -- | $123 / Sq Ft |
Tax History
| Year | Tax Paid | Tax Assessment Tax Assessment Total Assessment is a certain percentage of the fair market value that is determined by local assessors to be the total taxable value of land and additions on the property. | Land | Improvement |
|---|---|---|---|---|
| 2024 | $2,928 | $196,971 | -- | -- |
| 2023 | $2,928 | $191,234 | $0 | $0 |
| 2022 | $2,813 | $185,665 | $0 | $0 |
| 2021 | $2,802 | $180,258 | $0 | $0 |
| 2020 | $2,706 | $177,770 | $0 | $0 |
| 2019 | $2,668 | $173,773 | $0 | $0 |
| 2018 | $2,598 | $170,533 | $0 | $0 |
| 2017 | $2,140 | $167,025 | $0 | $0 |
| 2016 | $2,407 | $163,590 | $0 | $0 |
| 2015 | $1,946 | $162,453 | $0 | $0 |
| 2014 | $1,946 | $140,593 | $0 | $0 |
Mortgage History
| Date | Status | Loan Amount | Loan Type |
|---|---|---|---|
| Previous Owner | $100,000 | Adjustable Rate Mortgage/ARM |
Deed History
| Date | Type | Sale Price | Title Company |
|---|---|---|---|
| Warranty Deed | $420,000 | None Listed On Document | |
| Warranty Deed | $190,000 | Signature Title Fl Partners | |
| Warranty Deed | $165,000 | Attorney | |
| Warranty Deed | -- | -- |
Similar Homes in Palm City, FL
Source: BeachesMLS
MLS Number: R11046092
APN: 12-38-40-009-000-00780-8
- 1909 SW York Ln
- 1535 SW Waterfall Blvd
- 1559 SW Waterfall Blvd
- 1684 SW Monarch Club Dr
- 1652 SW Monarch Club Dr
- 2036 SW Mayflower Dr
- 1627 SW Monarch Club Dr
- 1625 SW Waterfall Blvd
- 1635 SW Waterfall Blvd
- 1595 SW Monarch Club Dr
- 1556 SW Monarch Club Dr
- 1761 SW Waterfall Blvd
- 1658 SW Waterfall Blvd
- 2872 SW Brighton Way
- 2925 SW Brighton Way
- 2922 SW Brighton Way
- 2873 SW Brighton Way
- 2977 SW Waterfall Trace
- 2204 SW Mayflower Dr
- 2433 SW Foxpoint Trail






