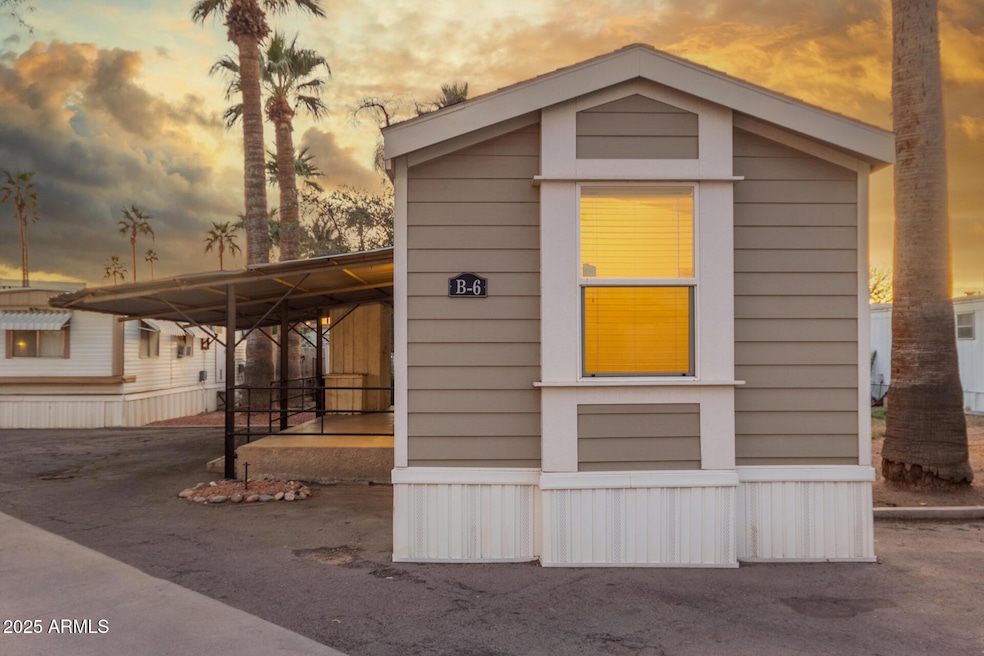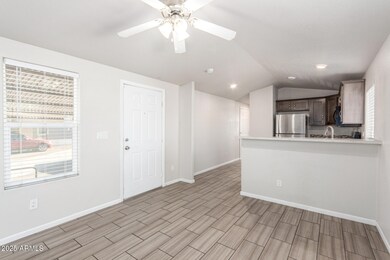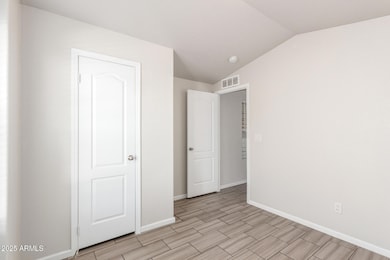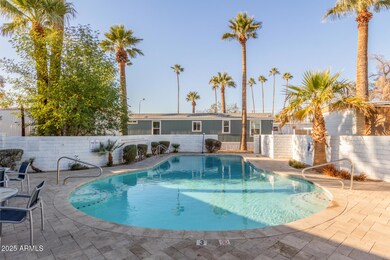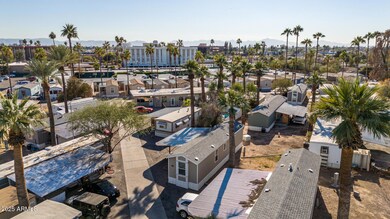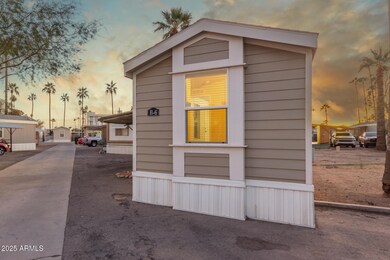
1919 W Colter St Unit B6 Phoenix, AZ 85015
Alhambra NeighborhoodEstimated payment $1,301/month
Highlights
- Heated Community Pool
- Eat-In Kitchen
- Cooling Available
- Phoenix Coding Academy Rated A
- Double Pane Windows
- Property is near a bus stop
About This Home
Welcome to this beautiful 2 bed, 1 bath home right in the heart of Phoenix! This property features beautiful wood tile throughout, with spacious bedrooms and an open living and dining space you will not be disappointed! The kitchen has tons of cabinets, new garbage disposal, new stainless whirlpool dishwasher and refrigerator as well as granite countertops. The Kitchen overlooks the living area and is perfect for entertaining or a cozy evening in! Park is lovely with a recently remodeled pool and landscaping! Don't miss out!
Property Details
Home Type
- Mobile/Manufactured
Est. Annual Taxes
- $400
Year Built
- Built in 2018
Lot Details
- 1,000 Sq Ft Lot
- Land Lease of $793 per month
HOA Fees
- $793 Monthly HOA Fees
Home Design
- Wood Frame Construction
- Composition Roof
Interior Spaces
- 720 Sq Ft Home
- 1-Story Property
- Double Pane Windows
- Low Emissivity Windows
- Washer and Dryer Hookup
Kitchen
- Eat-In Kitchen
- Built-In Microwave
Flooring
- Carpet
- Laminate
Bedrooms and Bathrooms
- 2 Bedrooms
- 1 Bathroom
Parking
- 2 Open Parking Spaces
- 1 Carport Space
Location
- Property is near a bus stop
Schools
- Alhambra Traditional Elementary And Middle School
- Alhambra High School
Utilities
- Cooling Available
- Heating System Uses Natural Gas
- High Speed Internet
- Cable TV Available
Listing and Financial Details
- Tax Lot B6
- Assessor Parcel Number 153-24-088-C
Community Details
Overview
- Association fees include sewer, trash, water
- Christiwn Mobile Hom Association, Phone Number (480) 636-6720
- Christown Subdivision
Recreation
- Heated Community Pool
- Community Spa
Map
Home Values in the Area
Average Home Value in this Area
Property History
| Date | Event | Price | Change | Sq Ft Price |
|---|---|---|---|---|
| 04/12/2025 04/12/25 | Price Changed | $85,000 | -0.6% | $118 / Sq Ft |
| 01/14/2025 01/14/25 | For Sale | $85,500 | -- | $119 / Sq Ft |
Similar Homes in the area
Source: Arizona Regional Multiple Listing Service (ARMLS)
MLS Number: 6801011
- 1919 W Colter St Unit F12
- 1919 W Colter St Unit B6
- 5060 N 19th Ave Unit 206
- 5102 N 20th Ave
- 1934 W Colter St
- 5214 N 19th Dr
- 2045 W Orange Dr
- 2045 W Colter St
- 5110 N 21st Ave
- 5202 N 21st Ave
- 5020 N 21st Ave Unit 7
- 5202 N 19th Ave Unit 14
- 1862 W Vermont Ave
- 2106 W Camelback Rd
- 1821 W Vermont Ave
- 5106 N 17th Ave Unit 3
- 5106 N 17th Ave Unit 11
- 2144 W Camelback Rd
- 1718 W Colter St Unit 184
- 1718 W Colter St Unit 195
