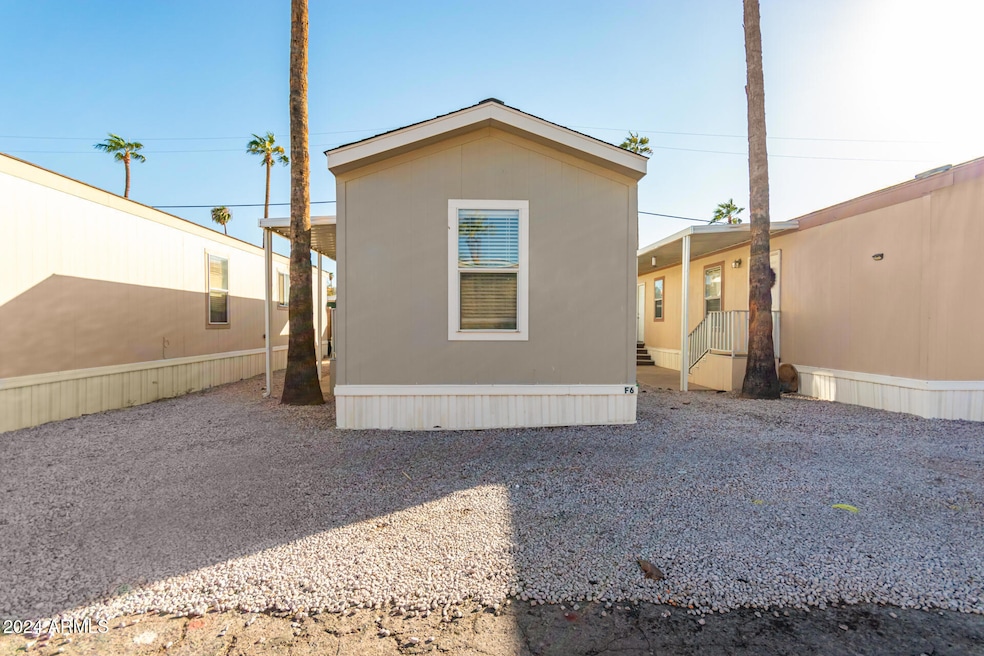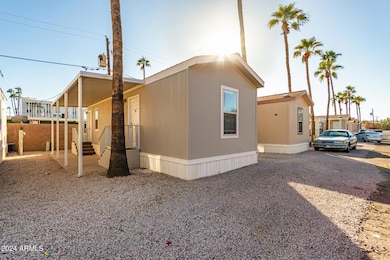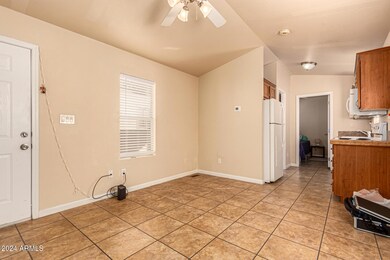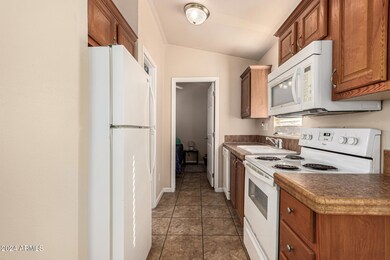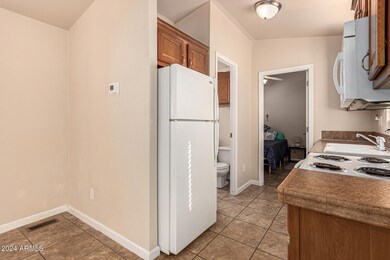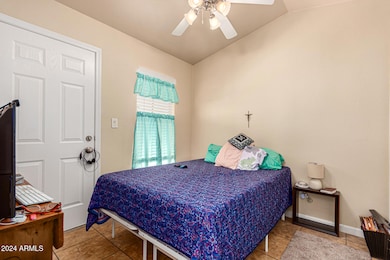
1919 W Colter St Unit F6 Phoenix, AZ 85015
Alhambra NeighborhoodEstimated payment $1,109/month
Total Views
15,481
2
Beds
1
Bath
492
Sq Ft
$122
Price per Sq Ft
Highlights
- Cooling Available
- Heating Available
- 1-Story Property
- Phoenix Coding Academy Rated A
About This Home
This home is located at 1919 W Colter St Unit F6, Phoenix, AZ 85015 and is currently priced at $60,000, approximately $121 per square foot. This property was built in 2012. 1919 W Colter St Unit F6 is a home located in Maricopa County with nearby schools including Westwood Primary School, Choice Learning Academy, and Central High School.
Property Details
Home Type
- Mobile/Manufactured
Est. Annual Taxes
- $275
Year Built
- Built in 2012
Lot Details
- 625 Sq Ft Lot
- Land Lease of $751 per month
HOA Fees
- $751 Monthly HOA Fees
Home Design
- Wood Frame Construction
- Composition Roof
Interior Spaces
- 492 Sq Ft Home
- 1-Story Property
Bedrooms and Bathrooms
- 2 Bedrooms
- 1 Bathroom
Schools
- Alhambra High School
Utilities
- Cooling Available
- Heating Available
Listing and Financial Details
- Tax Lot F6
- Assessor Parcel Number 153-24-088-C
Community Details
Overview
- Association fees include no fees
- Christown Subdivision, Champion Floorplan
Amenities
- No Laundry Facilities
Map
Create a Home Valuation Report for This Property
The Home Valuation Report is an in-depth analysis detailing your home's value as well as a comparison with similar homes in the area
Home Values in the Area
Average Home Value in this Area
Property History
| Date | Event | Price | Change | Sq Ft Price |
|---|---|---|---|---|
| 11/01/2024 11/01/24 | For Sale | $60,000 | -- | $122 / Sq Ft |
Source: Arizona Regional Multiple Listing Service (ARMLS)
Similar Homes in the area
Source: Arizona Regional Multiple Listing Service (ARMLS)
MLS Number: 6778751
Nearby Homes
- 1919 W Colter St Unit F12
- 1919 W Colter St Unit B6
- 5060 N 19th Ave Unit 206
- 5102 N 20th Ave
- 1934 W Colter St
- 5214 N 19th Dr
- 2045 W Orange Dr
- 2045 W Colter St
- 5110 N 21st Ave
- 5202 N 21st Ave
- 5020 N 21st Ave Unit 7
- 5202 N 19th Ave Unit 14
- 1862 W Vermont Ave
- 2106 W Camelback Rd
- 1821 W Vermont Ave
- 5106 N 17th Ave Unit 3
- 5106 N 17th Ave Unit 11
- 2144 W Camelback Rd
- 1718 W Colter St Unit 184
- 1718 W Colter St Unit 195
