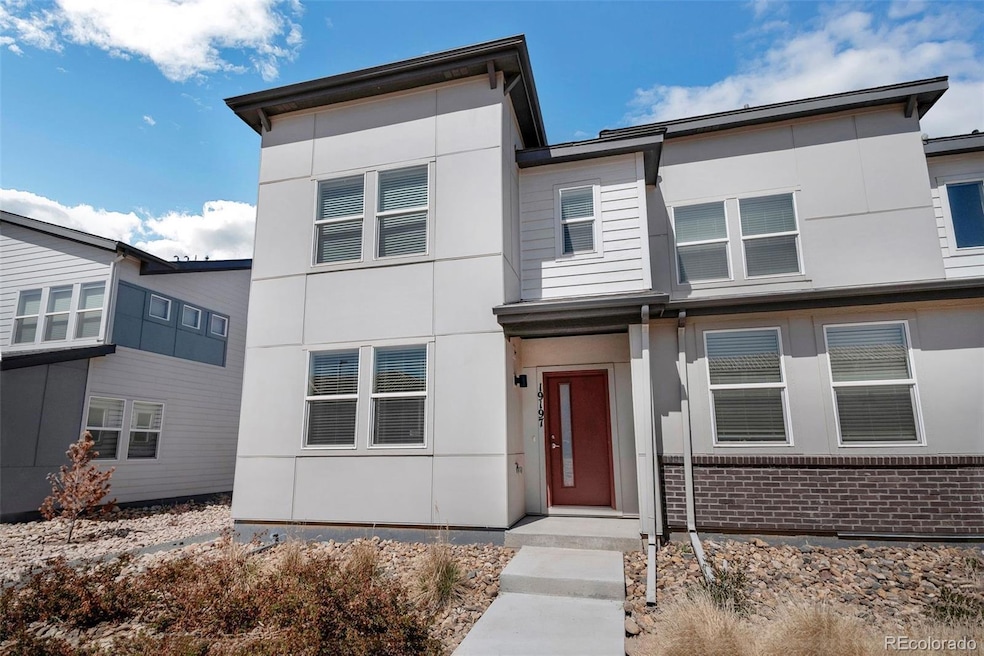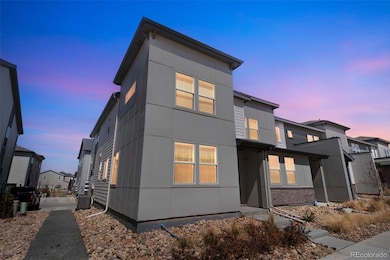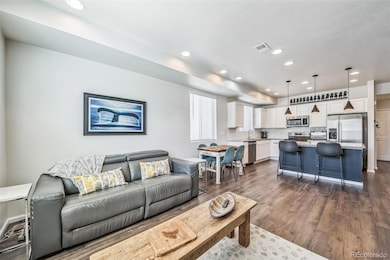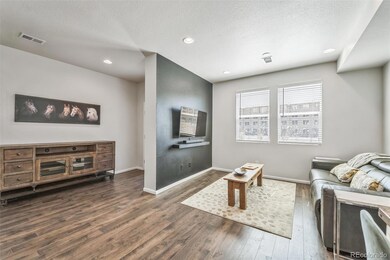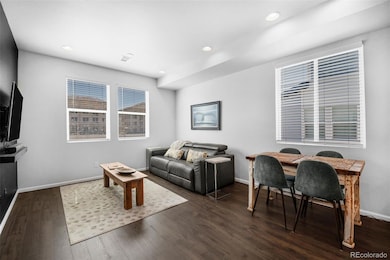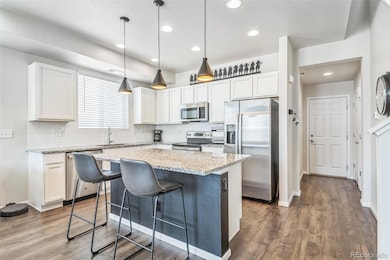
19197 E 64th Ave Denver, CO 80249
Estimated payment $3,000/month
Highlights
- Open Floorplan
- Traditional Architecture
- Community Pool
- Clubhouse
- Granite Countertops
- 2 Car Attached Garage
About This Home
Welcome to this AMAZING home is this AMAZING commuity! Built by Taylor Morrison, offers a fantastic quick move-in opportunity! The Independence plan at Altaira at High Point is a thoughtfully designed home featuring a spacious kitchen with a large island, walk-in pantry, and an open layout that flows into the casual dining area and gathering room. Enjoy the added convenience of a second-floor laundry room. Upstairs, you’ll find a full bath, two bedrooms with walk-in closets, and a spacious owner’s suite with an L-shaped walk-in closet and a luxurious 4-piece bath. The home comes with high-end designs, including granite countertops, stainless steel appliances, and all appliances, washer, and dryer—are included. The first level features hard surface flooring, and the kitchen is equipped with a stylish backsplash. Residents of Altaira at High Point will enjoy exceptional amenities such as trails, parks, open spaces, a pool, a community center, and much more! Set your showing and move in!
Listing Agent
Trelora Realty, Inc. Brokerage Email: coteam@trelora.com,720-410-6100
Co-Listing Agent
Trelora Realty, Inc. Brokerage Email: coteam@trelora.com,720-410-6100 License #40028865
Home Details
Home Type
- Single Family
Est. Annual Taxes
- $3,417
Year Built
- Built in 2021 | Remodeled
Lot Details
- 1,396 Sq Ft Lot
- Level Lot
HOA Fees
- $209 Monthly HOA Fees
Parking
- 2 Car Attached Garage
- Lighted Parking
Home Design
- Traditional Architecture
- Bi-Level Home
- Brick Exterior Construction
- Slab Foundation
- Composition Roof
Interior Spaces
- 1,613 Sq Ft Home
- Open Floorplan
- Built-In Features
Kitchen
- Oven
- Microwave
- Dishwasher
- Kitchen Island
- Granite Countertops
- Disposal
Flooring
- Carpet
- Laminate
- Vinyl
Bedrooms and Bathrooms
- 3 Bedrooms
- Walk-In Closet
Laundry
- Laundry Room
- Dryer
- Washer
Schools
- Second Creek Elementary School
- Otho Stuart Middle School
- Prairie View High School
Utilities
- Central Air
- Heating System Uses Natural Gas
Listing and Financial Details
- Exclusions: Seller Personal Property
- Assessor Parcel Number 31-22-043
Community Details
Overview
- Association fees include ground maintenance, maintenance structure, snow removal
- Altaira At High Point Townhome Association, Inc Association
- High Point Sub Subdivision
Amenities
- Clubhouse
Recreation
- Community Playground
- Community Pool
- Trails
Map
Home Values in the Area
Average Home Value in this Area
Property History
| Date | Event | Price | Change | Sq Ft Price |
|---|---|---|---|---|
| 04/16/2025 04/16/25 | For Sale | $449,000 | +1.7% | $278 / Sq Ft |
| 06/13/2023 06/13/23 | Sold | $441,710 | -1.9% | $274 / Sq Ft |
| 03/07/2023 03/07/23 | Pending | -- | -- | -- |
| 02/22/2023 02/22/23 | For Sale | $450,140 | -- | $279 / Sq Ft |
Similar Homes in Denver, CO
Source: REcolorado®
MLS Number: 9241946
- 19171 E 64th Ave
- 6491 N Danube St
- 6492 N Ceylon St
- 19122 E 65th Place
- 6541 N Dunkirk St
- 18938 E 64th Place
- 6434 N Ensenada Ct
- 6267 N Dunkirk Ct
- 6591 N Ceylon St
- 19602 E 63rd Dr
- 19603 E 63rd Place
- 19085 E 66th Ave
- 6621 N Ceylon St
- 18809 E 66th Ave
- 6153 N Ceylon St Unit 303
- 6153 N Ceylon St Unit 104
- 6153 N Ceylon St Unit 102
- 6153 N Ceylon St Unit 204
- 6153 N Ceylon St Unit 203
- 6153 N Ceylon St Unit 302
