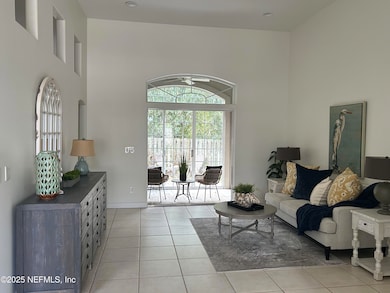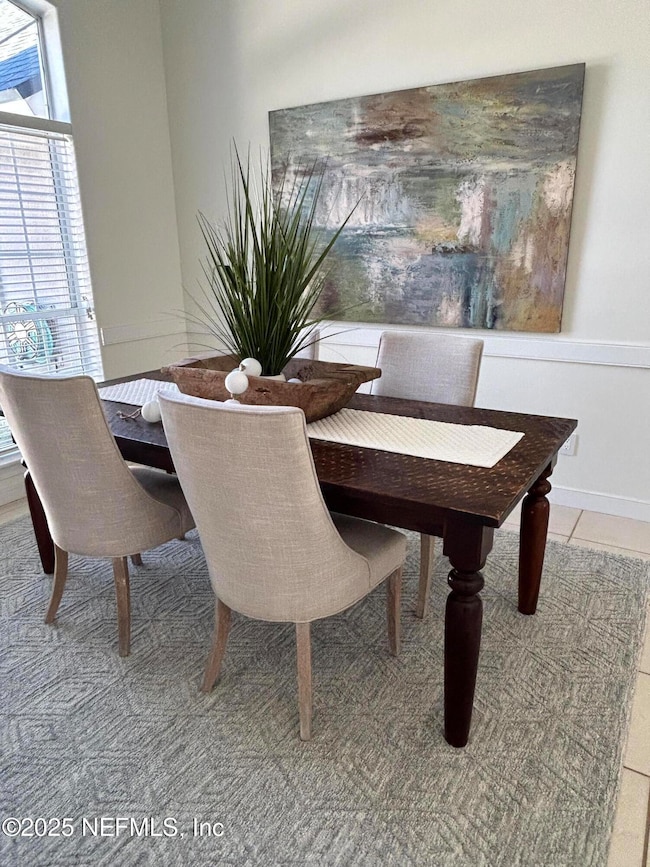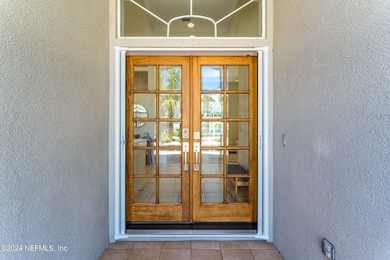
192 Azalea Point Dr S Ponte Vedra Beach, FL 32082
Ponte Vedra Beach NeighborhoodEstimated payment $5,053/month
Highlights
- Fitness Center
- Gated with Attendant
- Open Floorplan
- Ponte Vedra Palm Valley - Rawlings Elementary School Rated A
- RV or Boat Storage in Community
- Clubhouse
About This Home
This exquisite single-story residence offers a perfect blend of luxury and comfort. Three spacious bedrooms and a dedicated office featuring a Murphy bed. The expansive owner's suite serves as a tranquil retreat, complete with a cozy sitting area and elegant bay window that fills the space with natural light. The open living areas include two living rooms and a grand dining room, providing ample space for entertaining. The open-concept kitchen, complete with a breakfast nook, flows into the family room, which boasts new (2024) custom built-ins, making it the heart of the home-ideal for both casual meals and festive gatherings. Beautiful wood and tile floors enhance the natural lighting throughout,. Two-car garage with epoxy floor equipped with storage and a sink, connected to a custom mudroom with new build-ins in 2024. Professionally landscaped backyard, with minimum upkeep, raised flowerbeds, a deck, plenty of privacy, perfect for small gatherings. The air-conditioned Florida room offers year-round relaxation. After a beach day, rinse off in the outdoor shower and unwind in the private backyard with a paver patio and new deck. Located in a gated community, enjoy resort-style amenities like pools, an exercise room, clubhouse, trails, playgrounds, and tennis/pickleball courts.
NEW roof 2021
NEW appliances 2021
NEW AC 2023
NEW deck and landscaping 2023
NEW high efficiency water heater 2021
New custom cabinets family room and laundry room 2024
Home Details
Home Type
- Single Family
Est. Annual Taxes
- $6,998
Year Built
- Built in 1998 | Remodeled
Lot Details
- 7,405 Sq Ft Lot
- Street terminates at a dead end
- Wood Fence
- Back Yard Fenced
- Front and Back Yard Sprinklers
HOA Fees
- $172 Monthly HOA Fees
Parking
- 2 Car Attached Garage
- Garage Door Opener
- Additional Parking
Home Design
- Contemporary Architecture
- Shingle Roof
- Stucco
Interior Spaces
- 2,440 Sq Ft Home
- 1-Story Property
- Open Floorplan
- Vaulted Ceiling
- Ceiling Fan
- Entrance Foyer
- Washer and Electric Dryer Hookup
Kitchen
- Breakfast Area or Nook
- Eat-In Kitchen
- Convection Oven
- Electric Oven
- Microwave
- Ice Maker
- Dishwasher
- Kitchen Island
- Disposal
Flooring
- Wood
- Tile
Bedrooms and Bathrooms
- 3 Bedrooms
- Split Bedroom Floorplan
- Dual Closets
- Walk-In Closet
- 2 Full Bathrooms
- Bathtub With Separate Shower Stall
Home Security
- Security Gate
- Fire and Smoke Detector
Outdoor Features
- Outdoor Shower
- Deck
- Patio
Utilities
- Central Heating and Cooling System
- Hot Water Heating System
- Water Heater
Listing and Financial Details
- Assessor Parcel Number 0669030310
Community Details
Overview
- Fairfield Subdivision
- On-Site Maintenance
Recreation
- RV or Boat Storage in Community
- Tennis Courts
- Community Basketball Court
- Pickleball Courts
- Community Playground
- Fitness Center
- Community Spa
- Children's Pool
- Jogging Path
Additional Features
- Clubhouse
- Gated with Attendant
Map
Home Values in the Area
Average Home Value in this Area
Tax History
| Year | Tax Paid | Tax Assessment Tax Assessment Total Assessment is a certain percentage of the fair market value that is determined by local assessors to be the total taxable value of land and additions on the property. | Land | Improvement |
|---|---|---|---|---|
| 2024 | $6,998 | $587,772 | -- | -- |
| 2023 | $6,998 | $570,652 | $115,000 | $455,652 |
| 2022 | $7,145 | $579,138 | $112,000 | $467,138 |
| 2021 | $3,637 | $298,385 | $0 | $0 |
| 2020 | $3,631 | $294,265 | $0 | $0 |
| 2019 | $3,700 | $287,649 | $0 | $0 |
| 2018 | $3,660 | $282,286 | $0 | $0 |
| 2017 | $3,647 | $276,480 | $0 | $0 |
| 2016 | $3,648 | $278,917 | $0 | $0 |
| 2015 | $3,703 | $276,978 | $0 | $0 |
| 2014 | $3,717 | $274,780 | $0 | $0 |
Property History
| Date | Event | Price | Change | Sq Ft Price |
|---|---|---|---|---|
| 04/01/2025 04/01/25 | Price Changed | $770,000 | 0.0% | $316 / Sq Ft |
| 03/31/2025 03/31/25 | For Rent | $4,400 | 0.0% | -- |
| 03/06/2025 03/06/25 | Price Changed | $790,000 | -2.5% | $324 / Sq Ft |
| 03/05/2025 03/05/25 | For Sale | $810,000 | 0.0% | $332 / Sq Ft |
| 03/05/2025 03/05/25 | Off Market | $810,000 | -- | -- |
| 01/31/2025 01/31/25 | Price Changed | $810,000 | -1.8% | $332 / Sq Ft |
| 10/17/2024 10/17/24 | For Sale | $825,000 | +27.0% | $338 / Sq Ft |
| 12/17/2023 12/17/23 | Off Market | $649,500 | -- | -- |
| 07/27/2021 07/27/21 | Sold | $649,500 | -7.2% | $266 / Sq Ft |
| 06/25/2021 06/25/21 | Pending | -- | -- | -- |
| 05/08/2021 05/08/21 | For Sale | $700,000 | -- | $287 / Sq Ft |
Deed History
| Date | Type | Sale Price | Title Company |
|---|---|---|---|
| Warranty Deed | $649,500 | Landmark Title | |
| Warranty Deed | $440,000 | Stewart Title |
Mortgage History
| Date | Status | Loan Amount | Loan Type |
|---|---|---|---|
| Open | $499,500 | New Conventional | |
| Previous Owner | $187,188 | New Conventional | |
| Previous Owner | $200,000 | Purchase Money Mortgage | |
| Previous Owner | $166,500 | Unknown | |
| Previous Owner | $160,000 | Stand Alone First | |
| Previous Owner | $48,000 | Credit Line Revolving |
Similar Homes in Ponte Vedra Beach, FL
Source: realMLS (Northeast Florida Multiple Listing Service)
MLS Number: 2052210
APN: 066903-0310
- 141 Bouganvilla Dr
- 351 Possum Trot Rd
- 100 Shell Bluff Ct
- 104 Twin Cedar Ct
- 232 Shell Bluff Ct
- 124 Azalea Point Dr S
- 112 Broad Way
- 100 Planters Row E
- 212 Pink Ibis Ct
- 112 Planters Row E
- 38 Little Bay Harbor Dr
- 53 S Nine Dr
- 43 Little Bay Harbor Dr
- 4650 Palm Valley Rd
- 114 Bay Hill Ct
- 135 Burning Pine Ct
- 116 Bay Hill Ct
- 114 Montura Dr
- 118 Bay Hill Ct
- 108 Laurel Ct






