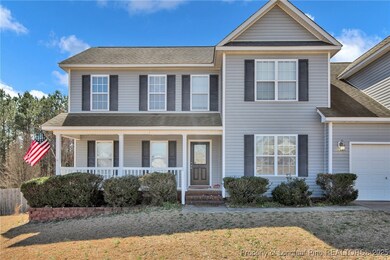
192 Checkmate Ct Cameron, NC 28326
Estimated payment $1,911/month
Highlights
- Deck
- Bonus Room
- Formal Dining Room
- Attic
- No HOA
- Cul-De-Sac
About This Home
Spacious 3-bedroom, 3.5-bath home with a versatile bonus room, perfect for extra living space or an office. Bonus room could be 4th bedroom plus has attached office and full bath. All Bedrooms upstairs. New HVAC 2023, New Water heater 2024, Newer SS appliances, 2 smart toilets. Situated on a large lot, this property offers plenty of room to enjoy both indoors and out. No HOA or city taxes. A must-see!"
Home Details
Home Type
- Single Family
Est. Annual Taxes
- $1,502
Year Built
- Built in 2007
Lot Details
- Cul-De-Sac
- Back Yard Fenced
Parking
- 2 Car Attached Garage
Home Design
- Slab Foundation
- Vinyl Siding
Interior Spaces
- 2,373 Sq Ft Home
- 2-Story Property
- Ceiling Fan
- Gas Log Fireplace
- Blinds
- Family Room
- Formal Dining Room
- Bonus Room
- Attic
Kitchen
- Eat-In Kitchen
- Gas Cooktop
- Microwave
- Dishwasher
Flooring
- Carpet
- Tile
Bedrooms and Bathrooms
- 3 Bedrooms
- Walk-In Closet
- Double Vanity
- Separate Shower
Laundry
- Laundry on upper level
- Washer and Dryer Hookup
Outdoor Features
- Deck
- Outdoor Storage
Schools
- Harnett - Highland Middle School
- Harnett - Overhills High School
Utilities
- Central Air
- Heat Pump System
- Septic Tank
Community Details
- No Home Owners Association
- Yorkshire Plant Subdivision
Listing and Financial Details
- Assessor Parcel Number 099564 0101 53
- Seller Considering Concessions
Map
Home Values in the Area
Average Home Value in this Area
Tax History
| Year | Tax Paid | Tax Assessment Tax Assessment Total Assessment is a certain percentage of the fair market value that is determined by local assessors to be the total taxable value of land and additions on the property. | Land | Improvement |
|---|---|---|---|---|
| 2024 | $1,502 | $199,350 | $0 | $0 |
| 2023 | $1,502 | $199,350 | $0 | $0 |
| 2022 | $1,695 | $199,350 | $0 | $0 |
| 2021 | $1,695 | $185,040 | $0 | $0 |
| 2020 | $1,695 | $185,040 | $0 | $0 |
| 2019 | $1,680 | $185,040 | $0 | $0 |
| 2018 | $1,643 | $185,040 | $0 | $0 |
| 2017 | $1,643 | $185,040 | $0 | $0 |
| 2016 | $1,743 | $196,840 | $0 | $0 |
| 2015 | $1,743 | $196,840 | $0 | $0 |
| 2014 | $1,743 | $196,840 | $0 | $0 |
Property History
| Date | Event | Price | Change | Sq Ft Price |
|---|---|---|---|---|
| 03/30/2025 03/30/25 | Pending | -- | -- | -- |
| 03/07/2025 03/07/25 | For Sale | $320,000 | +12.3% | $135 / Sq Ft |
| 06/02/2022 06/02/22 | Sold | $285,000 | +7.5% | $120 / Sq Ft |
| 04/28/2022 04/28/22 | Pending | -- | -- | -- |
| 04/22/2022 04/22/22 | For Sale | $265,000 | 0.0% | $112 / Sq Ft |
| 10/19/2018 10/19/18 | Rented | $1,300 | 0.0% | -- |
| 10/19/2018 10/19/18 | Rented | -- | -- | -- |
| 10/19/2018 10/19/18 | For Rent | $1,300 | -99.2% | -- |
| 10/19/2018 10/19/18 | For Rent | -- | -- | -- |
| 03/22/2017 03/22/17 | Sold | $170,000 | 0.0% | $73 / Sq Ft |
| 03/14/2017 03/14/17 | Pending | -- | -- | -- |
| 03/14/2017 03/14/17 | For Sale | $170,000 | 0.0% | $73 / Sq Ft |
| 10/31/2014 10/31/14 | Rented | -- | -- | -- |
| 10/01/2014 10/01/14 | Under Contract | -- | -- | -- |
| 03/19/2014 03/19/14 | For Rent | -- | -- | -- |
Deed History
| Date | Type | Sale Price | Title Company |
|---|---|---|---|
| Warranty Deed | $285,000 | Van Camp Meacham & Newman Pllc | |
| Warranty Deed | $170,000 | -- | |
| Warranty Deed | $202,000 | -- |
Mortgage History
| Date | Status | Loan Amount | Loan Type |
|---|---|---|---|
| Open | $295,260 | VA | |
| Previous Owner | $164,463 | VA | |
| Previous Owner | $168,010 | VA | |
| Previous Owner | $173,655 | VA | |
| Previous Owner | $171,360 | Purchase Money Mortgage | |
| Previous Owner | $167,110 | Unknown |
Similar Homes in Cameron, NC
Source: Longleaf Pine REALTORS®
MLS Number: 739916
APN: 099564 0101 53
- 23 Bishops Ct
- TBD Cameron Hill Rd
- 0 Cameron Hill Rd Unit 100485010
- 1271 Cameron Hill Rd
- 1275 Cameron Hill Rd
- TBD Hillmon Grove Rd
- 2493 Hillmon Grove Rd
- 212 Roping Ln
- 1076 Cameron Hill Rd
- 219 W A Wilson Ln
- 306 Deodora Ln
- 290 Deodora Ln
- 274 Deodora Ln
- 242 Deodora Ln
- 291 Deodora Ln
- 275 Deodora Ln
- 253 Deodora Ln
- 661 Cameron Hill Rd
- 230 Deodora Ln
- 104 Beacon Ln






