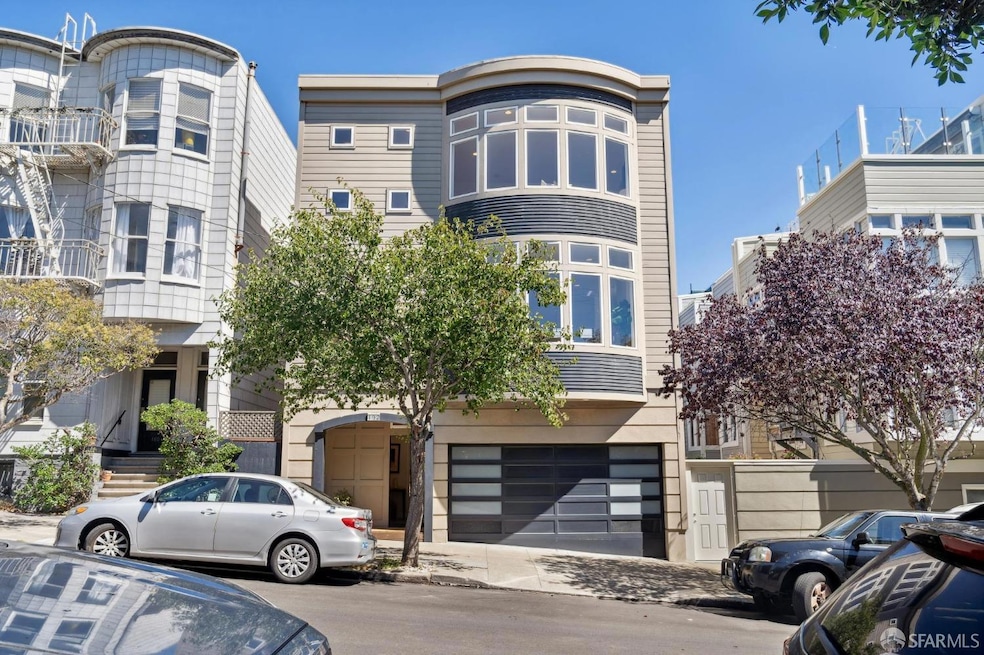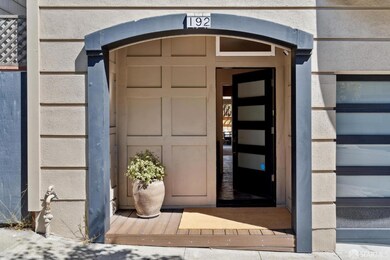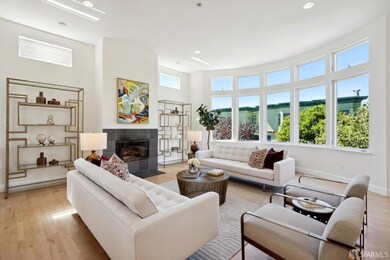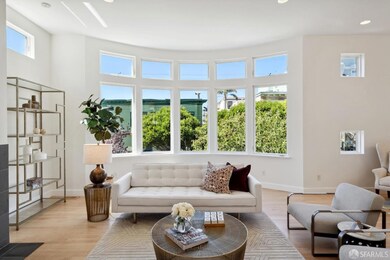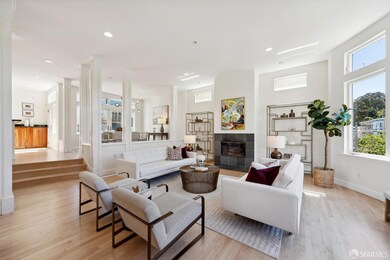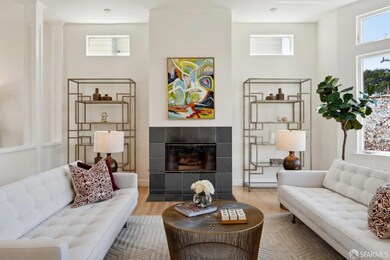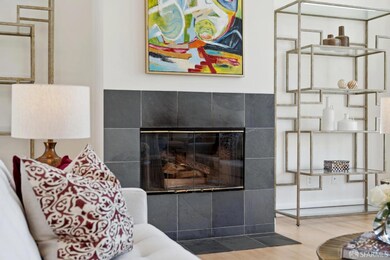
192 Clayton St San Francisco, CA 94117
North Park NeighborhoodHighlights
- Views of San Francisco
- Rooftop Deck
- Fireplace in Primary Bedroom
- New Traditions Elementary School Rated A
- Sitting Area In Primary Bedroom
- 5-minute walk to The Panhandle
About This Home
As of October 2024This is a special home in an awesome location. Come visit, stay awhile & prepare to fall in love! Located on a coveted, tree-lined block in popular NOPA, tranquil residential living blends seamlessly with the dynamic, vibrant city energy. You are 1 block from Panhandle's green spaces & pathways to GG Park. Close to shops & restaurants, this home offers contemporary urban living at its finest. A true city oasis w/ an ideal layout for entertaining & everyday living. Designed & built in 1997 by John Strickland, this one-of-a-kind 4BR/3.5BA home dramatically melds indoor/outdoor living opportunity from all 3 levels. The main lvl boasts an open-concept Grand LR, a spacious DR & a Chef's Kitchen. French Doors open to east-facing Deck perfect for grilling & outdoor eating. These original owners have enjoyed this area almost every day for 25 years! The Deck also leads to the expansive lower level patio. A thoughtfully positioned Powder Rm completes this floor. Upper level has a stunning Primary Suite w/seating area, fireplace & large walk-in closet. The en-suite BA has 2 sinks, bathtub & separate shower. 2nd BR on this level has en-suite BA & opens to a Deck. Entry level features 3rd & 4th BRs each leading to spacious outdoor Patio. Full BA, Lndry Area & 2-car garage complete this level.
Last Buyer's Agent
Sara Werner Costa
Vanguard Properties License #01772972
Home Details
Home Type
- Single Family
Est. Annual Taxes
- $13,041
Year Built
- Built in 1997 | Remodeled
Lot Details
- 1,595 Sq Ft Lot
- West Facing Home
- Wood Fence
- Back Yard Fenced
Parking
- 2 Car Attached Garage
- Side by Side Parking
- Garage Door Opener
Property Views
- San Francisco
- City Lights
Home Design
- Contemporary Architecture
Interior Spaces
- 3,020 Sq Ft Home
- 3-Story Property
- Wood Burning Fireplace
- Fireplace With Gas Starter
- Double Pane Windows
- Formal Entry
- Great Room
- Living Room with Fireplace
- 2 Fireplaces
- Living Room with Attached Deck
- Formal Dining Room
- Storage
Kitchen
- Free-Standing Gas Oven
- Free-Standing Gas Range
- Range Hood
- Microwave
- Dishwasher
- Disposal
Flooring
- Wood
- Carpet
Bedrooms and Bathrooms
- Sitting Area In Primary Bedroom
- Fireplace in Primary Bedroom
- Primary Bedroom Upstairs
- Walk-In Closet
- Dual Vanity Sinks in Primary Bathroom
- Bathtub with Shower
- Separate Shower
- Window or Skylight in Bathroom
Laundry
- Laundry on lower level
- Dryer
- Washer
Home Security
- Prewired Security
- Intercom
- Carbon Monoxide Detectors
Outdoor Features
- Balcony
- Uncovered Courtyard
- Rooftop Deck
- Patio
Utilities
- Central Heating
- 220 Volts
- Satellite Dish
Listing and Financial Details
- Assessor Parcel Number 1195-056
Map
Home Values in the Area
Average Home Value in this Area
Property History
| Date | Event | Price | Change | Sq Ft Price |
|---|---|---|---|---|
| 10/07/2024 10/07/24 | Sold | $3,305,000 | +11.8% | $1,094 / Sq Ft |
| 09/20/2024 09/20/24 | Pending | -- | -- | -- |
| 09/13/2024 09/13/24 | For Sale | $2,955,000 | -- | $978 / Sq Ft |
Tax History
| Year | Tax Paid | Tax Assessment Tax Assessment Total Assessment is a certain percentage of the fair market value that is determined by local assessors to be the total taxable value of land and additions on the property. | Land | Improvement |
|---|---|---|---|---|
| 2024 | $13,041 | $1,045,860 | $319,340 | $726,520 |
| 2023 | $12,841 | $1,025,354 | $313,079 | $712,275 |
| 2022 | $12,592 | $1,005,250 | $306,941 | $698,309 |
| 2021 | $12,368 | $985,540 | $300,923 | $684,617 |
| 2020 | $12,480 | $975,436 | $297,838 | $677,598 |
| 2019 | $12,269 | $956,311 | $291,999 | $664,312 |
| 2018 | $11,602 | $937,561 | $286,274 | $651,287 |
| 2017 | $11,167 | $919,178 | $280,661 | $638,517 |
| 2016 | $10,978 | $901,156 | $275,158 | $625,998 |
| 2015 | $10,842 | $887,620 | $271,025 | $616,595 |
| 2014 | $10,557 | $870,233 | $265,716 | $604,517 |
Mortgage History
| Date | Status | Loan Amount | Loan Type |
|---|---|---|---|
| Open | $1,500,000 | New Conventional | |
| Previous Owner | $500,000 | Credit Line Revolving | |
| Previous Owner | $300,700 | No Value Available | |
| Previous Owner | $150,000 | Unknown | |
| Previous Owner | $370,000 | Unknown | |
| Previous Owner | $374,000 | No Value Available | |
| Closed | $150,000 | No Value Available |
Deed History
| Date | Type | Sale Price | Title Company |
|---|---|---|---|
| Grant Deed | -- | Chicago Title | |
| Grant Deed | -- | None Listed On Document | |
| Interfamily Deed Transfer | -- | None Available | |
| Interfamily Deed Transfer | -- | Chicago Title Company | |
| Interfamily Deed Transfer | -- | Chicago Title Company | |
| Grant Deed | $655,000 | Old Republic Title Company | |
| Interfamily Deed Transfer | -- | Old Republic Title Company | |
| Quit Claim Deed | -- | Old Republic Title Company |
Similar Homes in San Francisco, CA
Source: San Francisco Association of REALTORS® MLS
MLS Number: 424064775
APN: 1195-056
- 1930 Hayes St Unit 4
- 126 Cole St
- 1736 Fell St
- 2040 Fell St Unit 10
- 1787 Oak St
- 501 Masonic Ave
- 2001 Mcallister St Unit 310
- 2001 Mcallister St Unit 324
- 2267 Hayes St
- 1024 Masonic Ave
- 2012 Mcallister St
- 1524-1528 Haight St
- 516 Stanyan St
- 418 Central Ave
- 2715 Turk Blvd
- 2427 Turk Blvd
- 2423 Turk Blvd
- 1959 Page St
- 1957 Page St
- 159 Central Ave
