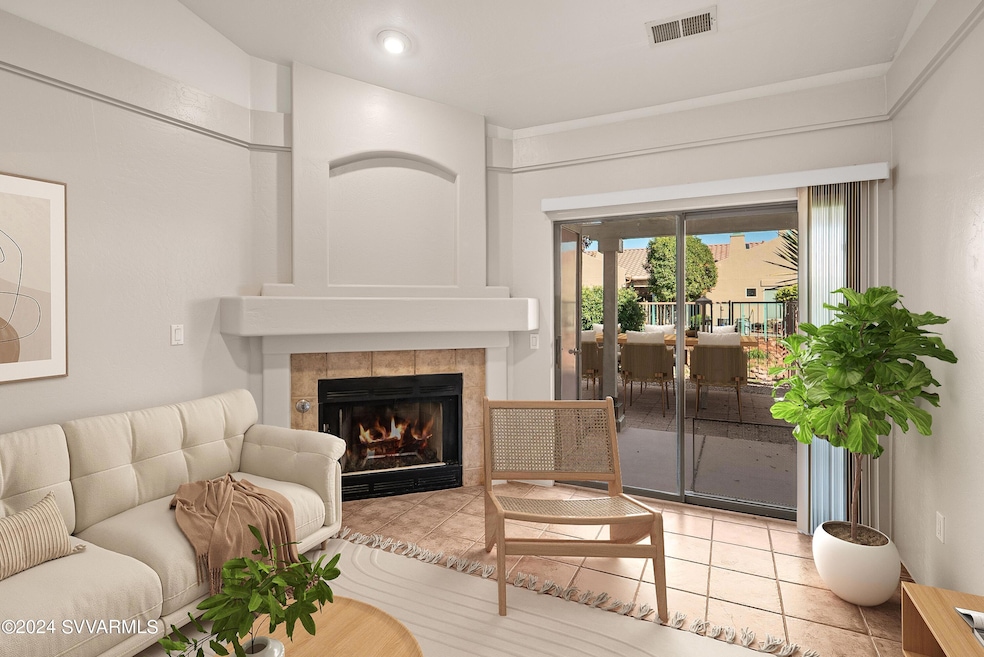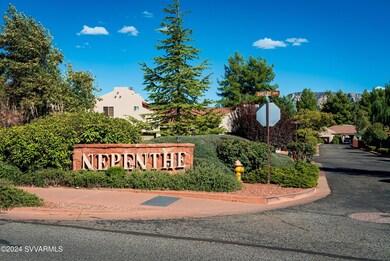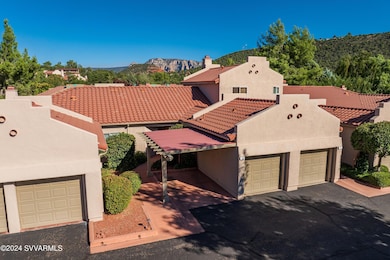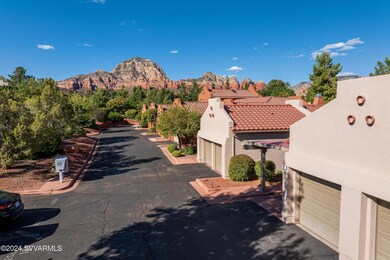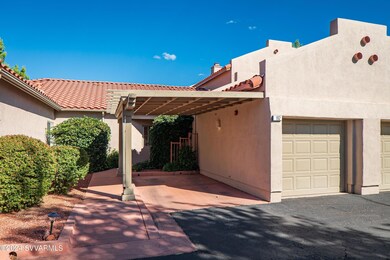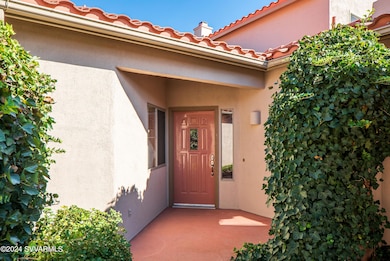
192 Columbine Ct Sedona, AZ 86336
Nepenthe NeighborhoodHighlights
- Spa
- Cathedral Ceiling
- Skylights
- Open Floorplan
- Southwestern Architecture
- Double Pane Windows
About This Home
As of March 2025Nepenthe is a beautiful 35 acre patio home complex conveniently located in West Sedona. This lovely 2 bedroom, 1 bath unit has just been freshly painted, beautiful upgrades made to the kitchen & bathroom, new lighted ceiling fans in the living room & both bedrooms. Tile flooring throughout with carpet in the bedrooms, refrigerated air conditioning, natural gas hot water & heat, gas log fireplace in the living room, rear patio with a storage closet & a small fenced easy care back yard, on city sewer. Single car garage plus a carport, appliances included. Monthly HOA fee covers all exterior maintenance, including the roof, all common area landscaping, on site management, community swimming pool & year round hot tub. 30 day minimum for rentals. Virtual staging by Phoenix Virtual Tour.
Property Details
Home Type
- Condominium
Est. Annual Taxes
- $2,038
Year Built
- Built in 1996
Lot Details
- Back Yard Fenced
- Landscaped with Trees
HOA Fees
- $385 Monthly HOA Fees
Home Design
- Southwestern Architecture
- Slab Foundation
- Wood Frame Construction
- Tile Roof
- Stucco
Interior Spaces
- 918 Sq Ft Home
- 1-Story Property
- Open Floorplan
- Cathedral Ceiling
- Ceiling Fan
- Skylights
- Gas Fireplace
- Double Pane Windows
- Vertical Blinds
- Window Screens
- Combination Dining and Living Room
- Storage Room
Kitchen
- Electric Oven
- Range
- Microwave
- Dishwasher
- Disposal
Flooring
- Carpet
- Tile
Bedrooms and Bathrooms
- 2 Bedrooms
- Split Bedroom Floorplan
- 1 Bathroom
Laundry
- Dryer
- Washer
Home Security
Parking
- 2 Car Garage
- Garage Door Opener
Outdoor Features
- Spa
- Open Patio
Location
- Flood Zone Lot
Utilities
- Refrigerated Cooling System
- Underground Utilities
- Private Water Source
- Natural Gas Water Heater
Listing and Financial Details
- Assessor Parcel Number 40829113
Community Details
Overview
- Nepenthe Subdivision
Pet Policy
- Pets Allowed
Security
- Fire and Smoke Detector
- Fire Sprinkler System
Map
Home Values in the Area
Average Home Value in this Area
Property History
| Date | Event | Price | Change | Sq Ft Price |
|---|---|---|---|---|
| 03/07/2025 03/07/25 | Sold | $387,000 | -5.4% | $422 / Sq Ft |
| 02/17/2025 02/17/25 | Pending | -- | -- | -- |
| 02/04/2025 02/04/25 | Price Changed | $409,000 | -4.7% | $446 / Sq Ft |
| 11/20/2024 11/20/24 | Price Changed | $429,000 | -6.5% | $467 / Sq Ft |
| 10/21/2024 10/21/24 | For Sale | $459,000 | -- | $500 / Sq Ft |
Tax History
| Year | Tax Paid | Tax Assessment Tax Assessment Total Assessment is a certain percentage of the fair market value that is determined by local assessors to be the total taxable value of land and additions on the property. | Land | Improvement |
|---|---|---|---|---|
| 2024 | $2,038 | -- | -- | -- |
| 2023 | $2,038 | $30,687 | $3,565 | $27,122 |
| 2022 | $2,001 | $25,623 | $3,371 | $22,252 |
| 2021 | $2,034 | $24,600 | $3,121 | $21,479 |
| 2020 | $2,034 | $0 | $0 | $0 |
| 2019 | $2,014 | $0 | $0 | $0 |
| 2018 | $1,923 | $0 | $0 | $0 |
| 2017 | $1,871 | $0 | $0 | $0 |
| 2016 | $1,846 | $0 | $0 | $0 |
| 2015 | -- | $0 | $0 | $0 |
| 2014 | -- | $0 | $0 | $0 |
Mortgage History
| Date | Status | Loan Amount | Loan Type |
|---|---|---|---|
| Open | $248,000 | New Conventional | |
| Previous Owner | $67,000 | New Conventional |
Deed History
| Date | Type | Sale Price | Title Company |
|---|---|---|---|
| Warranty Deed | $387,000 | Wfg National Title Insurance C | |
| Interfamily Deed Transfer | -- | None Available | |
| Warranty Deed | $96,000 | Transnation Title Ins Co |
Similar Homes in Sedona, AZ
Source: Sedona Verde Valley Association of REALTORS®
MLS Number: 537499
APN: 408-29-113
- 25 Camino Vista Ln Unit 17
- 916 Cliff Rose Ct
- 606 Desert Sage Ln
- 2305 Roadrunner Rd
- 821 Dusty Rose Dr
- 150 Camino Del Sol
- 2395 Maxwell Ln
- 40 Morning Sun Dr
- 8 Tanager Ln
- 90 Essex Ave
- 42 Tanager Ln
- 2420 Stanley Steamer Dr
- 40 Vista Serrena Way
- 250 Sunset Dr Unit 19
- 250 Sunset Dr Unit 28
- 205 Sunset Dr Unit 78
- 205 Sunset Dr Unit 146
- 205 Sunset Dr Unit 159
- 205 Sunset Dr Unit 72
- 320 Panorama Blvd
