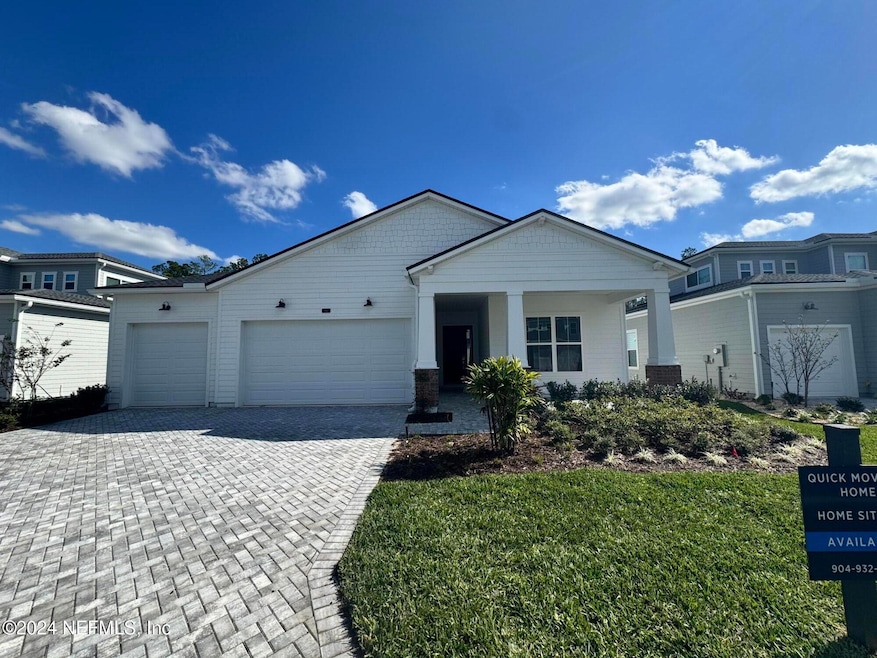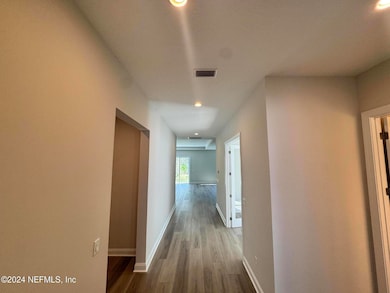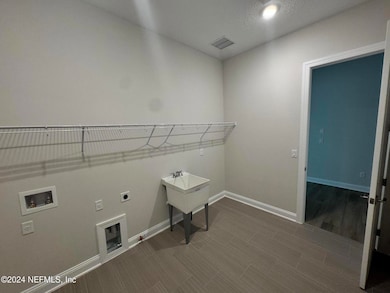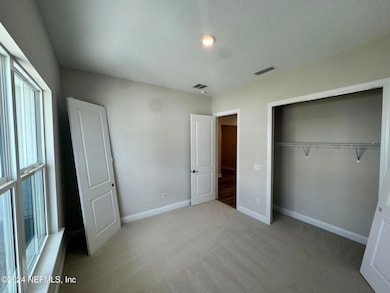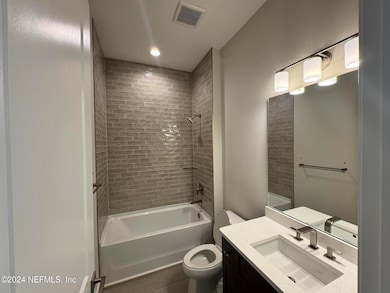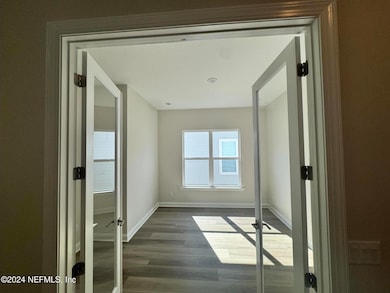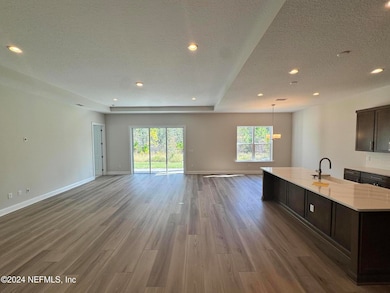
192 Elm Branch Rd Saint Johns, FL 32259
Estimated payment $4,465/month
Highlights
- Fitness Center
- Under Construction
- Views of Trees
- Cunningham Creek Elementary School Rated A
- Gated Community
- Open Floorplan
About This Home
Upgraded luxury vinyl plank flooring flows through this popular single-story Ruth floorplan. As the centerpiece of the home, this gourmet, gas-equip kitchen makes a statement with its timeless burlap-colored cabinets, modern satin nickel hardware, oversized apron front farmhouse sink, Calacatta gold quartz countertop, and a complementing hexagon backsplash. A multi-panel stacking door overlooks the wooded back yard and leads to outdoor living space. Inside, with similar views of the lush tree line, the large primary bedroom suite offers a glamorous glass shower, dual vanities, and impressive closet space. With the addition of beautiful single-lite glass French doors, you can easily design the generous flex room to best fit your lifestyle. This home has all the right space to suit your needs and an oversized laundry room offers potential for additional storage and organization possibilities. This home is a must see, as it is our last Ruth home available for quick move in!
Home Details
Home Type
- Single Family
Year Built
- Built in 2024 | Under Construction
Lot Details
- Property fronts a private road
- Front and Back Yard Sprinklers
- Wooded Lot
HOA Fees
- $154 Monthly HOA Fees
Parking
- 3 Car Garage
- Garage Door Opener
Interior Spaces
- 2,424 Sq Ft Home
- 1-Story Property
- Open Floorplan
- Views of Trees
Kitchen
- Convection Oven
- Gas Cooktop
- Microwave
- Dishwasher
- Kitchen Island
- Disposal
Flooring
- Carpet
- Vinyl
Bedrooms and Bathrooms
- 3 Bedrooms
- Walk-In Closet
- 3 Full Bathrooms
Laundry
- Sink Near Laundry
- Gas Dryer Hookup
Home Security
- Security System Owned
- Security Gate
- Smart Thermostat
Outdoor Features
- Front Porch
Schools
- Cunningham Creek Elementary School
- Switzerland Point Middle School
- Bartram Trail High School
Utilities
- Zoned Heating and Cooling
- Natural Gas Connected
- Tankless Water Heater
Listing and Financial Details
- Assessor Parcel Number 0013510670
Community Details
Overview
- Mill Creek Forest Subdivision
Recreation
- Tennis Courts
- Pickleball Courts
- Community Playground
- Fitness Center
- Jogging Path
Additional Features
- Clubhouse
- Gated Community
Map
Home Values in the Area
Average Home Value in this Area
Property History
| Date | Event | Price | Change | Sq Ft Price |
|---|---|---|---|---|
| 03/26/2025 03/26/25 | Pending | -- | -- | -- |
| 03/16/2025 03/16/25 | Price Changed | $654,990 | -0.2% | $270 / Sq Ft |
| 02/05/2025 02/05/25 | Price Changed | $655,990 | -4.9% | $271 / Sq Ft |
| 01/17/2025 01/17/25 | Price Changed | $689,990 | +3.0% | $285 / Sq Ft |
| 12/11/2024 12/11/24 | Price Changed | $669,990 | -2.9% | $276 / Sq Ft |
| 10/19/2024 10/19/24 | Price Changed | $689,990 | +1.5% | $285 / Sq Ft |
| 08/31/2024 08/31/24 | For Sale | $679,990 | -- | $281 / Sq Ft |
Similar Homes in the area
Source: realMLS (Northeast Florida Multiple Listing Service)
MLS Number: 2045149
- 240 Elm Branch Rd
- 264 Elm Branch Rd
- 145 Bridgeton St
- 71 Wye Rd
- 129 Wye Rd
- 45 Waterwheel Ct
- 20 Valley Falls Way
- 131 Valley Falls Way
- 29 Gap Creek Dr
- 94 Gap Creek Dr
- 180 Gap Creek Dr
- 411 Dalton Mill Dr
- 401 Dalton Mill Dr
- 100 Dalton Mill Dr
- 265 Wye Rd
- 264 Valley Falls Way
- 140 Dalton Mill Dr
- 253 Dalton Mill Dr
- 274 Valley Falls Way
- 265 Dalton Mill Dr
