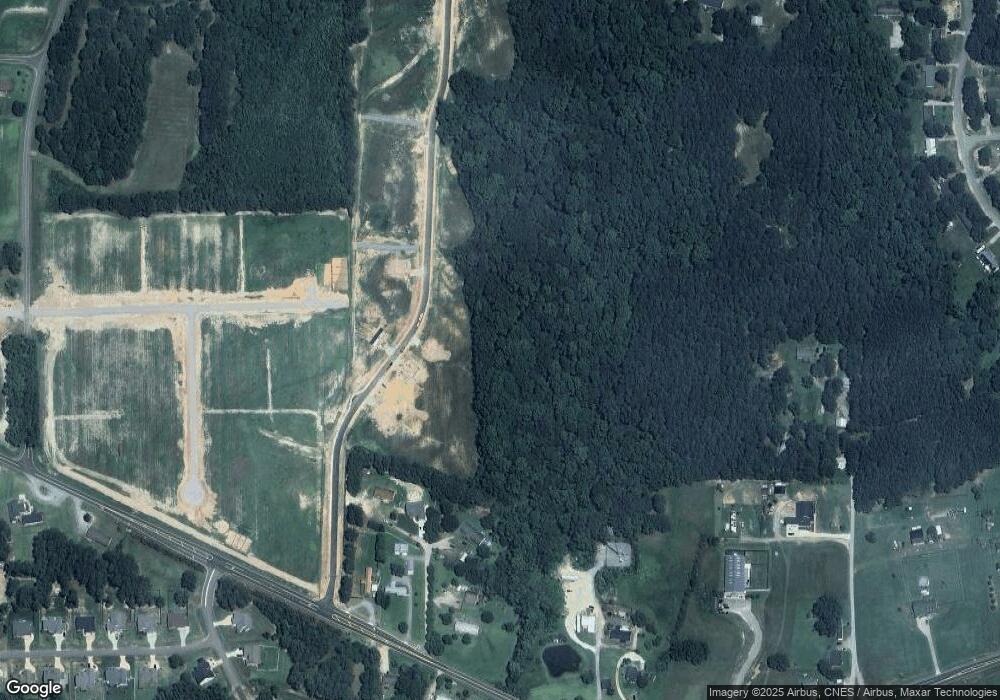
192 Fast Pitch Ln Four Oaks, NC 27524
Elevation NeighborhoodHighlights
- New Construction
- 3 Car Attached Garage
- Tile Flooring
- Traditional Architecture
- Brick or Stone Mason
- Central Air
About This Home
As of November 2024For Comps Only
Home Details
Home Type
- Single Family
Est. Annual Taxes
- $446
Year Built
- Built in 2024 | New Construction
Lot Details
- 0.53 Acre Lot
HOA Fees
- $85 Monthly HOA Fees
Parking
- 3 Car Attached Garage
- 2 Open Parking Spaces
Home Design
- Traditional Architecture
- Brick or Stone Mason
- Block Foundation
- Frame Construction
- Shingle Roof
- Vinyl Siding
- Stone
Interior Spaces
- 3,185 Sq Ft Home
- 2-Story Property
- Ceiling Fan
Flooring
- Carpet
- Tile
- Luxury Vinyl Tile
Bedrooms and Bathrooms
- 5 Bedrooms
Schools
- Mcgees Crossroads Elementary And Middle School
- W Johnston High School
Utilities
- Central Air
- Heat Pump System
- Septic Tank
Community Details
- Association fees include insurance
- Elite Association, Phone Number (919) 233-7660
- Hampton Ridge Subdivision
Listing and Financial Details
- Assessor Parcel Number 07f06017a
Map
Home Values in the Area
Average Home Value in this Area
Property History
| Date | Event | Price | Change | Sq Ft Price |
|---|---|---|---|---|
| 11/22/2024 11/22/24 | Sold | $532,689 | 0.0% | $167 / Sq Ft |
| 11/22/2024 11/22/24 | Pending | -- | -- | -- |
| 11/22/2024 11/22/24 | For Sale | $532,689 | -- | $167 / Sq Ft |
Tax History
| Year | Tax Paid | Tax Assessment Tax Assessment Total Assessment is a certain percentage of the fair market value that is determined by local assessors to be the total taxable value of land and additions on the property. | Land | Improvement |
|---|---|---|---|---|
| 2024 | $446 | $55,000 | $55,000 | $0 |
Mortgage History
| Date | Status | Loan Amount | Loan Type |
|---|---|---|---|
| Previous Owner | $523,039 | FHA |
Deed History
| Date | Type | Sale Price | Title Company |
|---|---|---|---|
| Special Warranty Deed | $533,000 | None Listed On Document | |
| Special Warranty Deed | $533,000 | None Listed On Document |
About the Listing Agent

Hi, I'm Phil Slezak, a dedicated and passionate real estate broker with Phil Slezak Real Estate, brokered by LPT Realty. Based in Raleigh, NC, and Brunswick County, NC, our reach is expanding into South Carolina, offering top-notch real estate services to a growing community of buyers and sellers.
With years of industry experience, I lead a top-producing team known for selling homes for top dollar and in the shortest amount of time. We’re proud to be in the top 5% nationwide for total
Phil's Other Listings
Source: Doorify MLS
MLS Number: 10064616
APN: 07F06017A
- 212 Fast Pitch Ln
- 139 Fast Pitch Ln
- 240 Fast Pitch Ln
- 266 Fast Pitch Ln
- 370 Fast Pitch Ln
- 428 Fast Pitch Ln
- 112 Fast Pitch Ln
- 427 Fast Pitch Ln
- 411 Fast Pitch Ln
- 395 Fast Pitch Ln
- 190 Sage Ln Unit 15
- 181 Sage Ln
- 169 Sage Ln Unit Lot 012
- 111 Demascus Way Unit 21
- 123 Sage Ln Unit 10
- 103 Sage Ln Unit Lot 009
- 90 Demascus Way Unit 24
- 73 Sage Ln Unit 8
- 72 Demascus Way
- 165 Mahogany Way
