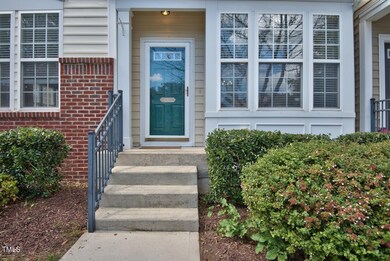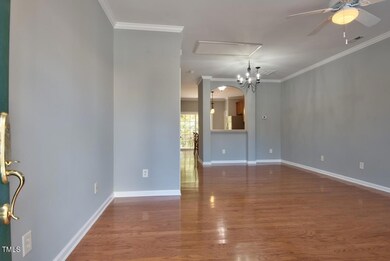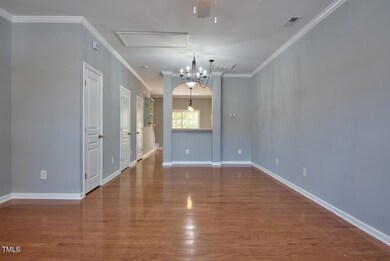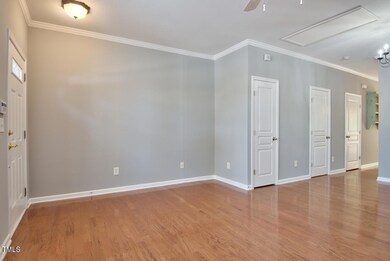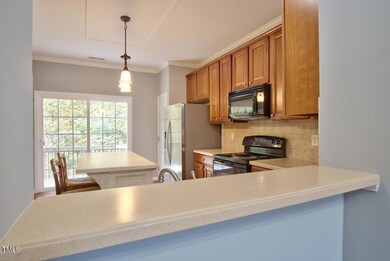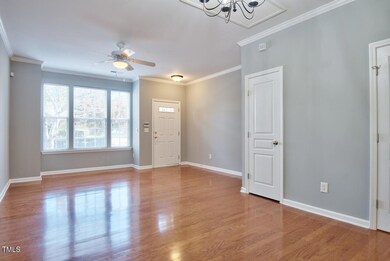
192 Grey Elm Trail Durham, NC 27713
Hope Valley NeighborhoodHighlights
- Traditional Architecture
- Wine Refrigerator
- Forced Air Zoned Heating and Cooling System
- Wood Flooring
- Living Room
- Dining Room
About This Home
As of December 2024Welcome to 192 Grey Elm Trail! This wonderfully maintained 3-bedroom, 3.5-bathroom townhome offers the perfect blend of comfort and style. The main level's open floor plan features extra-tall ceilings with crown molding and a bright and airy living and dining area that flows seamlessly into the spacious kitchen, complete with modern appliances and ample counter space. Two bedrooms and two full baths upstairs. The primary bedroom features an ensuite bathroom and generous closet space. The lower level offers flexibility as a 3rd bedroom, in-law suite, cozy den, or home office, and includes a functional kitchenette and gas fireplace! Ample storage space! Newer roof and HVAC! The raised deck and lower patio back up to a private and peaceful wooded area, perfect for bird watching. Very convenient to RTP, RDU, universities and downtown Durham. With quick and easy access to the ATT and Third Fork Creek Trail, as well as the Hope Valley Farms YMCA and Triangle Rock Club, this low-maintenance home is perfect for those with active and busy lifestyles. Come check it out for yourself!
Last Agent to Sell the Property
Emily Wade
Nest Realty of the Triangle License #282772

Last Buyer's Agent
Bryan Deal
Redfin Corporation License #323785

Townhouse Details
Home Type
- Townhome
Est. Annual Taxes
- $2,766
Year Built
- Built in 2005
Lot Details
- 1,307 Sq Ft Lot
HOA Fees
- $158 Monthly HOA Fees
Home Design
- Traditional Architecture
- Permanent Foundation
- Shingle Roof
- Vinyl Siding
Interior Spaces
- 3-Story Property
- Ceiling Fan
- Gas Log Fireplace
- Living Room
- Dining Room
Kitchen
- Oven
- Microwave
- Dishwasher
- Wine Refrigerator
Flooring
- Wood
- Carpet
- Tile
Bedrooms and Bathrooms
- 3 Bedrooms
Laundry
- Dryer
- Washer
Finished Basement
- Heated Basement
- Walk-Out Basement
- Interior Basement Entry
- Basement Storage
- Natural lighting in basement
Parking
- 2 Parking Spaces
- 2 Open Parking Spaces
Schools
- Murray Massenburg Elementary School
- Githens Middle School
- Jordan High School
Utilities
- Forced Air Zoned Heating and Cooling System
- Water Heater
Community Details
- Association fees include ground maintenance, road maintenance
- Cams Elm Grove HOA, Phone Number (866) 925-5004
- Hope Valley Farms Subdivision
Listing and Financial Details
- Assessor Parcel Number 0729-19-0476
Map
Home Values in the Area
Average Home Value in this Area
Property History
| Date | Event | Price | Change | Sq Ft Price |
|---|---|---|---|---|
| 12/27/2024 12/27/24 | Sold | $330,000 | -2.9% | $191 / Sq Ft |
| 11/16/2024 11/16/24 | Pending | -- | -- | -- |
| 11/08/2024 11/08/24 | Price Changed | $339,900 | -2.9% | $197 / Sq Ft |
| 11/01/2024 11/01/24 | For Sale | $350,000 | -- | $203 / Sq Ft |
Tax History
| Year | Tax Paid | Tax Assessment Tax Assessment Total Assessment is a certain percentage of the fair market value that is determined by local assessors to be the total taxable value of land and additions on the property. | Land | Improvement |
|---|---|---|---|---|
| 2024 | $2,766 | $198,279 | $40,000 | $158,279 |
| 2023 | $2,597 | $198,279 | $40,000 | $158,279 |
| 2022 | $2,538 | $198,279 | $40,000 | $158,279 |
| 2021 | $2,526 | $198,279 | $40,000 | $158,279 |
| 2020 | $2,466 | $198,279 | $40,000 | $158,279 |
| 2019 | $2,466 | $198,279 | $40,000 | $158,279 |
| 2018 | $2,196 | $161,878 | $35,000 | $126,878 |
| 2017 | $2,180 | $161,878 | $35,000 | $126,878 |
| 2016 | $2,106 | $161,878 | $35,000 | $126,878 |
| 2015 | $2,608 | $188,410 | $35,700 | $152,710 |
| 2014 | $2,608 | $188,410 | $35,700 | $152,710 |
Mortgage History
| Date | Status | Loan Amount | Loan Type |
|---|---|---|---|
| Open | $324,022 | FHA | |
| Closed | $324,022 | FHA | |
| Previous Owner | $150,000 | New Conventional | |
| Previous Owner | $21,500 | Credit Line Revolving | |
| Previous Owner | $157,600 | New Conventional |
Deed History
| Date | Type | Sale Price | Title Company |
|---|---|---|---|
| Warranty Deed | $330,000 | None Listed On Document | |
| Warranty Deed | $330,000 | None Listed On Document | |
| Warranty Deed | $280,000 | None Available | |
| Interfamily Deed Transfer | -- | None Available | |
| Interfamily Deed Transfer | -- | None Available | |
| Warranty Deed | $197,000 | North American Title |
Similar Homes in Durham, NC
Source: Doorify MLS
MLS Number: 10061214
APN: 199612
- 140 Cedar Elm Rd
- 162 Grey Elm Trail
- 135 Cedar Elm Rd
- 205 Cedar Elm Rd
- 3615 Ramblewood Ave Unit 259
- 345 Red Elm Dr
- 4114 Brenmar Ln
- 360 Red Elm Dr
- 2016 Stepping Stone Dr Unit 162
- 3520 Courtland Dr
- 4202 Cherry Blossom Cir
- 4210 Brynwood Ave
- 4308 Brynwood Ave
- 4414 Nightfall Ct
- 611 Edenberry Dr
- 914 Ardmore Dr
- 8 Greenside Ct
- 3613 Hope Valley Rd
- 409 Hanson Rd
- 905 Ardmore Dr

