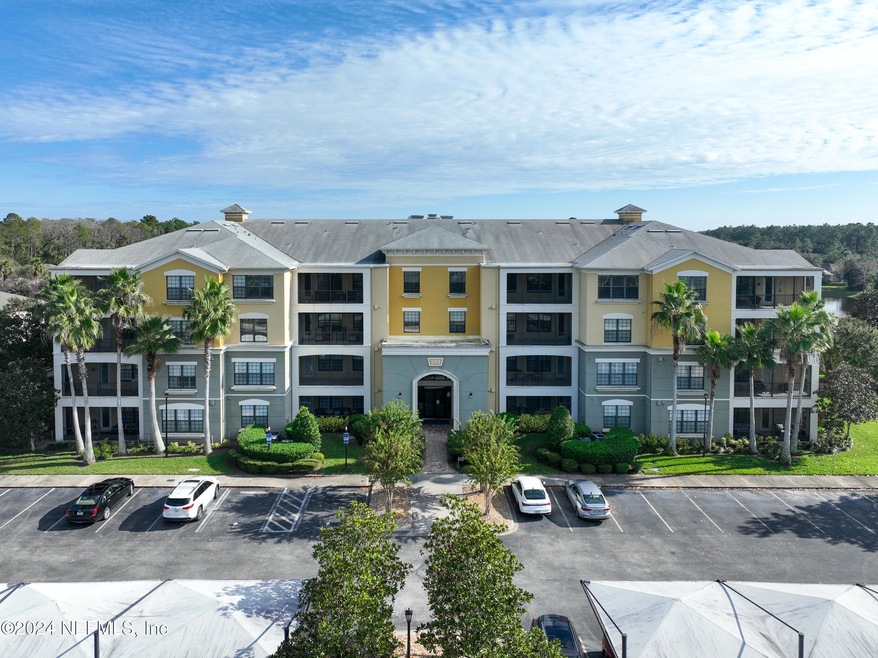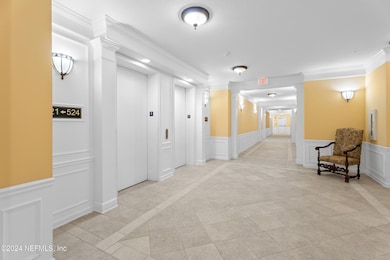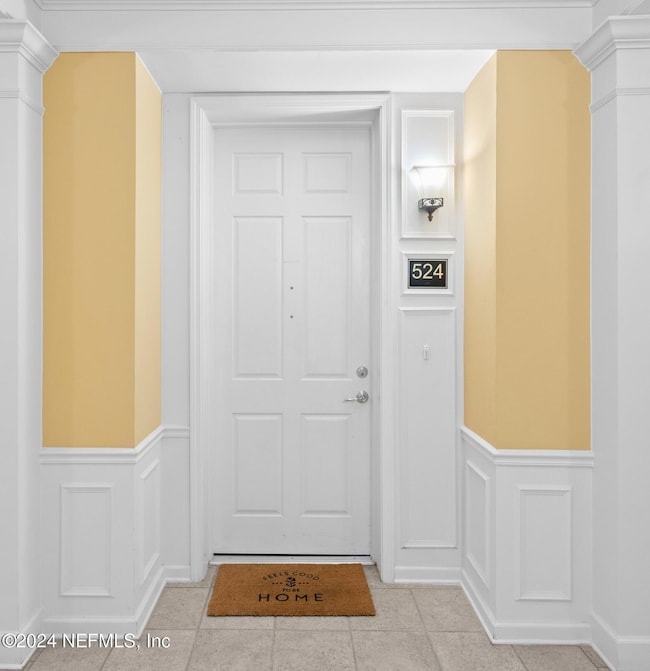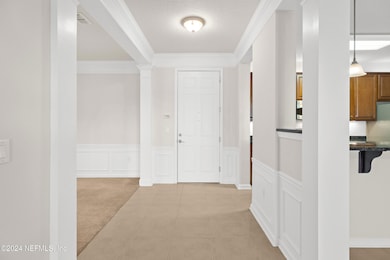
192 Orchard Pass Ave Unit 524 Ponte Vedra, FL 32081
Estimated payment $3,197/month
Highlights
- Fitness Center
- Intercom to Front Desk
- Open Floorplan
- Gated with Attendant
- Senior Community
- Clubhouse
About This Home
Welcome to gated 55+ Del Webb Ponte Vedra in Nocatee! With views of Central Park's trees & ponds this well maintained 2nd floor condo is 1810 sq, ft. with 2 bedrooms & 2 bathrooms. Recent updates include new carpeting in '22, new refrigerator 11-2024, new washer/dryer 5-2024, updated bathroom faucets, tub spouts and mixers in both bathrooms, newer hot water heater, HVAC was replaced 7-2018 with a 15.5 seer Carrier unit & more! Water is included in the HOA payment. The building is serviced by 2 elevators. Owners enjoy all Del Webb PV privileges at the Anastasia Club including: indoor & outdoor pools & spas, pickle ball, bocce, tennis, fitness center, game rooms, numerous clubs, a full-time activity director plus access to the Nocatee Water Parks & Amenities. DWPV is located just a few minutes away from the Nocatee Town Center & 10+ minutes from Ponte Vedra Beach shopping, clubs & the OCEAN! Nocatee & DWPV are golf cart friendly.
Property Details
Home Type
- Condominium
Est. Annual Taxes
- $5,750
Year Built
- Built in 2007
HOA Fees
Home Design
- Block Exterior
Interior Spaces
- 1,810 Sq Ft Home
- 1-Story Property
- Open Floorplan
- Ceiling Fan
- Entrance Foyer
- Security System Owned
Kitchen
- Breakfast Area or Nook
- Eat-In Kitchen
- Breakfast Bar
- Electric Cooktop
- Microwave
- Dishwasher
- Disposal
Flooring
- Carpet
- Tile
Bedrooms and Bathrooms
- 2 Bedrooms
- Split Bedroom Floorplan
- Walk-In Closet
- 2 Full Bathrooms
- Bathtub With Separate Shower Stall
Laundry
- Laundry in unit
- Dryer
- Front Loading Washer
Parking
- Detached Garage
- 1 Detached Carport Space
- Parking Lot
- Unassigned Parking
Utilities
- Central Heating and Cooling System
- Electric Water Heater
Additional Features
- Accessibility Features
- Property fronts a private road
Listing and Financial Details
- Assessor Parcel Number 0702430524
Community Details
Overview
- Senior Community
- Association fees include insurance, maintenance structure, pest control, security, sewer, trash, water
- Riverwood By Del Webb Subdivision
- On-Site Maintenance
Amenities
- Sauna
- Clubhouse
- Intercom to Front Desk
- Service Elevator
Recreation
- Tennis Courts
- Pickleball Courts
- Fitness Center
- Community Spa
- Park
- Jogging Path
Security
- Gated with Attendant
- Fire and Smoke Detector
- Fire Sprinkler System
Map
Home Values in the Area
Average Home Value in this Area
Tax History
| Year | Tax Paid | Tax Assessment Tax Assessment Total Assessment is a certain percentage of the fair market value that is determined by local assessors to be the total taxable value of land and additions on the property. | Land | Improvement |
|---|---|---|---|---|
| 2024 | $5,750 | $307,000 | -- | $307,000 |
| 2023 | $5,750 | $331,545 | $0 | $331,545 |
| 2022 | $2,564 | $146,163 | $0 | $0 |
| 2021 | $2,551 | $141,906 | $0 | $0 |
| 2020 | $2,543 | $139,947 | $0 | $0 |
| 2019 | $2,539 | $136,801 | $0 | $0 |
| 2018 | $2,532 | $134,250 | $0 | $0 |
| 2017 | $2,522 | $131,489 | $0 | $0 |
| 2016 | $2,518 | $132,649 | $0 | $0 |
| 2015 | $2,540 | $131,727 | $0 | $0 |
| 2014 | $2,543 | $130,681 | $0 | $0 |
Property History
| Date | Event | Price | Change | Sq Ft Price |
|---|---|---|---|---|
| 02/11/2025 02/11/25 | Price Changed | $349,000 | -5.4% | $193 / Sq Ft |
| 11/19/2024 11/19/24 | For Sale | $369,000 | -4.2% | $204 / Sq Ft |
| 12/17/2023 12/17/23 | Off Market | $384,999 | -- | -- |
| 11/14/2022 11/14/22 | Sold | $384,999 | -14.3% | $213 / Sq Ft |
| 10/01/2022 10/01/22 | Pending | -- | -- | -- |
| 05/18/2022 05/18/22 | For Sale | $449,000 | -- | $248 / Sq Ft |
Deed History
| Date | Type | Sale Price | Title Company |
|---|---|---|---|
| Quit Claim Deed | $100 | -- | |
| Warranty Deed | $385,000 | -- | |
| Deed Of Distribution | -- | Schoepfer Kendal Ann | |
| Special Warranty Deed | $246,000 | Landamerica Gulfatlantic Tit |
Similar Homes in the area
Source: realMLS (Northeast Florida Multiple Listing Service)
MLS Number: 2057302
APN: 070243-0524
- 192 Orchard Pass Ave Unit 536
- 192 Orchard Pass Ave Unit 524
- 192 Orchard Pass Ave Unit 514
- 43 Fawn Gully Ln Unit F
- 34 Fawn Gully Ln
- 86 Fawn Gully Ln Unit D
- 39 Cypress Bay Dr
- 614 Orchard Pass Ave
- 602 Orchard Pass Ave
- 612 Orchard Pass Ave
- 608 Orchard Pass Ave
- 86 Hawks Harbor Rd
- 444 Orchard Pass Ave
- 483 Orchard Pass Ave
- 394 Orchard Pass Ave
- 481 Orchard Pass Ave
- 404 Orchard Pass Ave
- 447 Orchard Pass Ave
- 279 Big Island Trail
- 84 Caspia Ln






