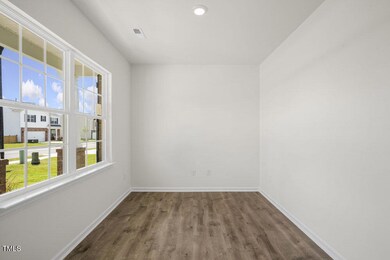
192 Paper Birch Way Fuquay-Varina, NC 27526
Estimated payment $2,588/month
Highlights
- Community Cabanas
- Open Floorplan
- Loft
- New Construction
- Traditional Architecture
- Quartz Countertops
About This Home
Welcome to 192 Paper Birch Way at Woodgrove located in Fuquay-Varina, NC!
Introducing the Wilmington floorplan featuring 4 bedrooms, 2.5 bathrooms, 2,824 sq. ft. of living space, and a 2-car garage.
The moment you step inside the home you will be greeted by the foyer which connects you first to a home office, and then to a formal dining room which is perfect for entertaining. The foyer then leads into the center of the home. The open-concept layout integrates the main living area, which is a spacious family room that includes a cozy gas fireplace to warm you up during the cold months. The gourmet kitchen, adjacent to the family room, features stainless steel appliances, an expansive center island, ample cabinets, and elegant quartz countertops. This overlooks a large breakfast room perfect for casual dining.
Upstairs, there is a spacious primary suite with private bathroom and large walk-in closet. The additional three bedrooms all include walk-in closets, built with comfort. The Wilmington also features a versatile loft area that can be a media room, playroom, or home gym.
Woodgrove is a vibrant community nestled in the charming town of Fuquay-Varina, offering an ideal blend of serene living and modern convenience. With its attractive single-family homes adorned with lush greenery, Woodgrove provides a picturesque backdrop for everyone.
At the heart of the community is its inviting pool and cabana, where residents can gather to relax and socialize on summer days.
Conveniently located off of Highway 401 with easy access to Fuquay-Varina and Holly Springs and Raleigh, Woodgrove ensures residents can enjoy the tranquility of rural living while still being within reach of urban amenities. Whether its shopping, dining, or outdoor recreation, everything you need is just a short drive away!
Quality materials and workmanship throughout, with superior attention to detail, plus a 1-year builder's warranty and 10-year structural warranty. Your new home also includes our smart home technology package!
Do not miss out on the chance to make the Wilmington at Woodgrove your new home. Schedule a tour today! *Pictures are for representational purposes only*
RED TAG home for our RED TAG SALES EVENT April 5-20!
Home Details
Home Type
- Single Family
Year Built
- Built in 2024 | New Construction
Lot Details
- 10,135 Sq Ft Lot
- No Units Located Below
- No Unit Above or Below
- Landscaped
- Back Yard
HOA Fees
- $54 Monthly HOA Fees
Parking
- 2 Car Attached Garage
- Front Facing Garage
- Garage Door Opener
Home Design
- Home is estimated to be completed on 4/7/25
- Traditional Architecture
- Permanent Foundation
- Slab Foundation
- Frame Construction
- Foam Insulation
- Shingle Roof
- Architectural Shingle Roof
- Vinyl Siding
- Stone Veneer
Interior Spaces
- 2,824 Sq Ft Home
- 2-Story Property
- Open Floorplan
- Smooth Ceilings
- Gas Log Fireplace
- Double Pane Windows
- Shutters
- Window Screens
- Family Room with Fireplace
- Living Room
- Combination Kitchen and Dining Room
- Home Office
- Loft
Kitchen
- Free-Standing Gas Range
- Microwave
- Dishwasher
- Stainless Steel Appliances
- Kitchen Island
- Quartz Countertops
- Disposal
Flooring
- Carpet
- Laminate
- Luxury Vinyl Tile
- Vinyl
Bedrooms and Bathrooms
- 4 Bedrooms
- Walk-In Closet
- Private Water Closet
- Separate Shower in Primary Bathroom
- Bathtub with Shower
- Walk-in Shower
Laundry
- Laundry Room
- Laundry on main level
- Washer and Electric Dryer Hookup
Attic
- Pull Down Stairs to Attic
- Unfinished Attic
Home Security
- Smart Lights or Controls
- Indoor Smart Camera
- Smart Home
- Smart Thermostat
- Fire and Smoke Detector
Outdoor Features
- In Ground Pool
- Patio
Schools
- Northwest Harnett Elementary School
- Harnett Central Middle School
- Harnett Central High School
Utilities
- Forced Air Heating and Cooling System
- Heating System Uses Natural Gas
- Vented Exhaust Fan
- Natural Gas Connected
- Electric Water Heater
- Cable TV Available
Additional Features
- Smart Technology
- Grass Field
Listing and Financial Details
- Home warranty included in the sale of the property
Community Details
Overview
- Association fees include ground maintenance, maintenance structure
- Charleston Managment Corporation Association, Phone Number (919) 847-3003
- Built by D.R. Horton
- Woodgrove Subdivision, Wilmington Floorplan
Recreation
- Community Cabanas
- Community Pool
Map
Home Values in the Area
Average Home Value in this Area
Property History
| Date | Event | Price | Change | Sq Ft Price |
|---|---|---|---|---|
| 04/16/2025 04/16/25 | Pending | -- | -- | -- |
| 04/04/2025 04/04/25 | Price Changed | $385,000 | -1.0% | $136 / Sq Ft |
| 03/24/2025 03/24/25 | Price Changed | $389,000 | -0.3% | $138 / Sq Ft |
| 03/18/2025 03/18/25 | Price Changed | $390,000 | -3.2% | $138 / Sq Ft |
| 03/06/2025 03/06/25 | Price Changed | $402,740 | -3.6% | $143 / Sq Ft |
| 02/05/2025 02/05/25 | For Sale | $417,740 | -- | $148 / Sq Ft |
Similar Homes in the area
Source: Doorify MLS
MLS Number: 10074838
- 180 Paper Birch Way
- 202 Paper Birch Way
- 168 Paper Birch Way
- 197 Paper Birch Way
- 173 Paper Birch Way
- 156 Paper Birch Way
- 151 Paper Birch Way
- 144 Paper Birch Way
- 129 Paper Birch Way
- 113 Paper Birch Way
- 132 Paper Birch Way
- 120 Paper Birch Way
- 99 Paper Birch Way
- 106 Paper Birch Way
- 83 Paper Birch Way
- 94 Paper Birch Way
- 435 Blue Aspen Dr
- 8246 U S 401
- 48 Delmar Ct
- 44 Red Cedar Way






