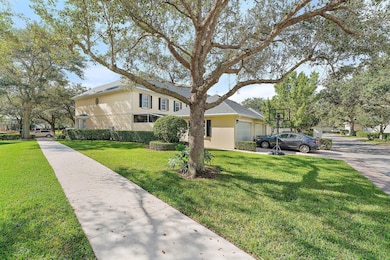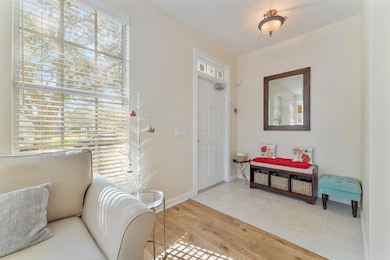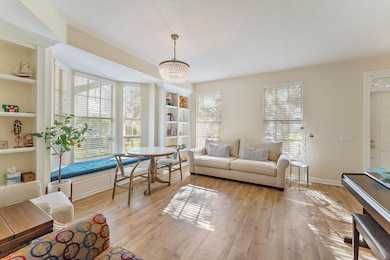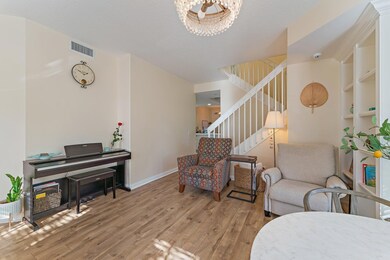
192 Poinciana Dr Jupiter, FL 33458
Abacoa NeighborhoodEstimated payment $5,650/month
Highlights
- Water Views
- Clubhouse
- Community Wi-Fi
- William T. Dwyer High School Rated A-
- Community Pool
- 2 Car Detached Garage
About This Home
Enjoy the sophisticated architectural charm and tree lined streets of New Haven, Abacoa in this beautiful two story corner townhome. Featuring 3 bedrooms, 2 1/2 bathrooms, 2 car garage with large drive way and incredible outdoor space with its private patio and surrounding green areas. This home offers wood vinyl floors throughout the living area and the second floor, a large bay window in the living area, tons of natural light throughout, stainless steel appliances and an open floor plan kitchen as the perfect space to entertain and cook. The adjoining large family room opens up to a private screened in patio for plenty of room to entertain, play and lounge. All bedrooms are located on the second floor, including the large master suite with beautiful views of the green area in front of th
Townhouse Details
Home Type
- Townhome
Est. Annual Taxes
- $10,027
Year Built
- Built in 1999
HOA Fees
- $363 Monthly HOA Fees
Parking
- 2 Car Detached Garage
- Garage Door Opener
- Driveway
- Guest Parking
- On-Street Parking
Property Views
- Water
- Garden
Home Design
- Shingle Roof
- Composition Roof
Interior Spaces
- 1,812 Sq Ft Home
- 2-Story Property
- Central Vacuum
- Built-In Features
- Ceiling Fan
- Blinds
- Family Room
- Security Lights
Kitchen
- Microwave
- Dishwasher
- Disposal
Flooring
- Tile
- Vinyl
Bedrooms and Bathrooms
- 3 Bedrooms
- Split Bedroom Floorplan
- Walk-In Closet
- Separate Shower in Primary Bathroom
Laundry
- Laundry Room
- Washer and Dryer
Schools
- Lighthouse Elementary School
- Independence Middle School
- William T. Dwyer High School
Utilities
- Central Heating and Cooling System
- Electric Water Heater
- Cable TV Available
Additional Features
- Patio
- 365 Sq Ft Lot
Listing and Financial Details
- Assessor Parcel Number 30424124040001340
Community Details
Overview
- Association fees include management, common areas, cable TV, pool(s), reserve fund, internet
- Built by DiVosta Homes
- Newhaven 7B Ph 1 Subdivision
Amenities
- Clubhouse
- Community Wi-Fi
Recreation
- Community Pool
- Park
Security
- Fire and Smoke Detector
Map
Home Values in the Area
Average Home Value in this Area
Tax History
| Year | Tax Paid | Tax Assessment Tax Assessment Total Assessment is a certain percentage of the fair market value that is determined by local assessors to be the total taxable value of land and additions on the property. | Land | Improvement |
|---|---|---|---|---|
| 2024 | $10,027 | $541,115 | -- | -- |
| 2023 | $9,507 | $491,923 | $0 | $0 |
| 2022 | $8,754 | $447,203 | $0 | $0 |
| 2021 | $6,675 | $325,484 | $0 | $325,484 |
| 2020 | $6,800 | $328,484 | $0 | $328,484 |
| 2019 | $6,582 | $312,484 | $0 | $312,484 |
| 2018 | $6,179 | $300,385 | $0 | $300,385 |
| 2017 | $3,601 | $198,419 | $0 | $0 |
| 2016 | $1,807 | $194,338 | $0 | $0 |
| 2015 | $3,674 | $192,987 | $0 | $0 |
| 2014 | $3,628 | $191,455 | $0 | $0 |
Property History
| Date | Event | Price | Change | Sq Ft Price |
|---|---|---|---|---|
| 03/14/2025 03/14/25 | For Sale | $799,000 | 0.0% | $441 / Sq Ft |
| 02/15/2023 02/15/23 | Rented | $3,950 | 0.0% | -- |
| 02/14/2023 02/14/23 | Price Changed | $3,950 | -8.1% | $2 / Sq Ft |
| 02/14/2023 02/14/23 | For Rent | $4,300 | +8.9% | -- |
| 02/14/2023 02/14/23 | Rented | $3,950 | 0.0% | -- |
| 12/16/2022 12/16/22 | Price Changed | $3,950 | -8.1% | $2 / Sq Ft |
| 11/28/2022 11/28/22 | For Rent | $4,300 | 0.0% | -- |
| 01/27/2017 01/27/17 | Sold | $350,500 | -1.3% | $193 / Sq Ft |
| 12/28/2016 12/28/16 | Pending | -- | -- | -- |
| 12/07/2016 12/07/16 | For Sale | $355,000 | -- | $196 / Sq Ft |
Deed History
| Date | Type | Sale Price | Title Company |
|---|---|---|---|
| Quit Claim Deed | $156,549 | Accommodation | |
| Warranty Deed | $350,500 | Attorney | |
| Interfamily Deed Transfer | -- | Attorney | |
| Deed | $177,000 | -- |
Mortgage History
| Date | Status | Loan Amount | Loan Type |
|---|---|---|---|
| Open | $225,000 | New Conventional | |
| Previous Owner | $339,733 | FHA |
Similar Homes in Jupiter, FL
Source: BeachesMLS
MLS Number: R11071557
APN: 30-42-41-24-04-000-1340
- 152 Poinciana Dr
- 303 Bougainvillea Dr
- 248 Honeysuckle Dr
- 311 Bougainvillea Dr
- 245 Honeysuckle Dr
- 247 Honeysuckle Dr
- 150 Redwood Dr
- 266 Iris Dr
- 216 Quarry Knoll Way
- 425 Greenwich Cir Unit 208
- 140 Greenwich Cir
- 109 Waterford Dr
- 155 Waterford Dr
- 114 N Village Way Unit 7
- 129 Farmingdale Dr
- 131 W Bears Club Dr
- 142 Segovia Way
- 135 W Bears Club Dr
- 2109 Spring Ct
- 156 Eagle Dr






