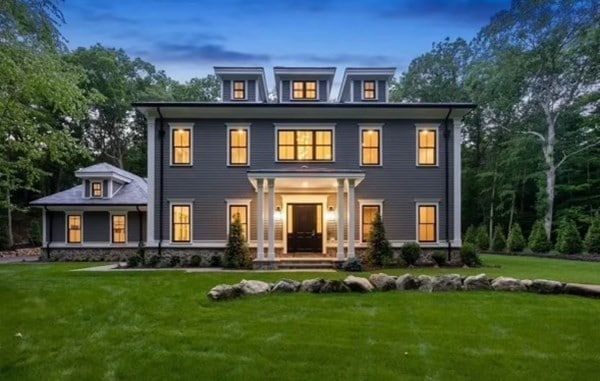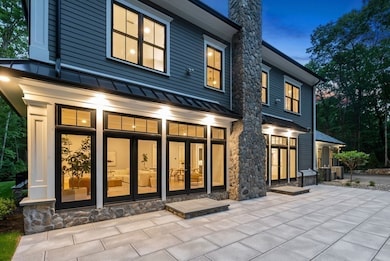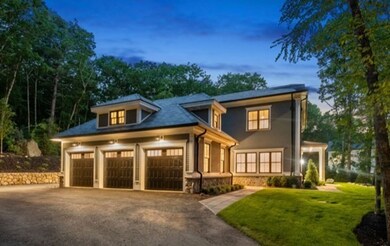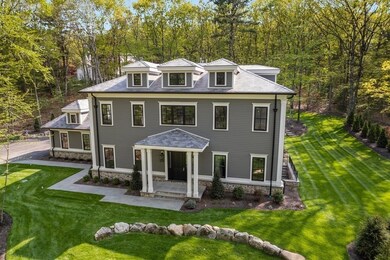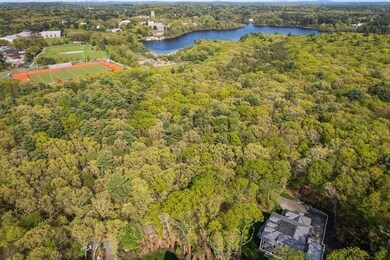
192 Pond Rd Wellesley, MA 02482
Estimated payment $31,998/month
Highlights
- Golf Course Community
- Community Stables
- Home Theater
- Hunnewell Elementary School Rated A+
- Wine Cellar
- Sauna
About This Home
Beautiful new home with 1/2 court basketball in the lower level!! Over 9200 sq ft of living space on 4 floors w/ one acre of land. Enter into a stunning 3 story foyer w/ white oak herringbone floors and over 10 foot ceilings. Incredible kitchen with oversized island opens into great room (1200 sq ft) with fireplace and filled with windows! Oversized mudroom & walk-in food pantry. Private library/office with gas fireplace and built-ins complete the first floor. An incredible master suite with fabulous walk-in closet and spa-like marble bath. All bedrooms en-suite w/ walk-in closets. 3rd floor with 5th bedroom. Lower level in addition to basketball court has theatre/media room with wet bar plus a gym or extra space for guests/au pair. Featuring the finest custom craftsmanship throughout, professionally engineered mechanical systems, smart house & professionally designed ultra high end finishes. Extra large entertaining patio & fire pit. Close to Wellesley Center & town trails!
Home Details
Home Type
- Single Family
Est. Annual Taxes
- $49,427
Year Built
- Built in 2022
Lot Details
- 0.94 Acre Lot
- Property fronts a private road
- Near Conservation Area
- Landscaped Professionally
- Sprinkler System
- Property is zoned SR 40
Parking
- 3 Car Attached Garage
- Driveway
- Open Parking
- Off-Street Parking
Home Design
- Colonial Architecture
- Frame Construction
- Shingle Roof
- Concrete Perimeter Foundation
Interior Spaces
- 9,995 Sq Ft Home
- Wet Bar
- Coffered Ceiling
- Vaulted Ceiling
- Decorative Lighting
- Insulated Windows
- Window Screens
- Mud Room
- Wine Cellar
- Living Room with Fireplace
- 2 Fireplaces
- Dining Area
- Home Theater
- Sauna
- Home Gym
- Wood Flooring
- Home Security System
Kitchen
- Oven
- Range
- Microwave
- Dishwasher
- Kitchen Island
- Disposal
Bedrooms and Bathrooms
- 5 Bedrooms
- Primary bedroom located on second floor
- Custom Closet System
- Walk-In Closet
Laundry
- Laundry on upper level
- Electric Dryer Hookup
Basement
- Basement Fills Entire Space Under The House
- Interior Basement Entry
Outdoor Features
- Patio
- Rain Gutters
Location
- Property is near schools
Schools
- Wellesley Elementary School
- WMS Middle School
- WHS High School
Utilities
- Forced Air Heating and Cooling System
- 6 Cooling Zones
- 6 Heating Zones
- Heating System Uses Propane
- Hydro-Air Heating System
- Radiant Heating System
- Natural Gas Connected
- Private Sewer
Community Details
Overview
- No Home Owners Association
- Hunnewell Estates Subdivision
Recreation
- Golf Course Community
- Community Stables
- Jogging Path
Map
Home Values in the Area
Average Home Value in this Area
Tax History
| Year | Tax Paid | Tax Assessment Tax Assessment Total Assessment is a certain percentage of the fair market value that is determined by local assessors to be the total taxable value of land and additions on the property. | Land | Improvement |
|---|---|---|---|---|
| 2025 | $48,994 | $4,766,000 | $1,367,000 | $3,399,000 |
| 2024 | $49,427 | $4,748,000 | $1,448,000 | $3,300,000 |
| 2023 | $50,334 | $4,396,000 | $1,639,000 | $2,757,000 |
| 2022 | $14,296 | $1,224,000 | $1,224,000 | $0 |
| 2021 | $19,623 | $1,670,000 | $1,670,000 | $0 |
| 2020 | $19,305 | $1,670,000 | $1,670,000 | $0 |
| 2019 | $19,322 | $1,670,000 | $1,670,000 | $0 |
| 2018 | $13,527 | $1,132,000 | $1,132,000 | $0 |
| 2017 | $13,358 | $1,133,000 | $1,133,000 | $0 |
| 2016 | $13,179 | $1,114,000 | $1,114,000 | $0 |
| 2015 | $12,866 | $1,113,000 | $1,113,000 | $0 |
Property History
| Date | Event | Price | Change | Sq Ft Price |
|---|---|---|---|---|
| 02/27/2024 02/27/24 | Pending | -- | -- | -- |
| 09/12/2023 09/12/23 | Price Changed | $4,995,000 | -9.1% | $500 / Sq Ft |
| 06/21/2023 06/21/23 | For Sale | $5,495,000 | -- | $550 / Sq Ft |
Deed History
| Date | Type | Sale Price | Title Company |
|---|---|---|---|
| Deed | $6,250,000 | -- | |
| Deed | $6,250,000 | -- | |
| Deed | $1,200,000 | -- |
Mortgage History
| Date | Status | Loan Amount | Loan Type |
|---|---|---|---|
| Open | $5,500,000 | Commercial | |
| Closed | $5,500,000 | Commercial | |
| Previous Owner | $300,000 | No Value Available | |
| Previous Owner | $300,000 | No Value Available | |
| Previous Owner | $300,000 | No Value Available | |
| Previous Owner | $1,200,000 | No Value Available | |
| Previous Owner | $1,200,000 | No Value Available |
Similar Homes in the area
Source: MLS Property Information Network (MLS PIN)
MLS Number: 73127878
APN: WELL-000195-000001-D000000
- 200 Pond Rd
- 18 University Dr
- 5 Oakridge Ave
- 20 Algonquian Dr
- 5 Rolling Ln
- 194 E Central St Unit 194
- 6 University Dr
- 186 Woodland St
- 21 Eliot St
- 17 Schaller St
- 12 Penobscot Rd
- 67 E Central St
- 73 Bacon St
- 12 Stonecleve Rd
- 26 Farm Hill Rd
- 9 Border Rd
- 7 Eisenhower Ave
- 34 Bay View Rd
- 36 Oak St
- 6 Parsons Way
