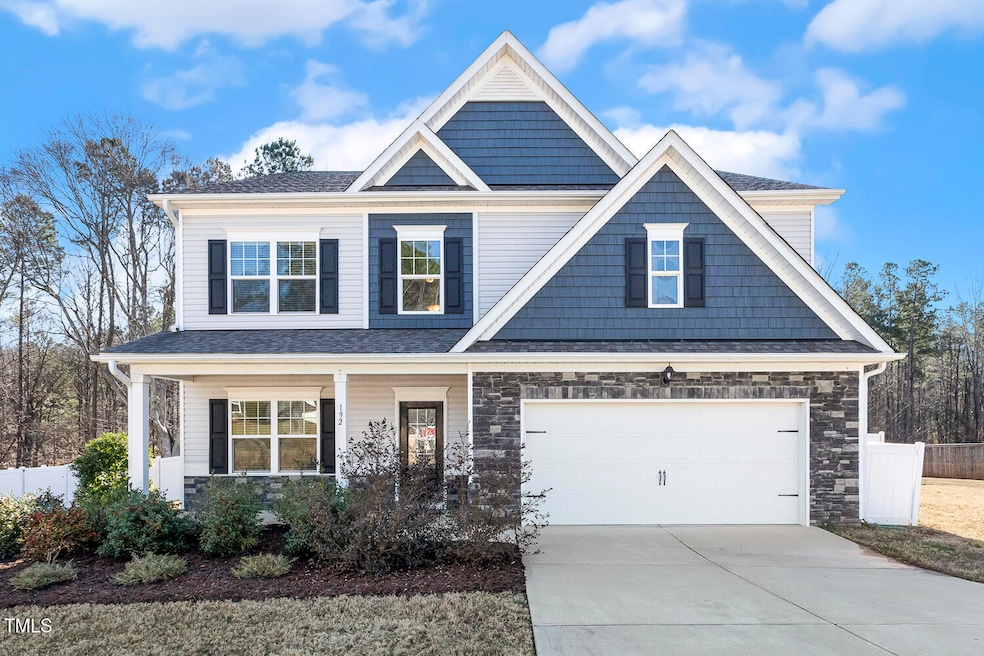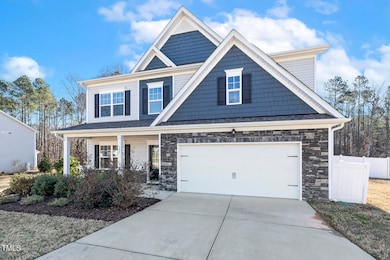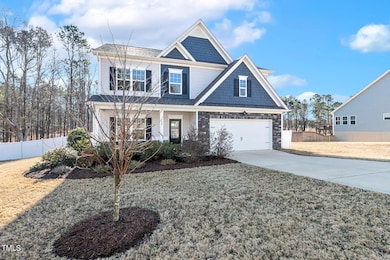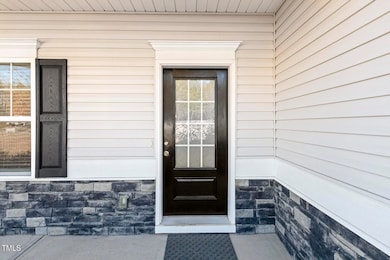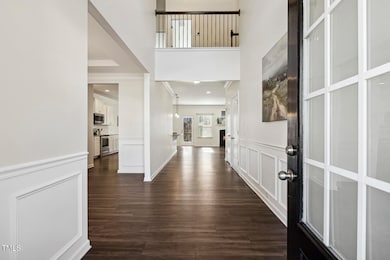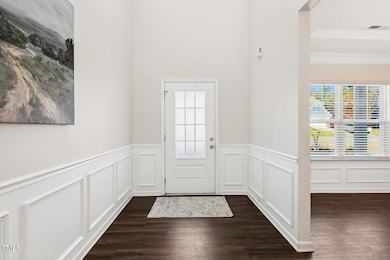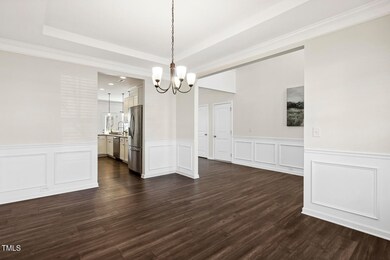192 Springhill Ln Panther Branch Township, NC 27529
Estimated payment $3,332/month
Highlights
- View of Trees or Woods
- Open Floorplan
- Transitional Architecture
- Cleveland Middle School Rated A-
- Deck
- Engineered Wood Flooring
About This Home
Journey's End! Time to stop looking and start making this one your next home. From the commanding foyer to the expansive back yard, there's so much to explore. This user friendly floorplan is ideally proportioned with generous spaces allocated to the most important rooms- family room, kitchen, primary bedroom and the dining/flex room. But don't think the other rooms were skimped on - there's a first floor office and 3 additional bedrooms offering plentiful space for everyone and everything! Relax and enjoy the shady covered porch and the custom patio with firepit and sitting wall. Privacy is guaranteed with a 100' Neuse Riparian Buffer behind the property. And don't miss these extras - wainscoting, huge primary closet, large 2nd floor laundry, guest room with en-suite bath and walk in closet, vinyl privacy fencing surrounding back yard! Exceptional location with new 540 entrance just 1.6 miles away and I-40 approx 2 miles away.
Home Details
Home Type
- Single Family
Est. Annual Taxes
- $2,560
Year Built
- Built in 2018 | Remodeled
Lot Details
- 0.7 Acre Lot
- Property fronts a state road
- Cul-De-Sac
- Privacy Fence
- Vinyl Fence
- Gentle Sloping Lot
- Cleared Lot
- Garden
- Back Yard
- Property is zoned RAG
HOA Fees
- $50 Monthly HOA Fees
Parking
- 2 Car Attached Garage
- Front Facing Garage
- Garage Door Opener
- Private Driveway
- 4 Open Parking Spaces
Home Design
- Transitional Architecture
- Slab Foundation
- Shingle Roof
- Vinyl Siding
- Stone Veneer
Interior Spaces
- 2,950 Sq Ft Home
- 2-Story Property
- Open Floorplan
- Crown Molding
- Smooth Ceilings
- Ceiling Fan
- Gas Log Fireplace
- Double Pane Windows
- French Doors
- Entrance Foyer
- Family Room with Fireplace
- Breakfast Room
- Dining Room
- Home Office
- Views of Woods
- Pull Down Stairs to Attic
Kitchen
- Breakfast Bar
- Electric Range
- Microwave
- Ice Maker
- Dishwasher
- Stainless Steel Appliances
- Granite Countertops
Flooring
- Engineered Wood
- Carpet
- Vinyl
Bedrooms and Bathrooms
- 4 Bedrooms
- Walk-In Closet
- Double Vanity
- Bathtub with Shower
- Walk-in Shower
Laundry
- Laundry Room
- Laundry on upper level
Outdoor Features
- Deck
- Covered patio or porch
- Fire Pit
Schools
- West View Elementary School
- Cleveland Middle School
- Cleveland High School
Horse Facilities and Amenities
- Grass Field
Utilities
- Forced Air Zoned Heating and Cooling System
- Heat Pump System
- Electric Water Heater
- Septic Tank
- Septic System
Community Details
- Association fees include unknown
- Sauls Farm HOA, Phone Number (919) 847-3003
- Built by Smith Douglas Homes
- Sauls Farm Subdivision
Listing and Financial Details
- Assessor Parcel Number 06D01006O
Map
Home Values in the Area
Average Home Value in this Area
Property History
| Date | Event | Price | Change | Sq Ft Price |
|---|---|---|---|---|
| 03/27/2025 03/27/25 | Price Changed | $549,900 | -0.9% | $186 / Sq Ft |
| 02/26/2025 02/26/25 | For Sale | $555,000 | +0.9% | $188 / Sq Ft |
| 12/15/2023 12/15/23 | Off Market | $550,000 | -- | -- |
| 05/31/2022 05/31/22 | Sold | $550,000 | +4.8% | $188 / Sq Ft |
| 03/20/2022 03/20/22 | Pending | -- | -- | -- |
| 03/16/2022 03/16/22 | For Sale | $525,000 | -- | $179 / Sq Ft |
Source: Doorify MLS
MLS Number: 10078580
- 116 Polaris Ave
- 19 Beacon Way
- 45 Davelyn Ct
- 216 Lynnfield Ln
- 138 Horizon Trail
- 16 Knob Creek Way
- 82 Mariners Point Way
- 705 Glen Rd Unit 108
- 95 Shady Creek Trail
- 440 Pierce Landing Dr
- 150 Sherrill Place Ln
- 117 Pierce Rd
- 319 Cliffview Dr
- 257 Cliffview Dr
- 153 Telluride Trail
- 74 Powderhorn Point
- 199 Telluride Trail
- 116 Telluride Trail
- 74 Revelstoke Dr
- 1104 Cattleman's Cir
