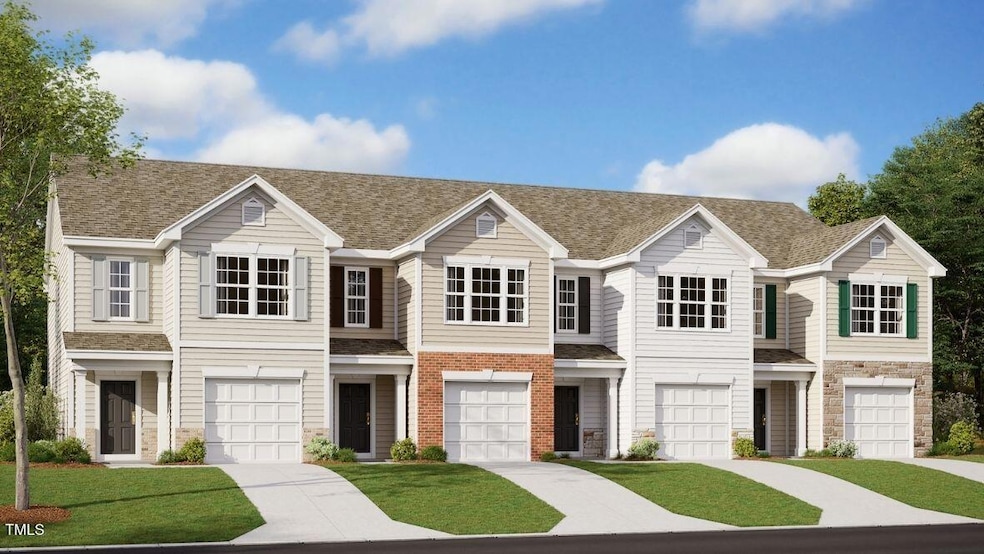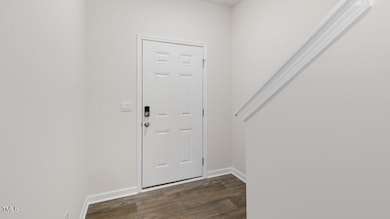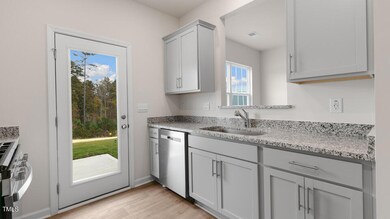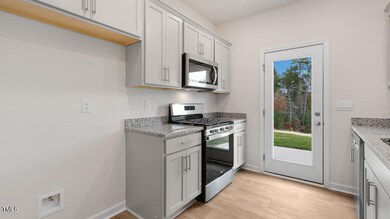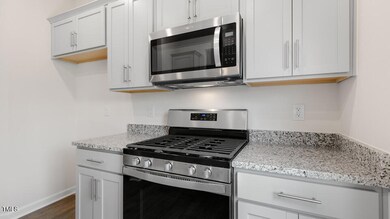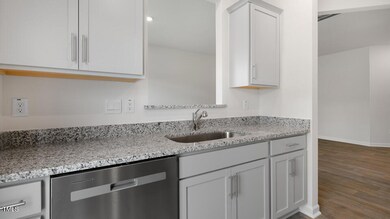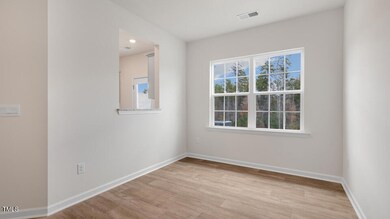
192 Starlight St Sanford, NC 27330
Estimated payment $1,886/month
Highlights
- New Construction
- Open Floorplan
- Clubhouse
- Finished Room Over Garage
- Craftsman Architecture
- Vaulted Ceiling
About This Home
Come tour 192 Starlight Street in Sanford, NC at The Townes at Galvins Ridge!The Newton is one of our two-story townhomes featured in The Townes at Galvins Ridge. This townhome features 3 bedrooms, 2.5 bathrooms, 1,416 sq. ft. of living space, and a 1-car garage. Upon entering the home, you'll be greeted by an inviting foyer that leads you past the staircase and powder room into the heart of the home. The open-concept layout encompasses a spacious family room, dining room, and kitchen. The kitchen is equipped with stainless steel appliances, beautiful quartz countertops, and a corner walk-in pantry. The second floor hosts the spacious primary bedroom, complete with a walk-in closet, walk-in shower, and a dual vanity. The two additional bedrooms sit side-by-side at the back of the second floor and have easy access to a full bathroom. The laundry room completes the Newton floorplan. As always, a D.R. Horton home is built with quality materials, with superior attention to detail & impeccable workmanship. The home comes with a one-year builder's warranty & a ten-year structural warranty.Planned amenities include pool, clubhouse, outdoor courts, miles of walking trails, dog parks, a fishing pond, and more! It is conveniently located off of HWY 1 and only 30 minutes to Downtown Raleigh!The Newton is the perfect place to call home at The Townes at Galvins Ridge. Contact us today to schedule your personal tour! *Photos are for representational purposes only.
Open House Schedule
-
Sunday, April 27, 20251:00 to 5:30 pm4/27/2025 1:00:00 PM +00:004/27/2025 5:30:00 PM +00:00From NC-540 W take exit 56B toward Sanford. Merge onto US-1 for 18.2 miles. Take exit 74 for Colon Rd. Turn right onto Colon Road to Galvin's Ridge on the right.Add to Calendar
-
Monday, April 28, 202510:30 am to 5:30 pm4/28/2025 10:30:00 AM +00:004/28/2025 5:30:00 PM +00:00From NC-540 W take exit 56B toward Sanford. Merge onto US-1 for 18.2 miles. Take exit 74 for Colon Rd. Turn right onto Colon Road to Galvin's Ridge on the right.Add to Calendar
Townhouse Details
Home Type
- Townhome
Year Built
- Built in 2024 | New Construction
Lot Details
- 2,004 Sq Ft Lot
- Partially Fenced Property
- Privacy Fence
- Vinyl Fence
- Landscaped
HOA Fees
- $195 Monthly HOA Fees
Parking
- 1 Car Attached Garage
- Finished Room Over Garage
- Electric Vehicle Home Charger
- Front Facing Garage
- Garage Door Opener
- Private Driveway
- 1 Open Parking Space
- Parking Lot
Home Design
- Home is estimated to be completed on 4/24/25
- Craftsman Architecture
- Slab Foundation
- Frame Construction
- Shingle Roof
- Vinyl Siding
- Stone Veneer
Interior Spaces
- 1,416 Sq Ft Home
- 2-Story Property
- Open Floorplan
- Smooth Ceilings
- Vaulted Ceiling
- Family Room
- Combination Dining and Living Room
- Pull Down Stairs to Attic
- Smart Thermostat
Kitchen
- Oven
- Gas Range
- Microwave
- Plumbed For Ice Maker
- Dishwasher
- Stainless Steel Appliances
- Quartz Countertops
- Disposal
Flooring
- Carpet
- Vinyl
Bedrooms and Bathrooms
- 3 Bedrooms
- Walk-In Closet
- Double Vanity
- Bathtub with Shower
- Walk-in Shower
Laundry
- Laundry on upper level
- Washer and Electric Dryer Hookup
Eco-Friendly Details
- Energy-Efficient Thermostat
Outdoor Features
- Covered patio or porch
- Rain Gutters
Schools
- Deep River Elementary School
- East Lee Middle School
- Lee High School
Utilities
- Forced Air Heating and Cooling System
- Heating System Uses Natural Gas
- Natural Gas Connected
- Electric Water Heater
Listing and Financial Details
- Home warranty included in the sale of the property
Community Details
Overview
- Association fees include ground maintenance, maintenance structure
- Ppm Management Association, Phone Number (919) 848-4911
- Built by D.R. Horton
- Galvins Ridge Subdivision, Newton Floorplan
- Maintained Community
- Community Parking
Amenities
- Clubhouse
Recreation
- Community Playground
- Community Pool
- Dog Park
- Trails
Security
- Carbon Monoxide Detectors
- Fire and Smoke Detector
Map
Home Values in the Area
Average Home Value in this Area
Property History
| Date | Event | Price | Change | Sq Ft Price |
|---|---|---|---|---|
| 01/21/2025 01/21/25 | Price Changed | $256,990 | +0.8% | $181 / Sq Ft |
| 01/21/2025 01/21/25 | For Sale | $254,990 | -- | $180 / Sq Ft |
Similar Homes in Sanford, NC
Source: Doorify MLS
MLS Number: 10071939
- 176 Starlight St
- 172 Starlight St
- 168 Starlight St
- 180 Starlight St
- 164 Starlight St
- 216 Starlight St
- 208 Starlight St
- 220 Starlight St
- 212 Starlight St
- 204 Starlight St
- 196 Starlight St
- 188 Starlight St
- 200 Starlight St
- 184 Starlight St
- 221 Starlight St
- 225 Starlight St
- 111 Starlight St
- 391 David Hill Dr
- 280 Umstead St
- 213 Umstead St
