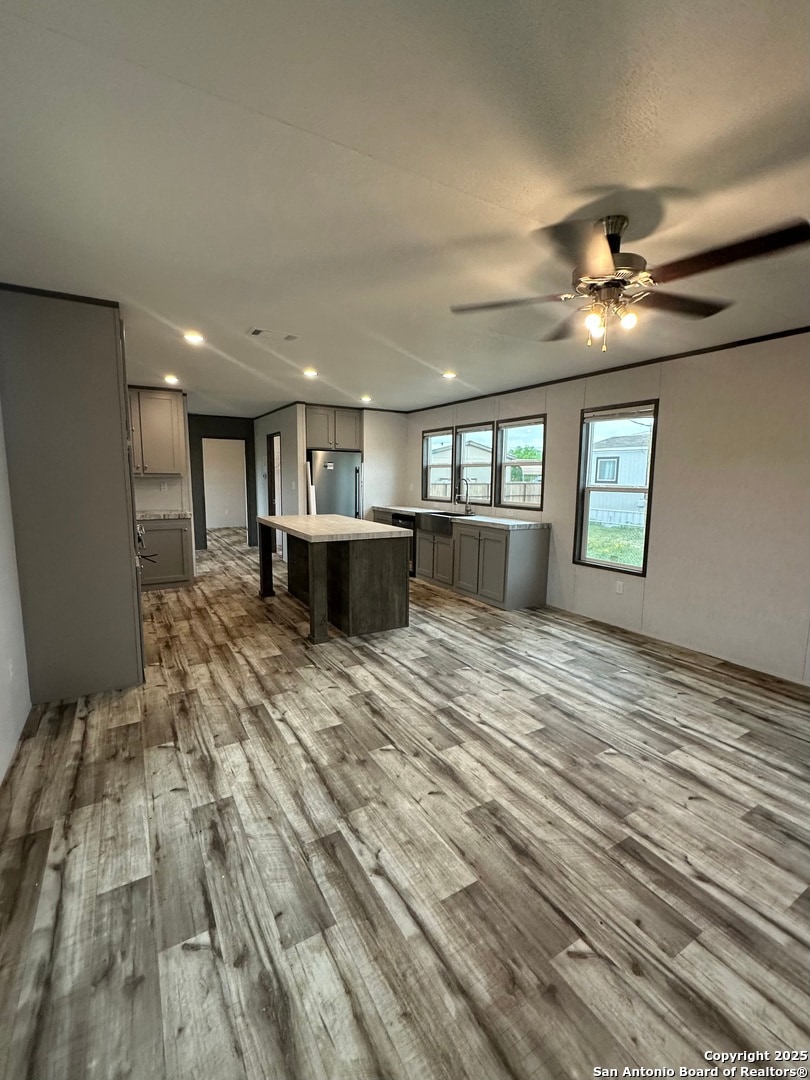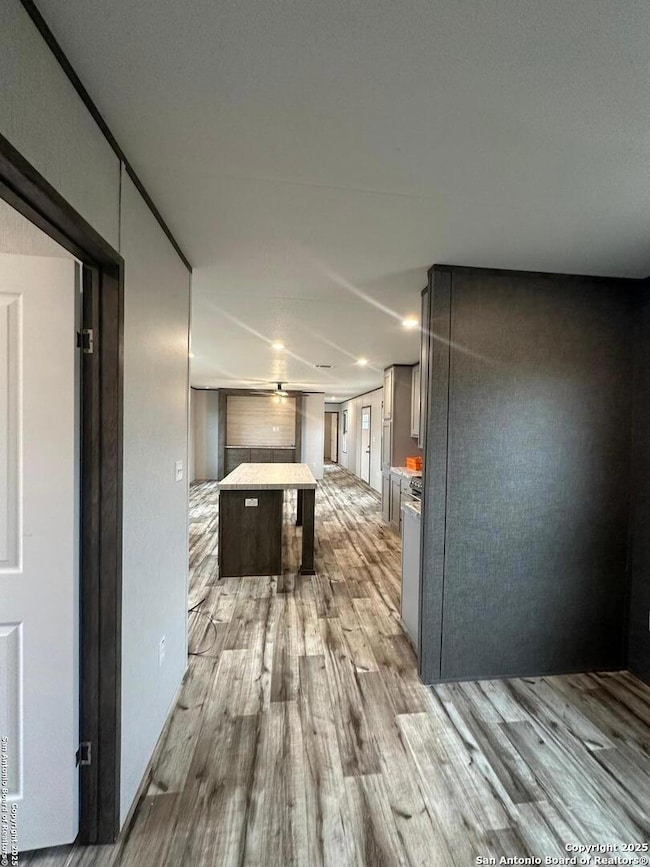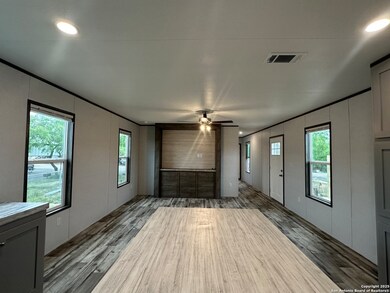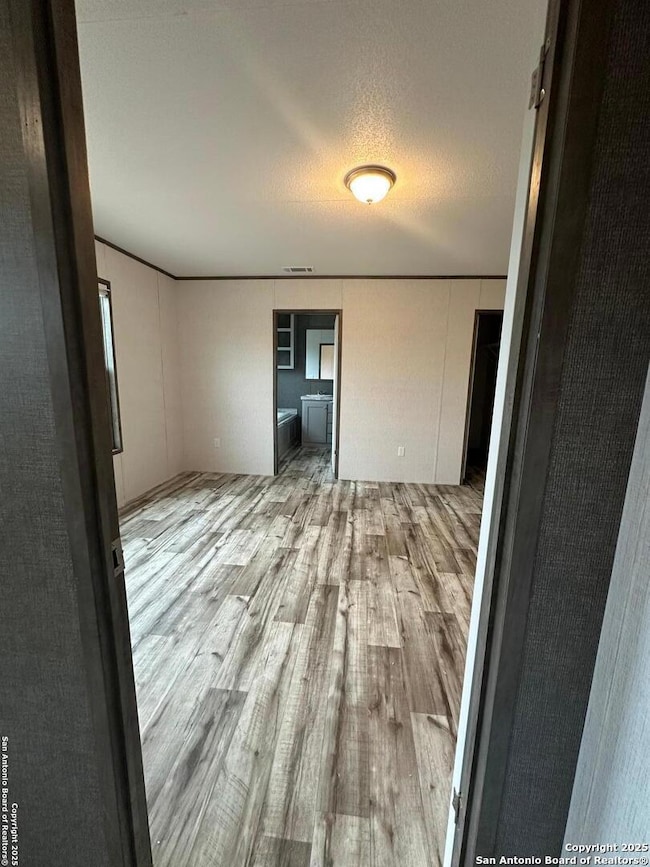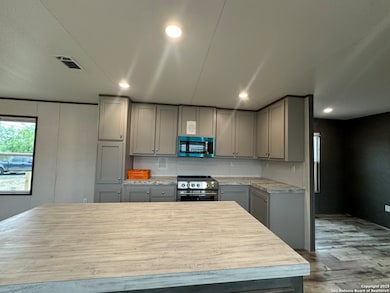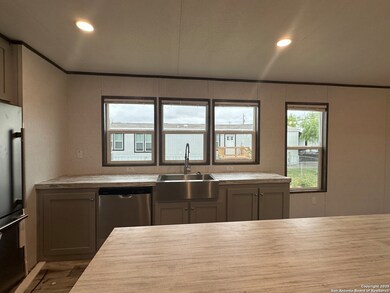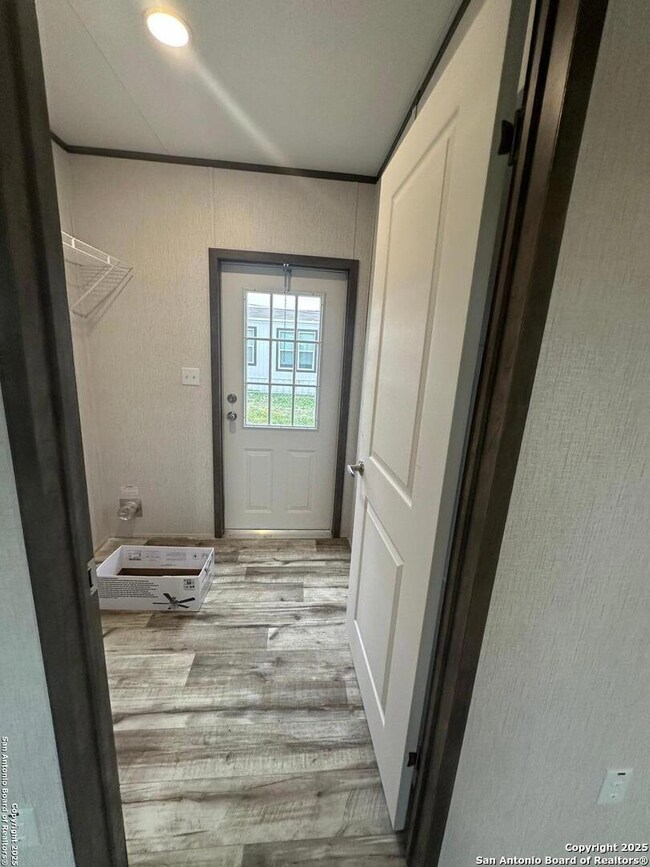
192 Uvalde Estates Dr Uvalde, TX 78801
Estimated payment $1,060/month
Total Views
130
3
Beds
2
Baths
--
Sq Ft
--
Price per Sq Ft
Highlights
- New Construction
- Double Pane Windows
- Laundry Room
- Eat-In Kitchen
- Walk-In Closet
- Outdoor Storage
About This Home
Welcome to your brand new home! This home was completed on March 27, 2025 and is ready for a family! Outdoor amenities such as a two-car carport, workshop, perimeter chain link fence, porch, and landscaping are coming soon! Inside, the 1191 sq ft home is spacious and features an open floor plan. Progressive photographs will appear as the amenities are completed one by one.
Home Details
Home Type
- Single Family
Est. Annual Taxes
- $352
Year Built
- Built in 2025 | New Construction
Lot Details
- 7,405 Sq Ft Lot
- Wire Fence
Home Design
- Composition Roof
Interior Spaces
- Property has 1 Level
- Ceiling Fan
- Double Pane Windows
- Window Treatments
- Combination Dining and Living Room
Kitchen
- Eat-In Kitchen
- Stove
- Dishwasher
Flooring
- Carpet
- Vinyl
Bedrooms and Bathrooms
- 3 Bedrooms
- Walk-In Closet
- 2 Full Bathrooms
Laundry
- Laundry Room
- Laundry on main level
- Washer Hookup
Outdoor Features
- Outdoor Storage
Schools
- Uvalde Elementary And Middle School
- Uvalde High School
Utilities
- Central Heating and Cooling System
- Co-Op Water
Community Details
- Built by Jessup
- Uvalde Estates Subdivision
Listing and Financial Details
- Tax Lot 192-C
- Assessor Parcel Number C6700007507
- Seller Concessions Not Offered
Map
Create a Home Valuation Report for This Property
The Home Valuation Report is an in-depth analysis detailing your home's value as well as a comparison with similar homes in the area
Home Values in the Area
Average Home Value in this Area
Property History
| Date | Event | Price | Change | Sq Ft Price |
|---|---|---|---|---|
| 04/17/2025 04/17/25 | For Sale | $185,000 | -- | -- |
Source: San Antonio Board of REALTORS®
Similar Homes in Uvalde, TX
Source: San Antonio Board of REALTORS®
MLS Number: 1860178
Nearby Homes
- 389 Uvalde Oaks Dr
- 265 Uvalde Oaks Dr
- 179 Windmill Rd
- 561 Windmill Rd
- 498 Whitetail Dr
- 1390 Windmill Rd
- 1144 Westward Trail
- 593 Fm 481
- 703 W Cargile St
- 434 S Farrar St
- 205 W Canales St
- 433 S Farrar St
- 422 St
- 100 Larkspur Dr
- 44 Sunday Ct
- 19 Sunday Ct
- 701 Fort Clark Rd
- 315 Geraldine St
- 713 Boone St
- 221 Chaparral St
