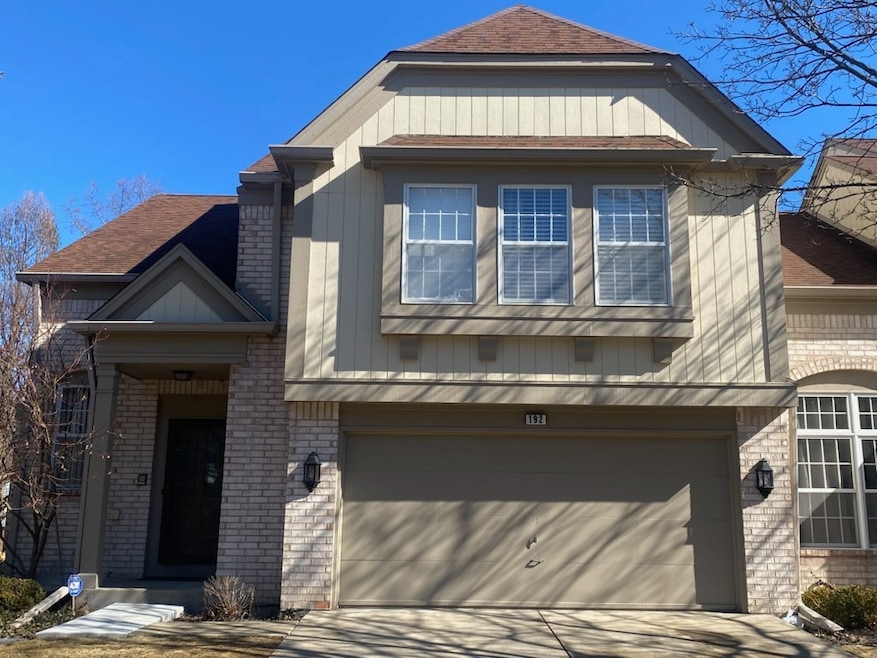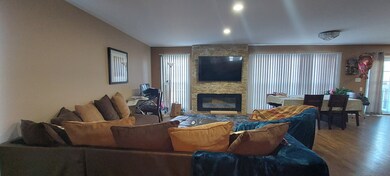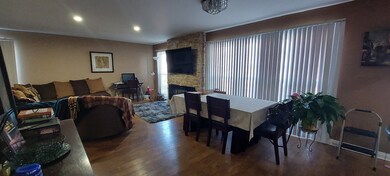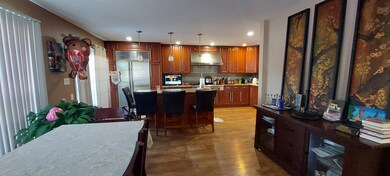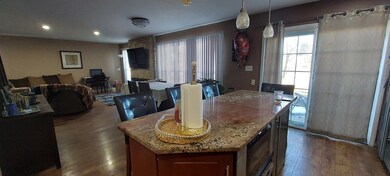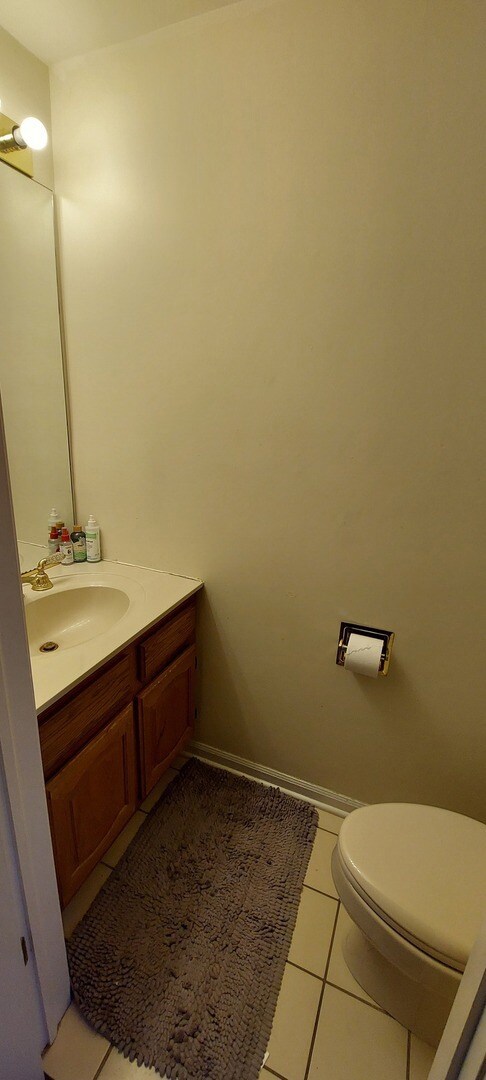
192 W Fox Hill Dr Buffalo Grove, IL 60089
Estimated payment $3,790/month
Total Views
88
3
Beds
2.5
Baths
2,280
Sq Ft
$186
Price per Sq Ft
Highlights
- Wood Flooring
- 2 Car Attached Garage
- Forced Air Heating and Cooling System
- Meridian Middle School Rated A
- Laundry Room
- Combination Dining and Living Room
About This Home
SHORT SALE !!!!!!!!!! 2 story townhouse , 3 Bedrooms, 2.5 bath, Eat-in kitchen, Master bath, hardwood floors. Full basement, Buyer will be responsible of removing any personal items left in the property by the seller after the closing. appliances are not included in the sale. sold " AS IS ". SHORT SALE !!!
Townhouse Details
Home Type
- Townhome
Est. Annual Taxes
- $12,389
Year Built
- Built in 1990
Lot Details
- Lot Dimensions are 47 x 110 x 69 x 101
HOA Fees
- $390 Monthly HOA Fees
Parking
- 2 Car Attached Garage
- Driveway
- Parking Included in Price
Interior Spaces
- 2,280 Sq Ft Home
- 2-Story Property
- Family Room
- Living Room with Fireplace
- Combination Dining and Living Room
- Wood Flooring
- Finished Basement
- Basement Fills Entire Space Under The House
Kitchen
- Range
- Microwave
- Dishwasher
Bedrooms and Bathrooms
- 3 Bedrooms
- 3 Potential Bedrooms
Laundry
- Laundry Room
- Dryer
- Washer
Schools
- Adlai E Stevenson High School
Utilities
- Forced Air Heating and Cooling System
- Heating System Uses Natural Gas
- Lake Michigan Water
Community Details
Overview
- Association fees include insurance, exterior maintenance, lawn care, snow removal
- 4 Units
- Andrew Hoying Association, Phone Number (847) 367-4808
- Property managed by Villa Management
Pet Policy
- Dogs and Cats Allowed
Map
Create a Home Valuation Report for This Property
The Home Valuation Report is an in-depth analysis detailing your home's value as well as a comparison with similar homes in the area
Home Values in the Area
Average Home Value in this Area
Tax History
| Year | Tax Paid | Tax Assessment Tax Assessment Total Assessment is a certain percentage of the fair market value that is determined by local assessors to be the total taxable value of land and additions on the property. | Land | Improvement |
|---|---|---|---|---|
| 2023 | $12,389 | $127,340 | $34,418 | $92,922 |
| 2022 | $11,699 | $123,150 | $33,285 | $89,865 |
| 2021 | $12,511 | $135,236 | $36,281 | $98,955 |
| 2020 | $12,215 | $135,698 | $36,405 | $99,293 |
| 2019 | $12,025 | $135,198 | $36,271 | $98,927 |
| 2018 | $10,578 | $119,978 | $39,441 | $80,537 |
| 2017 | $10,408 | $117,177 | $38,520 | $78,657 |
| 2016 | $10,150 | $112,206 | $36,886 | $75,320 |
| 2015 | $9,897 | $104,934 | $34,495 | $70,439 |
| 2014 | $9,175 | $96,852 | $37,047 | $59,805 |
| 2012 | $8,859 | $97,046 | $37,121 | $59,925 |
Source: Public Records
Property History
| Date | Event | Price | Change | Sq Ft Price |
|---|---|---|---|---|
| 03/17/2025 03/17/25 | Pending | -- | -- | -- |
| 03/09/2025 03/09/25 | For Sale | $425,000 | +26.5% | $186 / Sq Ft |
| 07/29/2016 07/29/16 | Sold | $336,000 | -3.7% | $147 / Sq Ft |
| 05/27/2016 05/27/16 | Pending | -- | -- | -- |
| 05/02/2016 05/02/16 | Price Changed | $349,000 | -2.2% | $153 / Sq Ft |
| 04/12/2016 04/12/16 | For Sale | $356,900 | -- | $157 / Sq Ft |
Source: Midwest Real Estate Data (MRED)
Deed History
| Date | Type | Sale Price | Title Company |
|---|---|---|---|
| Warranty Deed | $336,000 | Stewart Title | |
| Warranty Deed | $372,500 | None Available | |
| Warranty Deed | $258,000 | -- |
Source: Public Records
Mortgage History
| Date | Status | Loan Amount | Loan Type |
|---|---|---|---|
| Previous Owner | $302,400 | New Conventional | |
| Previous Owner | $296,000 | Unknown | |
| Previous Owner | $296,000 | Unknown | |
| Previous Owner | $297,000 | Unknown | |
| Previous Owner | $298,000 | Unknown | |
| Previous Owner | $298,000 | Unknown | |
| Previous Owner | $298,000 | Purchase Money Mortgage |
Source: Public Records
Similar Homes in Buffalo Grove, IL
Source: Midwest Real Estate Data (MRED)
MLS Number: 12307797
APN: 15-33-113-030
Nearby Homes
- 713 Alsace Ct
- 560 Cherbourg Ct S
- 606 Harris Dr
- 129 Morningside Ln E Unit 129
- 1009 Hilldale Ln
- 267 Kendall Ct Unit 11
- 620 Wyngate Ln
- 517 Cobblestone Ln
- 810 Woodhollow Ln Unit 7
- 1144 Lockwood Ct W
- 56 E Fabish Dr
- 368 Bentley Place
- 980 Lucinda Dr
- 830 Shady Grove Ln
- 20665 N Weiland Rd
- 164 Woodstone Dr
- 871 Shady Grove Ln
- 133 Manchester Ct
- 810 Dorncliff Ln
- 821 Dorncliff Ln
