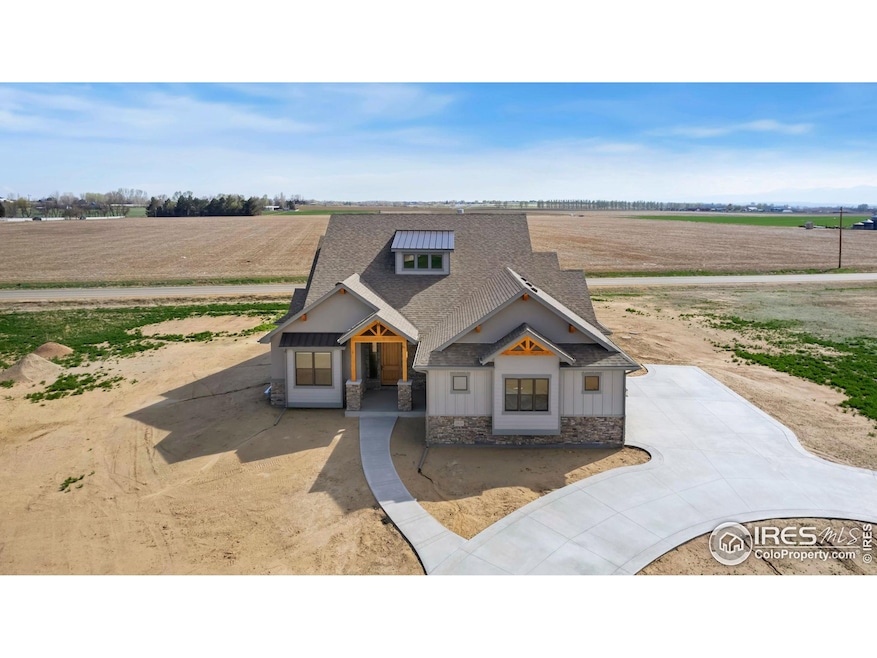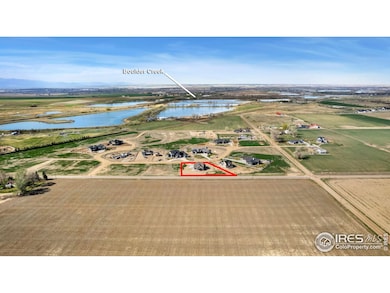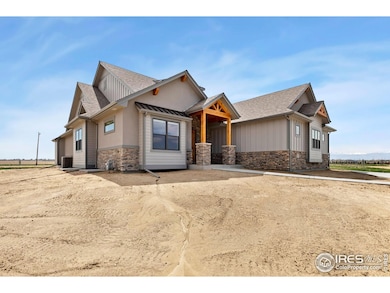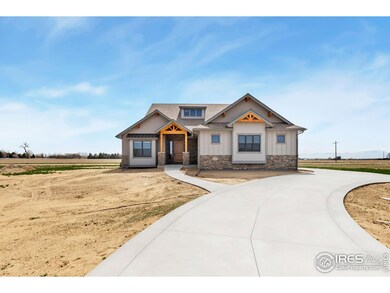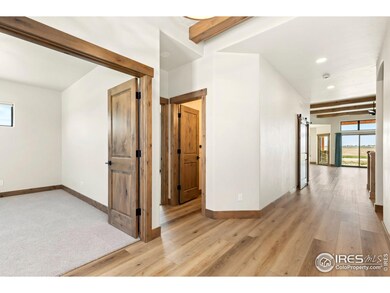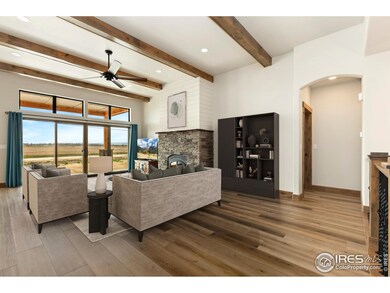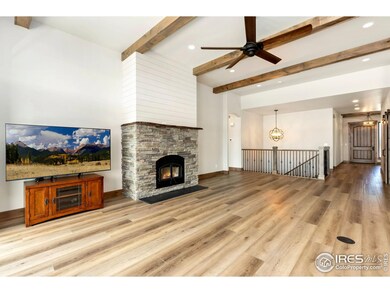Set in a brand-new neighborhood with wide open skies and Front Range views, this newly built custom ranch home delivers the space, style, and comfort you've been searching for, all wrapped in modern craftsmanship and thoughtful design. Step into a sun-drenched living space where modern luxury meets rustic charm. Featuring beamed ceilings, luxury vinyl plank flooring throughout, and a stone wood-burning fireplace as the focal point, this living room invites cozy gatherings year-round. Massive 12-ft glass doors slide open to a covered concrete patio, perfectly framing your uninterrupted mountain views from both the backyard and west side of the home. The kitchen is a true standout, equipped with warranty-backed stainless steel appliances including a custom vent-a-hood, granite countertops w/ Hydro-shield sealant protection & a 10-year warranty, under cabinet lighting, and an island with ample prep space. A clever cabinet-look door leads to a huge walk-in pantry w/ a desk area. Enjoy the privacy of a split-bedroom floorplan w/ the primary suite tucked away from the guest bedroom and office. It features an ensuite bath with an oversized walk-in shower, and a spacious walk-in closet w/ a solar tube for extra daylight. Downstairs, the entertainment area has a wet bar and is prepped for a gas fireplace. You'll also find two additional bedrooms, a shared bath, and a huge unfinished space that's perfect for storage or future expansion. The oversized 3-car garage is wired for an EV charger w/ plenty of space for vehicles, gear, and hobbies, while the circular driveway adds extra convenience and curb appeal. Dawn to dusk exterior lights w/ built-in sensor. The 3/4-acre lot offers room to grow w/ space for an outbuilding. Enjoy peace of mind with the builder's warranty still in effect, covering you as you settle into your brand-new home. Every element has been carefully constructed and professionally finished, making this home very energy-efficient and truly turnkey.

