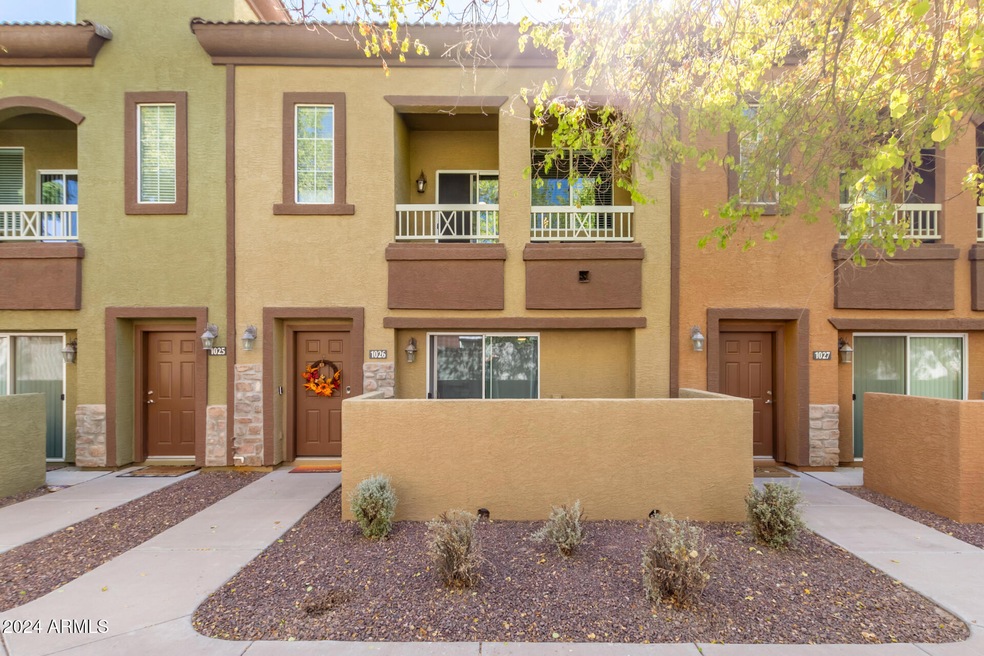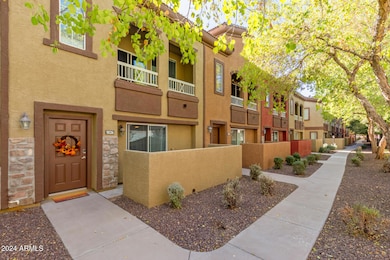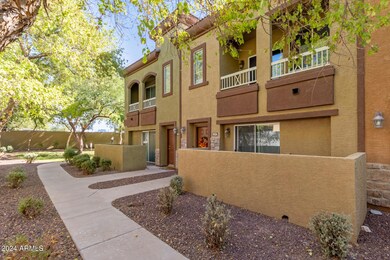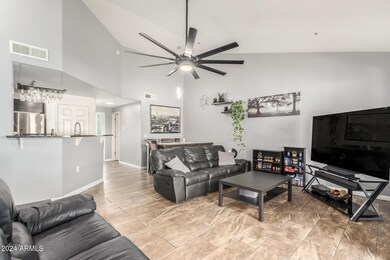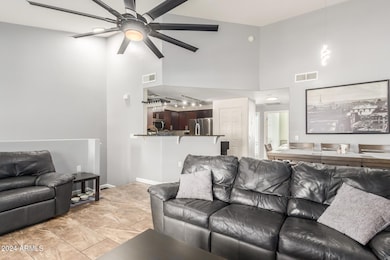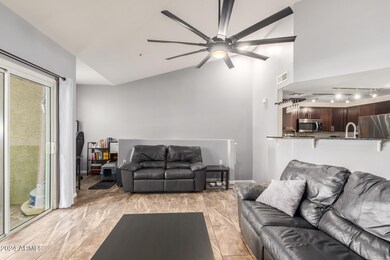
1920 E Bell Rd Unit 1026 Phoenix, AZ 85022
Paradise Valley NeighborhoodHighlights
- Fitness Center
- Clubhouse
- Main Floor Primary Bedroom
- Gated Community
- Vaulted Ceiling
- Santa Barbara Architecture
About This Home
As of January 2025CASH BUYERS ONLY - Welcome to Parkside, a gated community where modern luxury meets resort-style living! This 3-bedroom, 2-bath townhome offers 1,439 sq ft of elegant space, with soaring ceilings and an open floor plan. The chef's kitchen features stainless steel appliances, a stylish backsplash, and wood cabinetry. The primary suite provides access to a private patio for ultimate relaxation. Enjoy resort amenities including a fitness center, clubhouse, heated pool, spa, and serene courtyards. Recent upgrades include fresh paint, newer appliances, two NEW 2022 AC units, a new water heater, a whole-house water filtration system, new carpet, and updated bathrooms. Conveniently located near shopping and dining. Don't wait reach out today for a tour!
Townhouse Details
Home Type
- Townhome
Est. Annual Taxes
- $976
Year Built
- Built in 2006
Lot Details
- 986 Sq Ft Lot
- Desert faces the front of the property
- Block Wall Fence
HOA Fees
- $300 Monthly HOA Fees
Parking
- 2 Car Direct Access Garage
- Garage Door Opener
Home Design
- Santa Barbara Architecture
- Wood Frame Construction
- Tile Roof
- Stucco
Interior Spaces
- 1,439 Sq Ft Home
- 2-Story Property
- Vaulted Ceiling
- Ceiling Fan
- Double Pane Windows
Kitchen
- Breakfast Bar
- Built-In Microwave
- Kitchen Island
- Granite Countertops
Flooring
- Carpet
- Tile
Bedrooms and Bathrooms
- 3 Bedrooms
- Primary Bedroom on Main
- Primary Bathroom is a Full Bathroom
- 2 Bathrooms
- Dual Vanity Sinks in Primary Bathroom
Home Security
Outdoor Features
- Balcony
- Patio
Schools
- Echo Mountain Intermediate School
- Vista Verde Middle School
- North Canyon High School
Utilities
- Cooling System Updated in 2021
- Refrigerated Cooling System
- Heating Available
- High Speed Internet
- Cable TV Available
Listing and Financial Details
- Tax Lot 1026
- Assessor Parcel Number 214-09-754
Community Details
Overview
- Association fees include roof repair, insurance, sewer, pest control, ground maintenance, street maintenance, front yard maint, trash, water, roof replacement, maintenance exterior
- Assoc Property Mgnt Association, Phone Number (480) 941-1077
- Built by WestStone
- Parkside Condominium Subdivision, Mulberry Floorplan
Amenities
- Clubhouse
- Recreation Room
Recreation
- Community Playground
- Fitness Center
- Heated Community Pool
- Community Spa
Security
- Gated Community
- Fire Sprinkler System
Map
Home Values in the Area
Average Home Value in this Area
Property History
| Date | Event | Price | Change | Sq Ft Price |
|---|---|---|---|---|
| 01/23/2025 01/23/25 | Sold | $320,000 | -2.7% | $222 / Sq Ft |
| 01/10/2025 01/10/25 | Pending | -- | -- | -- |
| 12/31/2024 12/31/24 | For Sale | $328,900 | 0.0% | $229 / Sq Ft |
| 12/20/2024 12/20/24 | Pending | -- | -- | -- |
| 12/06/2024 12/06/24 | Price Changed | $328,900 | 0.0% | $229 / Sq Ft |
| 11/20/2024 11/20/24 | For Sale | $329,000 | 0.0% | $229 / Sq Ft |
| 11/18/2024 11/18/24 | Pending | -- | -- | -- |
| 11/05/2024 11/05/24 | For Sale | $329,000 | +98.2% | $229 / Sq Ft |
| 09/25/2015 09/25/15 | Sold | $166,000 | -0.9% | $115 / Sq Ft |
| 08/06/2015 08/06/15 | Pending | -- | -- | -- |
| 07/08/2015 07/08/15 | Price Changed | $167,500 | -1.5% | $116 / Sq Ft |
| 06/10/2015 06/10/15 | For Sale | $170,000 | -- | $118 / Sq Ft |
Tax History
| Year | Tax Paid | Tax Assessment Tax Assessment Total Assessment is a certain percentage of the fair market value that is determined by local assessors to be the total taxable value of land and additions on the property. | Land | Improvement |
|---|---|---|---|---|
| 2025 | $976 | $11,571 | -- | -- |
| 2024 | $954 | $11,020 | -- | -- |
| 2023 | $954 | $22,670 | $4,530 | $18,140 |
| 2022 | $945 | $17,720 | $3,540 | $14,180 |
| 2021 | $961 | $17,270 | $3,450 | $13,820 |
| 2020 | $928 | $16,250 | $3,250 | $13,000 |
| 2019 | $932 | $14,750 | $2,950 | $11,800 |
| 2018 | $898 | $14,170 | $2,830 | $11,340 |
| 2017 | $858 | $12,470 | $2,490 | $9,980 |
| 2016 | $844 | $11,880 | $2,370 | $9,510 |
| 2015 | $783 | $10,580 | $2,110 | $8,470 |
Mortgage History
| Date | Status | Loan Amount | Loan Type |
|---|---|---|---|
| Previous Owner | $170,023 | VA | |
| Previous Owner | $170,225 | VA | |
| Previous Owner | $173,714 | VA | |
| Previous Owner | $169,342 | FHA | |
| Previous Owner | $168,547 | VA | |
| Previous Owner | $81,850 | New Conventional | |
| Previous Owner | $82,353 | FHA | |
| Previous Owner | $134,000 | New Conventional | |
| Previous Owner | $134,000 | Purchase Money Mortgage |
Deed History
| Date | Type | Sale Price | Title Company |
|---|---|---|---|
| Warranty Deed | $320,000 | Title Services Of The Valley | |
| Interfamily Deed Transfer | -- | None Available | |
| Warranty Deed | $166,000 | Old Republic Title Agency | |
| Special Warranty Deed | $84,900 | Lawyers Title Of Arizona Inc | |
| Trustee Deed | $136,993 | None Available | |
| Special Warranty Deed | $167,500 | Fidelity Natl Title Ins Co |
Similar Homes in Phoenix, AZ
Source: Arizona Regional Multiple Listing Service (ARMLS)
MLS Number: 6780223
APN: 214-09-754
- 1920 E Bell Rd Unit 1034
- 1920 E Bell Rd Unit 1073
- 1920 E Bell Rd Unit 1006
- 1920 E Bell Rd Unit 1188
- 1920 E Bell Rd Unit 1019
- 1920 E Bell Rd Unit 1153
- 1920 E Bell Rd Unit 1161
- 1920 E Bell Rd Unit 1112
- 1920 E Bell Rd Unit 1116
- 1911 E Hartford Ave
- 17219 N 19th Run
- 2016 E Danbury Rd
- 16833 N 17th Place
- 16802 N 20th St
- 2014 E Anderson Dr
- 17606 N 17th Place Unit 1054
- 17606 N 17th Place Unit 1115
- 17606 N 17th Place Unit 1010
- 17606 N 17th Place Unit 1006
- 2061 E Heartwood Ln
