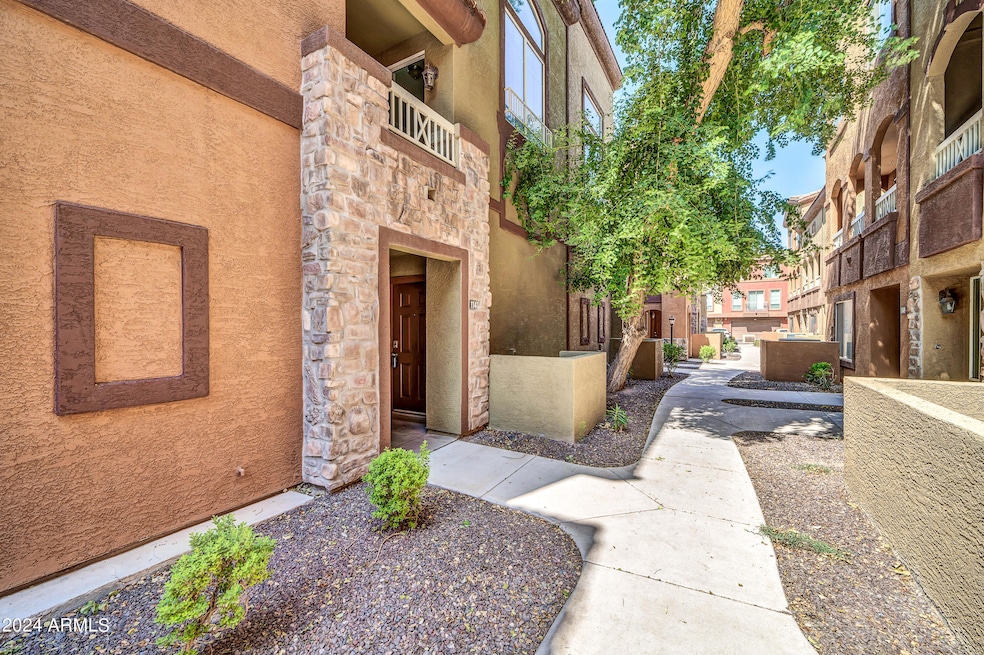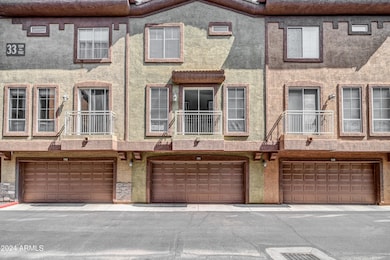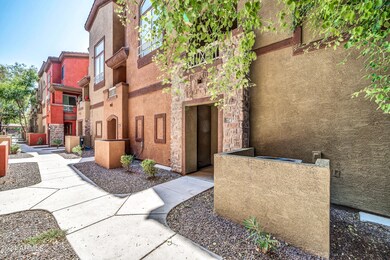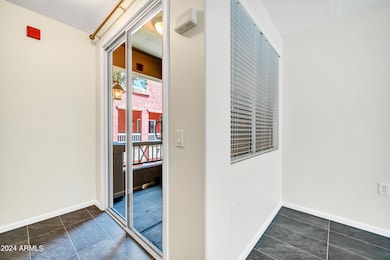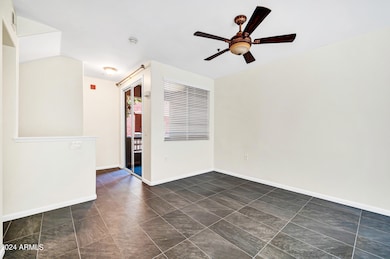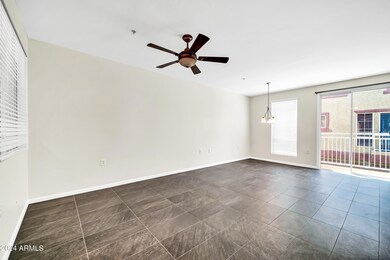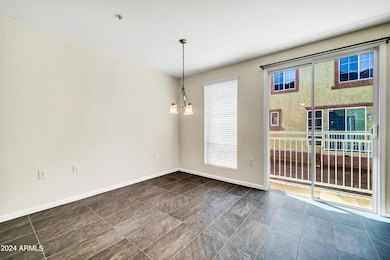
1920 E Bell Rd Unit 1141 Phoenix, AZ 85022
Paradise Valley NeighborhoodEstimated payment $2,029/month
Highlights
- Clubhouse
- Community Pool
- Double Pane Windows
- Granite Countertops
- Balcony
- Dual Vanity Sinks in Primary Bathroom
About This Home
Discover this beautifully upgraded condominium featuring high ceilings, new tiled floors, and a recently installed A/C unit. The modern kitchen boasts granite countertops, stainless steel appliances, and a convenient breakfast bar. Both bedrooms offer ensuite bathrooms, with the primary bedroom including dual sinks and a walk-in closet. Enjoy the convenience and security of a 2-car garage with direct access to the unit. The community pool is perfect for swimming and outdoor activities. Located in a vibrant area with an array of stores and restaurants, this home also provides easy freeway access, making it ideal for commuters. Don't miss this opportunity to own a stylish and convenient home in a prime location!
Townhouse Details
Home Type
- Townhome
Est. Annual Taxes
- $907
Year Built
- Built in 2007
Lot Details
- 650 Sq Ft Lot
- Two or More Common Walls
- Desert faces the front and back of the property
- Sprinklers on Timer
HOA Fees
- $250 Monthly HOA Fees
Parking
- 2 Car Garage
Home Design
- Wood Frame Construction
- Tile Roof
- Stucco
Interior Spaces
- 1,344 Sq Ft Home
- 3-Story Property
- Ceiling Fan
- Double Pane Windows
Kitchen
- Kitchen Updated in 2024
- Breakfast Bar
- Built-In Microwave
- Kitchen Island
- Granite Countertops
Flooring
- Carpet
- Tile
Bedrooms and Bathrooms
- 2 Bedrooms
- Primary Bathroom is a Full Bathroom
- 2.5 Bathrooms
- Dual Vanity Sinks in Primary Bathroom
Schools
- Echo Mountain Primary Elementary School
- Vista Verde Middle School
- North Canyon High School
Utilities
- Cooling Available
- Heating Available
- High Speed Internet
Additional Features
- Balcony
- Property is near a bus stop
Listing and Financial Details
- Home warranty included in the sale of the property
- Tax Lot 1141
- Assessor Parcel Number 214-09-868
Community Details
Overview
- Association fees include roof repair, insurance, sewer, pest control, ground maintenance, street maintenance, front yard maint, trash, water, roof replacement, maintenance exterior
- City Property Manage Association, Phone Number (602) 437-4777
- Parkside Condominium Subdivision
Amenities
- Clubhouse
- Theater or Screening Room
- Recreation Room
Recreation
- Community Playground
- Community Pool
- Community Spa
Map
Home Values in the Area
Average Home Value in this Area
Tax History
| Year | Tax Paid | Tax Assessment Tax Assessment Total Assessment is a certain percentage of the fair market value that is determined by local assessors to be the total taxable value of land and additions on the property. | Land | Improvement |
|---|---|---|---|---|
| 2025 | $928 | $11,006 | -- | -- |
| 2024 | $907 | $10,482 | -- | -- |
| 2023 | $907 | $21,500 | $4,300 | $17,200 |
| 2022 | $899 | $16,900 | $3,380 | $13,520 |
| 2021 | $914 | $16,380 | $3,270 | $13,110 |
| 2020 | $883 | $15,450 | $3,090 | $12,360 |
| 2019 | $886 | $14,050 | $2,810 | $11,240 |
| 2018 | $854 | $13,480 | $2,690 | $10,790 |
| 2017 | $958 | $11,860 | $2,370 | $9,490 |
| 2016 | $942 | $11,310 | $2,260 | $9,050 |
| 2015 | $872 | $9,970 | $1,990 | $7,980 |
Property History
| Date | Event | Price | Change | Sq Ft Price |
|---|---|---|---|---|
| 12/02/2024 12/02/24 | Price Changed | $305,000 | -3.2% | $227 / Sq Ft |
| 10/24/2024 10/24/24 | Price Changed | $315,000 | -0.6% | $234 / Sq Ft |
| 10/15/2024 10/15/24 | For Sale | $316,900 | 0.0% | $236 / Sq Ft |
| 10/14/2024 10/14/24 | Pending | -- | -- | -- |
| 08/02/2024 08/02/24 | For Sale | $316,900 | +0.6% | $236 / Sq Ft |
| 05/24/2023 05/24/23 | Sold | $315,000 | 0.0% | $234 / Sq Ft |
| 04/13/2023 04/13/23 | For Sale | $315,000 | +66.7% | $234 / Sq Ft |
| 06/08/2018 06/08/18 | Sold | $189,000 | 0.0% | $141 / Sq Ft |
| 06/03/2018 06/03/18 | Pending | -- | -- | -- |
| 05/25/2018 05/25/18 | For Sale | $189,000 | 0.0% | $141 / Sq Ft |
| 05/12/2018 05/12/18 | Pending | -- | -- | -- |
| 05/07/2018 05/07/18 | For Sale | $189,000 | -- | $141 / Sq Ft |
Deed History
| Date | Type | Sale Price | Title Company |
|---|---|---|---|
| Warranty Deed | $315,000 | Navi Title Agency | |
| Warranty Deed | $189,000 | Fidelity National Title Agen | |
| Warranty Deed | $180,300 | Fidelity National Title Agen | |
| Warranty Deed | -- | None Available | |
| Special Warranty Deed | $78,000 | Stewart Title & Trust Of Pho | |
| Trustee Deed | $92,000 | First American Title | |
| Corporate Deed | -- | First American Title | |
| Special Warranty Deed | $215,990 | Fidelity National Title |
Mortgage History
| Date | Status | Loan Amount | Loan Type |
|---|---|---|---|
| Open | $299,250 | New Conventional | |
| Previous Owner | $174,800 | New Conventional | |
| Previous Owner | $179,550 | New Conventional | |
| Previous Owner | $250,000,000 | Construction | |
| Previous Owner | $109,500 | Adjustable Rate Mortgage/ARM | |
| Previous Owner | $62,400 | New Conventional | |
| Previous Owner | $172,792 | Purchase Money Mortgage |
Similar Homes in Phoenix, AZ
Source: Arizona Regional Multiple Listing Service (ARMLS)
MLS Number: 6738870
APN: 214-09-868
- 1920 E Bell Rd Unit 1034
- 1920 E Bell Rd Unit 1073
- 1920 E Bell Rd Unit 1006
- 1920 E Bell Rd Unit 1019
- 1920 E Bell Rd Unit 1153
- 1920 E Bell Rd Unit 1161
- 1920 E Bell Rd Unit 1141
- 1920 E Bell Rd Unit 1112
- 1920 E Bell Rd Unit 1116
- 1911 E Hartford Ave
- 17219 N 19th Run
- 2016 E Danbury Rd
- 16833 N 17th Place
- 16802 N 20th St
- 2014 E Anderson Dr
- 17606 N 17th Place Unit 1054
- 17606 N 17th Place Unit 1115
- 17606 N 17th Place Unit 1010
- 17606 N 17th Place Unit 1006
- 2061 E Heartwood Ln
