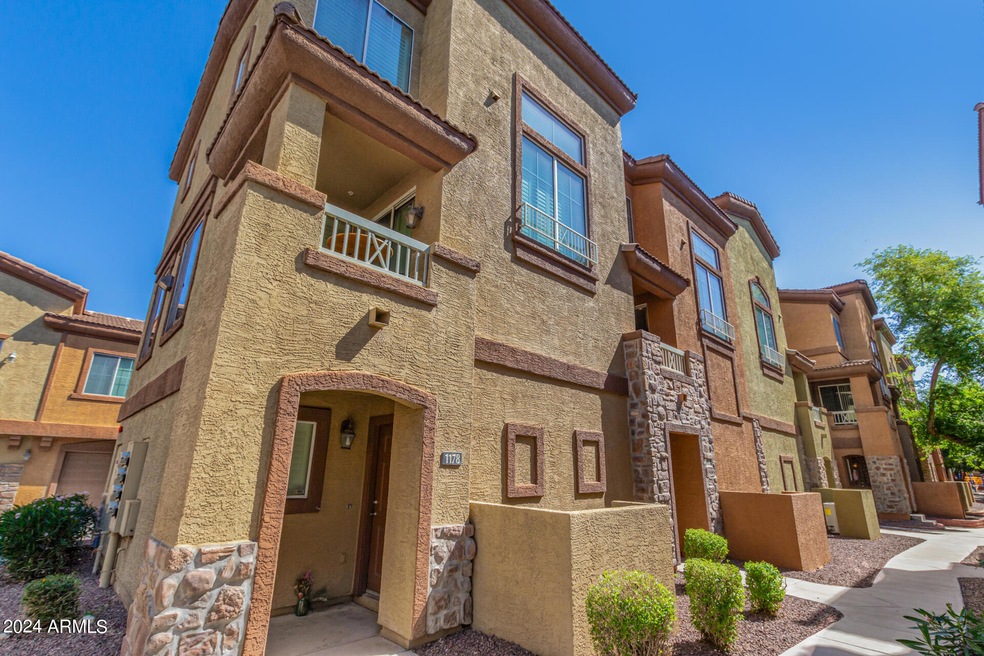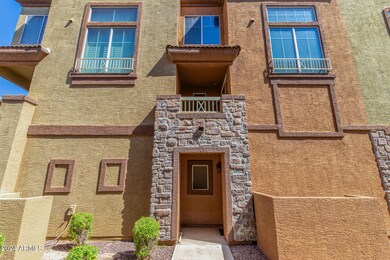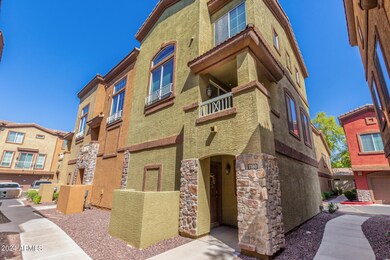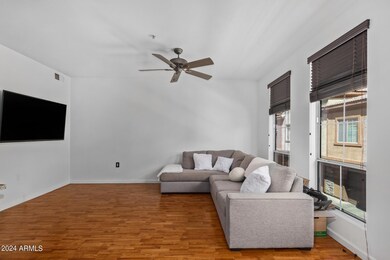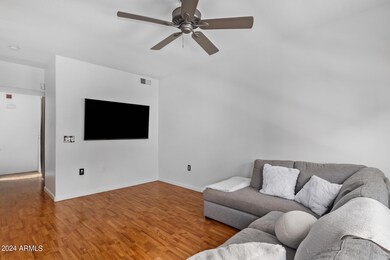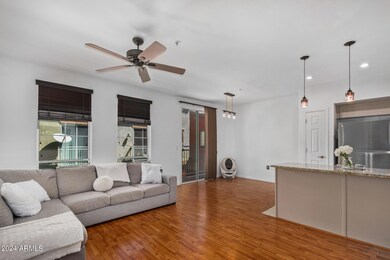
1920 E Bell Rd Unit 1179 Phoenix, AZ 85022
Paradise Valley NeighborhoodHighlights
- Contemporary Architecture
- Granite Countertops
- Balcony
- End Unit
- Community Pool
- Eat-In Kitchen
About This Home
As of January 2025Charming Condo located near restaurants, mall, & bowling alley is looking for its new owner! High ceilings, wood-look flooring, & an open floor plan await you inside. The great room provides plenty of space for entertaining, pendant lighting in the dining area, & sliding glass door to the balcony. The eat-in kitchen is complete w/stainless Steel appliances, a pantry, tile backsplash, granite counters, & shaker cabinets. Upstairs, the main bedroom enjoys a wall niche, a sitting area, & an ensuite, w/dual sinks & a walk-in closet. Relax and enjoy the view from the cozy balcony. The Parkside gated Community gives access to a plethora of amenities like the heated pool, playground, Ramadas, & Recreational room. Don't miss out on this gem!
Townhouse Details
Home Type
- Townhome
Est. Annual Taxes
- $923
Year Built
- Built in 2006
Lot Details
- 650 Sq Ft Lot
- End Unit
- 1 Common Wall
HOA Fees
- $250 Monthly HOA Fees
Parking
- 2 Car Garage
Home Design
- Contemporary Architecture
- Wood Frame Construction
- Tile Roof
- Stucco
Interior Spaces
- 1,344 Sq Ft Home
- 3-Story Property
- Ceiling height of 9 feet or more
- Double Pane Windows
Kitchen
- Eat-In Kitchen
- Breakfast Bar
- Built-In Microwave
- Kitchen Island
- Granite Countertops
Flooring
- Laminate
- Tile
Bedrooms and Bathrooms
- 2 Bedrooms
- Primary Bathroom is a Full Bathroom
- 2.5 Bathrooms
Outdoor Features
- Balcony
Schools
- Echo Mountain Intermediate School
- Vista Verde Middle School
- North Canyon High School
Utilities
- Cooling System Updated in 2021
- Cooling Available
- Heating Available
- High Speed Internet
- Cable TV Available
Listing and Financial Details
- Tax Lot 1179
- Assessor Parcel Number 214-09-906
Community Details
Overview
- Association fees include roof repair, insurance, front yard maint, trash, roof replacement, maintenance exterior
- City Prop Mgmt Association, Phone Number (602) 437-4777
- Built by Weststone
- Parkside Condominium Subdivision
Recreation
- Community Playground
- Community Pool
- Community Spa
Map
Home Values in the Area
Average Home Value in this Area
Property History
| Date | Event | Price | Change | Sq Ft Price |
|---|---|---|---|---|
| 01/21/2025 01/21/25 | Sold | $225,000 | -24.8% | $167 / Sq Ft |
| 01/03/2025 01/03/25 | Price Changed | $299,100 | 0.0% | $223 / Sq Ft |
| 01/03/2025 01/03/25 | For Sale | $299,100 | 0.0% | $223 / Sq Ft |
| 10/17/2024 10/17/24 | Price Changed | $299,100 | -1.9% | $223 / Sq Ft |
| 07/30/2024 07/30/24 | For Sale | $305,000 | +52.5% | $227 / Sq Ft |
| 05/03/2019 05/03/19 | Sold | $200,000 | +0.1% | $149 / Sq Ft |
| 03/19/2019 03/19/19 | For Sale | $199,900 | -- | $149 / Sq Ft |
Tax History
| Year | Tax Paid | Tax Assessment Tax Assessment Total Assessment is a certain percentage of the fair market value that is determined by local assessors to be the total taxable value of land and additions on the property. | Land | Improvement |
|---|---|---|---|---|
| 2025 | $944 | $11,194 | -- | -- |
| 2024 | $923 | $10,661 | -- | -- |
| 2023 | $923 | $21,510 | $4,300 | $17,210 |
| 2022 | $914 | $16,920 | $3,380 | $13,540 |
| 2021 | $929 | $16,400 | $3,280 | $13,120 |
| 2020 | $898 | $15,460 | $3,090 | $12,370 |
| 2019 | $902 | $13,980 | $2,790 | $11,190 |
| 2018 | $1,017 | $13,450 | $2,690 | $10,760 |
| 2017 | $974 | $11,830 | $2,360 | $9,470 |
| 2016 | $958 | $11,250 | $2,250 | $9,000 |
| 2015 | $887 | $9,960 | $1,990 | $7,970 |
Mortgage History
| Date | Status | Loan Amount | Loan Type |
|---|---|---|---|
| Open | $35,000 | New Conventional | |
| Open | $154,500 | New Conventional | |
| Closed | $160,000 | New Conventional |
Deed History
| Date | Type | Sale Price | Title Company |
|---|---|---|---|
| Warranty Deed | $200,000 | Security Title Agency Inc | |
| Interfamily Deed Transfer | -- | Accommodation |
Similar Homes in Phoenix, AZ
Source: Arizona Regional Multiple Listing Service (ARMLS)
MLS Number: 6740826
APN: 214-09-906
- 1920 E Bell Rd Unit 1034
- 1920 E Bell Rd Unit 1073
- 1920 E Bell Rd Unit 1006
- 1920 E Bell Rd Unit 1188
- 1920 E Bell Rd Unit 1019
- 1920 E Bell Rd Unit 1153
- 1920 E Bell Rd Unit 1161
- 1920 E Bell Rd Unit 1112
- 1920 E Bell Rd Unit 1116
- 1911 E Hartford Ave
- 17219 N 19th Run
- 2016 E Danbury Rd
- 16833 N 17th Place
- 16802 N 20th St
- 2014 E Anderson Dr
- 17606 N 17th Place Unit 1054
- 17606 N 17th Place Unit 1115
- 17606 N 17th Place Unit 1010
- 17606 N 17th Place Unit 1006
- 2061 E Heartwood Ln
