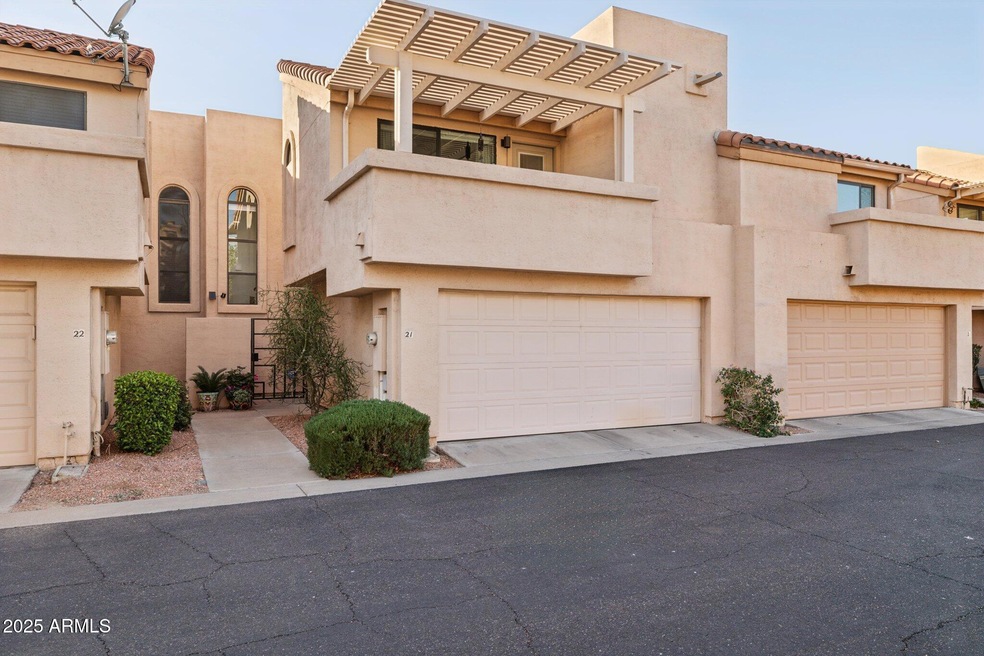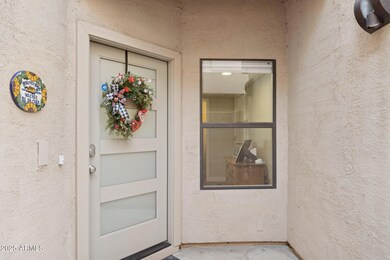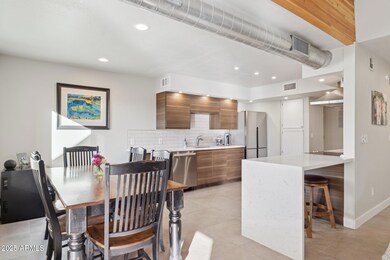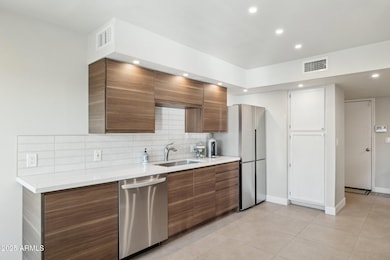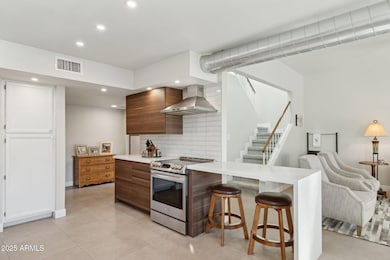
1920 E Maryland Ave Unit 21 Phoenix, AZ 85016
Camelback East Village Neighborhood
2
Beds
2.5
Baths
1,431
Sq Ft
1,258
Sq Ft Lot
Highlights
- Mountain View
- Vaulted Ceiling
- Private Yard
- Madison Heights Elementary School Rated A-
- Spanish Architecture
- 4-minute walk to Granada Park
About This Home
As of March 2025This home is located at 1920 E Maryland Ave Unit 21, Phoenix, AZ 85016 and is currently priced at $525,000, approximately $366 per square foot. This property was built in 1987. 1920 E Maryland Ave Unit 21 is a home located in Maricopa County with nearby schools including Madison Heights Elementary School, Madison No. 1 Middle School, and Phoenix Coding Academy.
Property Details
Home Type
- Multi-Family
Est. Annual Taxes
- $2,325
Year Built
- Built in 1987
Lot Details
- 1,258 Sq Ft Lot
- Desert faces the front of the property
- Block Wall Fence
- Artificial Turf
- Private Yard
HOA Fees
- $247 Monthly HOA Fees
Parking
- 2 Car Garage
Home Design
- Spanish Architecture
- Patio Home
- Property Attached
- Wood Frame Construction
- Tile Roof
- Built-Up Roof
- Stucco
Interior Spaces
- 1,431 Sq Ft Home
- 2-Story Property
- Vaulted Ceiling
- Ceiling Fan
- Double Pane Windows
- Mountain Views
- Eat-In Kitchen
Flooring
- Floors Updated in 2024
- Carpet
- Tile
Bedrooms and Bathrooms
- 2 Bedrooms
- Remodeled Bathroom
- Primary Bathroom is a Full Bathroom
- 2.5 Bathrooms
- Dual Vanity Sinks in Primary Bathroom
Outdoor Features
- Balcony
Schools
- Madison Heights Elementary School
- Madison #1 Elementary Middle School
- North High School
Utilities
- Cooling Available
- Heating Available
- High Speed Internet
- Cable TV Available
Listing and Financial Details
- Tax Lot 30
- Assessor Parcel Number 164-36-118
Community Details
Overview
- Association fees include roof repair, insurance, ground maintenance, roof replacement, maintenance exterior
- Vision Comm Mgnt Association, Phone Number (480) 759-4945
- Built by EVANS WITHYCOMBE
- Maryland Place Town Homes Unit 1 33 Subdivision
Recreation
- Community Pool
- Bike Trail
Map
Create a Home Valuation Report for This Property
The Home Valuation Report is an in-depth analysis detailing your home's value as well as a comparison with similar homes in the area
Home Values in the Area
Average Home Value in this Area
Property History
| Date | Event | Price | Change | Sq Ft Price |
|---|---|---|---|---|
| 03/28/2025 03/28/25 | Sold | $525,000 | -2.0% | $367 / Sq Ft |
| 01/18/2025 01/18/25 | For Sale | $535,900 | +27.0% | $374 / Sq Ft |
| 03/02/2021 03/02/21 | Sold | $422,000 | +0.5% | $295 / Sq Ft |
| 01/26/2021 01/26/21 | Pending | -- | -- | -- |
| 01/26/2021 01/26/21 | For Sale | $420,000 | 0.0% | $294 / Sq Ft |
| 01/26/2021 01/26/21 | Price Changed | $420,000 | +6.3% | $294 / Sq Ft |
| 01/24/2021 01/24/21 | Pending | -- | -- | -- |
| 01/20/2021 01/20/21 | For Sale | $395,000 | +18.3% | $276 / Sq Ft |
| 08/27/2018 08/27/18 | Sold | $334,000 | -4.3% | $233 / Sq Ft |
| 07/23/2018 07/23/18 | Pending | -- | -- | -- |
| 07/18/2018 07/18/18 | Price Changed | $349,000 | +2.6% | $244 / Sq Ft |
| 07/18/2018 07/18/18 | For Sale | $340,000 | -- | $238 / Sq Ft |
Source: Arizona Regional Multiple Listing Service (ARMLS)
Tax History
| Year | Tax Paid | Tax Assessment Tax Assessment Total Assessment is a certain percentage of the fair market value that is determined by local assessors to be the total taxable value of land and additions on the property. | Land | Improvement |
|---|---|---|---|---|
| 2025 | $2,325 | $21,687 | -- | -- |
| 2024 | $2,296 | $20,654 | -- | -- |
| 2023 | $2,296 | $34,370 | $6,870 | $27,500 |
| 2022 | $2,222 | $27,210 | $5,440 | $21,770 |
| 2021 | $2,267 | $26,380 | $5,270 | $21,110 |
| 2020 | $2,231 | $24,180 | $4,830 | $19,350 |
| 2019 | $2,180 | $22,100 | $4,420 | $17,680 |
| 2018 | $2,409 | $20,480 | $4,090 | $16,390 |
| 2017 | $2,015 | $20,420 | $4,080 | $16,340 |
| 2016 | $1,942 | $16,370 | $3,270 | $13,100 |
| 2015 | $1,807 | $15,520 | $3,100 | $12,420 |
Source: Public Records
Mortgage History
| Date | Status | Loan Amount | Loan Type |
|---|---|---|---|
| Open | $446,250 | New Conventional | |
| Previous Owner | $388,240 | New Conventional | |
| Previous Owner | $322,000 | New Conventional | |
| Previous Owner | $317,300 | New Conventional | |
| Previous Owner | $182,000 | Purchase Money Mortgage | |
| Previous Owner | $80,000 | New Conventional | |
| Previous Owner | $103,500 | New Conventional |
Source: Public Records
Deed History
| Date | Type | Sale Price | Title Company |
|---|---|---|---|
| Warranty Deed | $525,000 | Old Republic Title Agency | |
| Quit Claim Deed | -- | Old Republic Title Agency | |
| Special Warranty Deed | -- | None Listed On Document | |
| Warranty Deed | $422,000 | Chicago Title Agency | |
| Warranty Deed | $334,000 | Pioneer Title Agency Inc | |
| Warranty Deed | $200,000 | Pioneer Title Agency Inc | |
| Warranty Deed | $149,900 | Capital Title Agency Inc | |
| Warranty Deed | $115,000 | Lawyers Title Of Arizona Inc |
Source: Public Records
Similar Homes in Phoenix, AZ
Source: Arizona Regional Multiple Listing Service (ARMLS)
MLS Number: 6807445
APN: 164-36-118
Nearby Homes
- 1920 E Maryland Ave Unit 16
- 1850 E Maryland Ave Unit 63
- 6334 N 19th St
- 6451 N 17th Place
- 6718 N 19th Place
- 6437 N 17th St
- 1740 E Ocotillo Rd Unit 4
- 1740 E Ocotillo Rd Unit 1
- 1740 E Ocotillo Rd Unit 3
- 6416 N 17th Place
- 6412 N 17th Place
- 1750 E Ocotillo Rd Unit 11
- 6418 N 17th St
- 1632 E Maryland Ave
- 1693 E Maryland Ave Unit 5
- 6649 N Majorca Way E
- 6762 N 17th Place
- 1617 E Maryland Ave Unit C15
- 6633 N Majorca Way W
- 1620 E Ocotillo Rd
