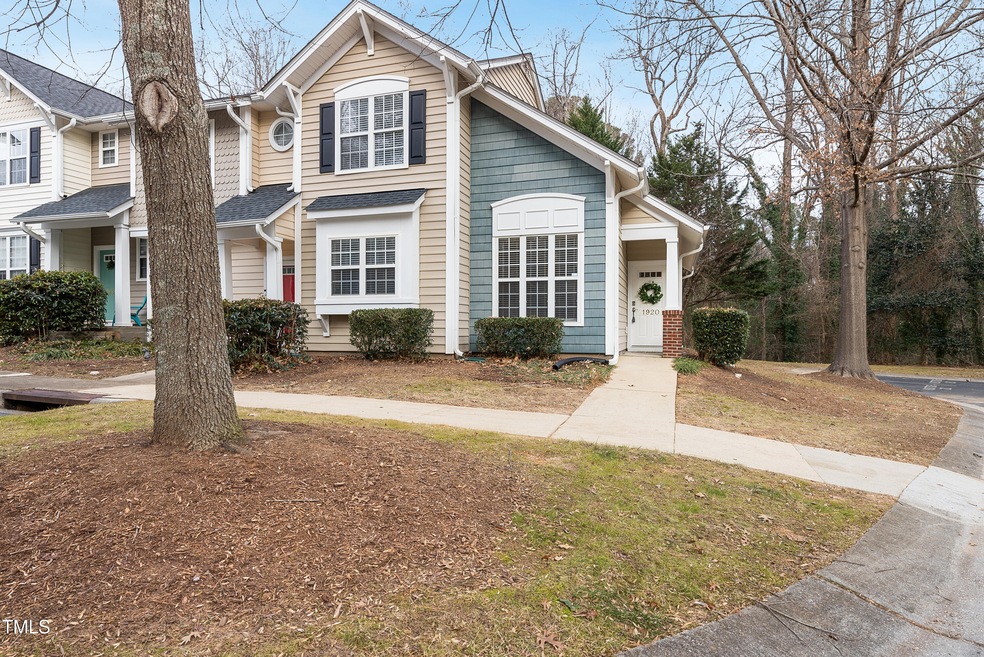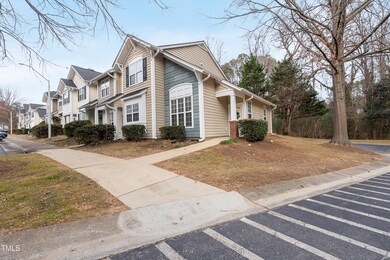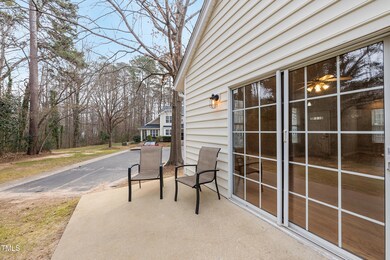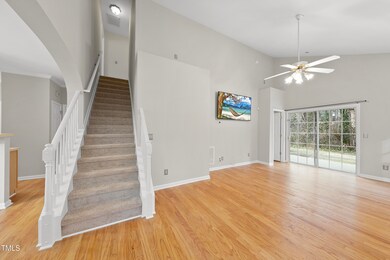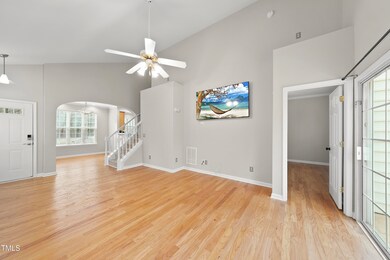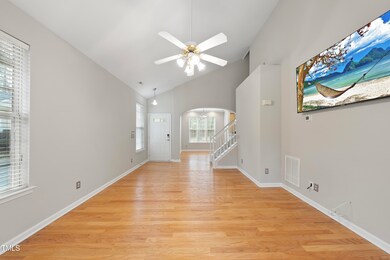
1920 Lost Ln Raleigh, NC 27603
South Raleigh NeighborhoodHighlights
- View of Trees or Woods
- Wooded Lot
- Cathedral Ceiling
- Secluded Lot
- Transitional Architecture
- Wood Flooring
About This Home
As of February 2025RARE FIND! Spacious end unit with open floor plan, high ceilings and main floor master with WIC and garden tub and backs to woods! Main floor living with two additional bedrooms with ceiling fans and full bath upstairs. All brand new carpet throughout, refinished hardwood floors, fresh paint on walls, ceilings and trim. Enjoy the privacy of backing up to woods, front views are facing a neighborhood green space and additional visitor parking spaces sit beside home. 42 inch Cabinets with crown molding in kitchen. This property offers all the very best options that a townhouse can have. Convenient location is minutes from downtown Raleigh, State Farmers Market, NC State, Lake Johnson, Crossroads area and access to I-40 and US-1. Fridge, washer, dryer and mounted flat screen TV in living room all convey. Move in ready!
Townhouse Details
Home Type
- Townhome
Est. Annual Taxes
- $2,635
Year Built
- Built in 2001
Lot Details
- 2,614 Sq Ft Lot
- End Unit
- No Unit Above or Below
- 1 Common Wall
- Cul-De-Sac
- Wooded Lot
- Landscaped with Trees
HOA Fees
Home Design
- Transitional Architecture
- Traditional Architecture
- Slab Foundation
- Shingle Roof
- Shake Siding
- Vinyl Siding
Interior Spaces
- 1,374 Sq Ft Home
- 2-Story Property
- Crown Molding
- Cathedral Ceiling
- Ceiling Fan
- Chandelier
- Family Room
- Breakfast Room
- Views of Woods
- Pull Down Stairs to Attic
Kitchen
- Electric Range
- Microwave
- Dishwasher
- Disposal
Flooring
- Wood
- Carpet
- Tile
Bedrooms and Bathrooms
- 3 Bedrooms
- Primary Bedroom on Main
- Walk-In Closet
- Primary bathroom on main floor
- Soaking Tub
- Bathtub with Shower
Laundry
- Laundry Room
- Laundry in Kitchen
- Dryer
- Washer
Parking
- 2 Parking Spaces
- Assigned Parking
Outdoor Features
- Patio
- Porch
Schools
- Yates Mill Elementary School
- Dillard Middle School
- Athens Dr High School
Utilities
- Forced Air Heating and Cooling System
- Heating System Uses Natural Gas
- Natural Gas Connected
Community Details
- Association fees include ground maintenance
- Villages Or Tryon HOA, Phone Number (919) 878-8787
- The Townhomes East Neighborhood Of The Community Association
- Villages Of Tryon Subdivision
Listing and Financial Details
- Assessor Parcel Number 0792769561
Map
Home Values in the Area
Average Home Value in this Area
Property History
| Date | Event | Price | Change | Sq Ft Price |
|---|---|---|---|---|
| 02/26/2025 02/26/25 | Sold | $310,000 | 0.0% | $226 / Sq Ft |
| 01/26/2025 01/26/25 | Pending | -- | -- | -- |
| 01/23/2025 01/23/25 | For Sale | $310,000 | 0.0% | $226 / Sq Ft |
| 09/29/2022 09/29/22 | Rented | $1,850 | 0.0% | -- |
| 09/27/2022 09/27/22 | Under Contract | -- | -- | -- |
| 08/24/2022 08/24/22 | For Rent | $1,850 | -- | -- |
Tax History
| Year | Tax Paid | Tax Assessment Tax Assessment Total Assessment is a certain percentage of the fair market value that is determined by local assessors to be the total taxable value of land and additions on the property. | Land | Improvement |
|---|---|---|---|---|
| 2024 | $2,635 | $301,135 | $80,000 | $221,135 |
| 2023 | $2,076 | $188,597 | $34,000 | $154,597 |
| 2022 | $1,930 | $188,597 | $34,000 | $154,597 |
| 2021 | $1,855 | $188,597 | $34,000 | $154,597 |
| 2020 | $1,821 | $188,597 | $34,000 | $154,597 |
| 2019 | $1,663 | $141,795 | $28,000 | $113,795 |
| 2018 | $1,569 | $141,795 | $28,000 | $113,795 |
| 2017 | $1,495 | $141,795 | $28,000 | $113,795 |
| 2016 | $1,465 | $141,795 | $28,000 | $113,795 |
| 2015 | $1,478 | $140,768 | $26,000 | $114,768 |
| 2014 | $1,402 | $140,768 | $26,000 | $114,768 |
Mortgage History
| Date | Status | Loan Amount | Loan Type |
|---|---|---|---|
| Open | $294,500 | New Conventional | |
| Closed | $294,500 | New Conventional | |
| Previous Owner | $196,000 | New Conventional | |
| Previous Owner | $112,425 | Unknown | |
| Previous Owner | $120,500 | Unknown | |
| Previous Owner | $120,000 | No Value Available |
Deed History
| Date | Type | Sale Price | Title Company |
|---|---|---|---|
| Warranty Deed | $310,000 | None Listed On Document | |
| Warranty Deed | $310,000 | None Listed On Document | |
| Warranty Deed | $213,000 | None Available | |
| Warranty Deed | $206,500 | None Available | |
| Warranty Deed | $150,000 | None Available | |
| Quit Claim Deed | -- | -- | |
| Warranty Deed | $126,000 | -- |
Similar Homes in Raleigh, NC
Source: Doorify MLS
MLS Number: 10072461
APN: 0792.12-76-9561-000
- 1709 Evergreen Ave
- 2268 Plum Frost Dr
- 1621 Bruce Cir
- 2400 Perennial St
- 1625 Bruce Cir
- 1032 Harper Rd
- 1020 Harper Rd
- 1511 Creekwood Ct Unit 102
- 2417 Lawrence Dr
- 3116 Henslowe Dr
- 2011 Quaker Landing Unit 101
- 2617 Broad Oaks Place Unit 31
- 2623 Broad Oaks Place Unit 28
- 2635 Broad Oaks Place Unit 23
- 2608 Broad Oaks Place
- 2424 Horizon Hike Ct
- 2825 Alder Ridge Ln
- 2901 Alder Ridge Ln
- 1414 Kirkland Rd
- 1416 Smith Reno Rd
