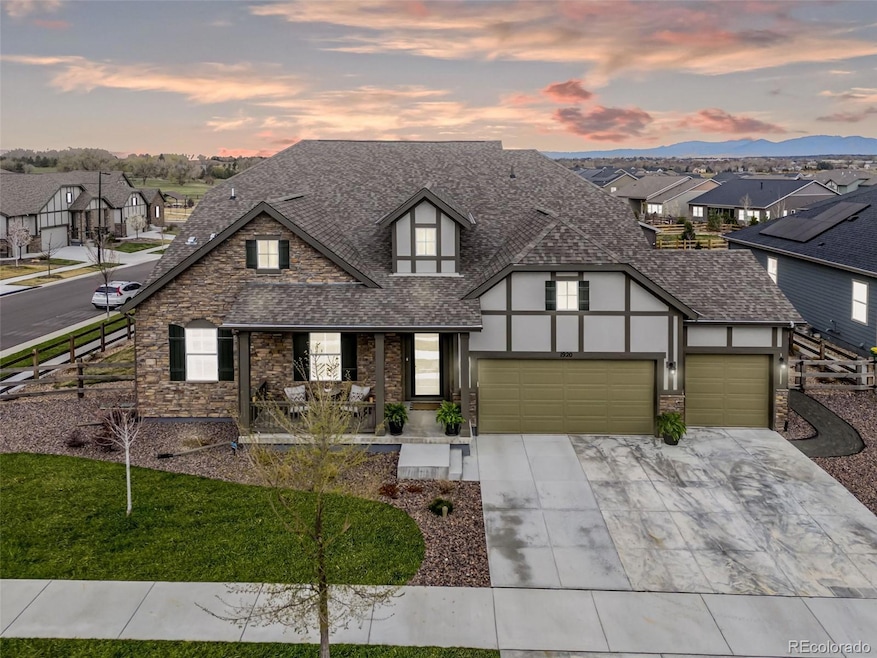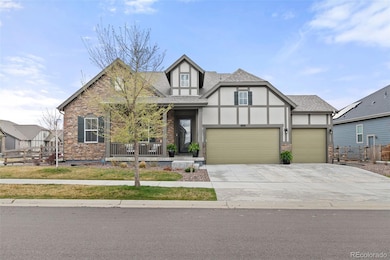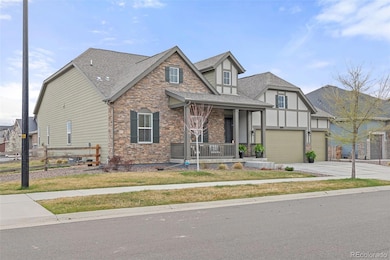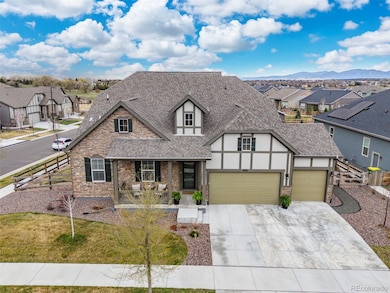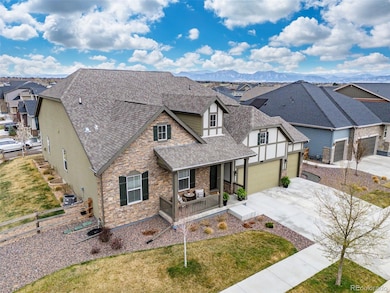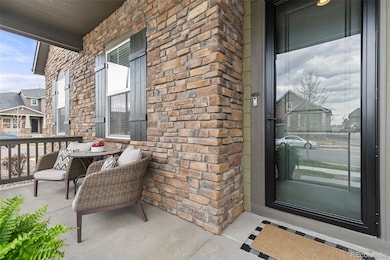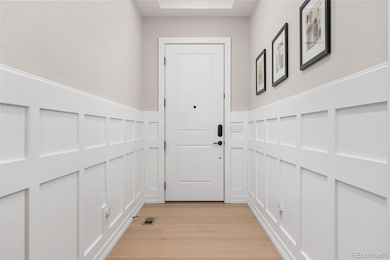
Estimated payment $6,649/month
Highlights
- Primary Bedroom Suite
- Open Floorplan
- Corner Lot
- Meadowlark School Rated A
- Wood Flooring
- High Ceiling
About This Home
You'll love this incredible ranch-style home in Rex Ranch at Flatiron Meadows. Bordering Lafayette and zoned to BVSD schools, this is a highly desirable neighborhood in Erie. Recently built in 2020 this home has it all - a spacious open floor plan, chic style, premium location, and unbeatable functionality! Sitting on a rare 1/4 acre corner lot, this ranch gem features soaring 13-ft ceilings, oversized rooms, a covered patio, and a massive 4-car garage to store all of your beloved tools and toys. Step inside to find stunning modern flooring & fixtures with a bright, open layout flooded with natural light. This floor plan delights the entertainer with the open concept flow between the living room, kitchen, dining space, and the outdoors. Open your wall-sized patio door to your very own hot tub. The gorgeous chef's kitchen is built for entertaining, complete with an extra-long island to seat six, quartz countertops, gas cooktop with vent hood, double oven, spacious pantry, and newer appliances. The spacious primary suite is pure luxury, featuring a custom barn door, dreamy, gigantic walk-in closet and a breathtaking extra-large shower in the ensuite bathroom. There are 3 additional main-level bedrooms, one currently used as an office space. Off the garage, a built-in mudroom with extra storage closet, custom mini-bar, and new wine cooler keeps things organized & stylish. Need more space? The 2600 sq ft unfinished basement spans the entire footprint of the home, offering endless potential. Solar panels help keep energy costs down. The backyard is beautifully landscaped and extends around the side for extra space. You'll love living on a coveted corner lot for added privacy. Just one block down you'll find a playground & tennis courts. Stunning mountain views from all around the neighborhood are sure to impress. Only 6 min to shopping & Starbucks, 4 min to Meadowlark K-8, and under 10 min to both downtown Lafayette AND downtown Erie! This location is simply perfect.
Listing Agent
8z Real Estate Brokerage Email: renee.olear@8z.com,303-827-8315 License #100052366

Home Details
Home Type
- Single Family
Est. Annual Taxes
- $8,314
Year Built
- Built in 2020
Lot Details
- 10,138 Sq Ft Lot
- Landscaped
- Corner Lot
- Level Lot
- Front and Back Yard Sprinklers
- Irrigation
HOA Fees
- $95 Monthly HOA Fees
Parking
- 4 Car Attached Garage
Home Design
- Frame Construction
- Composition Roof
- Radon Mitigation System
Interior Spaces
- 1-Story Property
- Open Floorplan
- Built-In Features
- High Ceiling
- Ceiling Fan
- Gas Fireplace
- Window Treatments
- Mud Room
- Entrance Foyer
- Living Room
- Dining Room
Kitchen
- Eat-In Kitchen
- Double Oven
- Cooktop with Range Hood
- Microwave
- Dishwasher
- Wine Cooler
- Kitchen Island
- Quartz Countertops
- Utility Sink
- Disposal
Flooring
- Wood
- Carpet
- Tile
Bedrooms and Bathrooms
- 4 Main Level Bedrooms
- Primary Bedroom Suite
- Walk-In Closet
Laundry
- Laundry Room
- Dryer
- Washer
Unfinished Basement
- Basement Fills Entire Space Under The House
- Stubbed For A Bathroom
Home Security
- Smart Lights or Controls
- Smart Thermostat
Schools
- Meadowlark Elementary And Middle School
- Centaurus High School
Utilities
- Forced Air Heating and Cooling System
- Tankless Water Heater
Additional Features
- Smoke Free Home
- Covered patio or porch
Listing and Financial Details
- Exclusions: Seller's personal property, garage refrigerator, garage freezer, wood/red metal workbench in garage
- Assessor Parcel Number R0612470
Community Details
Overview
- Association fees include ground maintenance, trash
- Msi Association, Phone Number (303) 420-4433
- Built by Taylor Morrison
- Rex Ranch At Flatiron Meadows Subdivision
Recreation
- Tennis Courts
- Park
Map
Home Values in the Area
Average Home Value in this Area
Tax History
| Year | Tax Paid | Tax Assessment Tax Assessment Total Assessment is a certain percentage of the fair market value that is determined by local assessors to be the total taxable value of land and additions on the property. | Land | Improvement |
|---|---|---|---|---|
| 2024 | $8,540 | $56,689 | $14,023 | $42,666 |
| 2023 | $8,540 | $56,689 | $17,708 | $42,666 |
| 2022 | $7,455 | $45,453 | $11,203 | $34,250 |
| 2021 | $4,287 | $26,767 | $26,767 | $0 |
| 2020 | $449 | $2,784 | $2,784 | $0 |
Property History
| Date | Event | Price | Change | Sq Ft Price |
|---|---|---|---|---|
| 04/04/2025 04/04/25 | For Sale | $1,050,000 | +12.9% | $404 / Sq Ft |
| 09/05/2022 09/05/22 | Sold | $930,000 | -0.5% | $358 / Sq Ft |
| 08/13/2022 08/13/22 | Pending | -- | -- | -- |
| 08/10/2022 08/10/22 | Price Changed | $935,000 | -1.6% | $360 / Sq Ft |
| 07/28/2022 07/28/22 | For Sale | $950,000 | -- | $366 / Sq Ft |
Deed History
| Date | Type | Sale Price | Title Company |
|---|---|---|---|
| Warranty Deed | $930,000 | -- | |
| Special Warranty Deed | $754,610 | None Available |
Mortgage History
| Date | Status | Loan Amount | Loan Type |
|---|---|---|---|
| Open | $744,000 | New Conventional | |
| Previous Owner | $641,419 | New Conventional |
Similar Homes in Erie, CO
Source: REcolorado®
MLS Number: 1930672
APN: 1465260-09-011
- 848 Sandstone Cir
- 1060 Marfell St
- 2272 Front Range Rd
- 1588 Blackwood Ct
- 887 Sundance Ln
- 2338 Irons St
- 2342 Irons St
- 827 Sundance Ln
- 864 Dakota Ln
- 1253 Granite Dr
- 2427 Claystone Cir
- 1365 Shale Dr
- 844 Dakota Ln
- 730 Pope Dr
- 1163 Limestone Dr
- 630 Benton Ln
- 724 Dakota Ln
- 2830 Prince Cir
- 1579 Hays Ct
- 591 Brennan Cir
