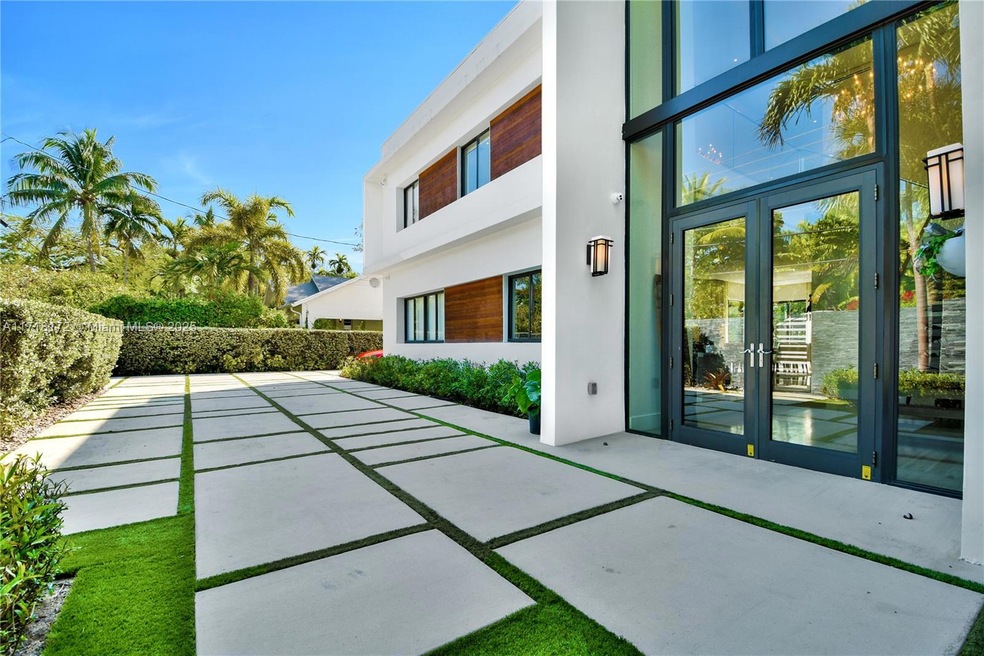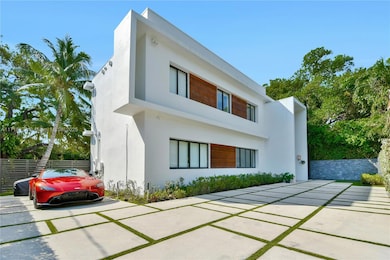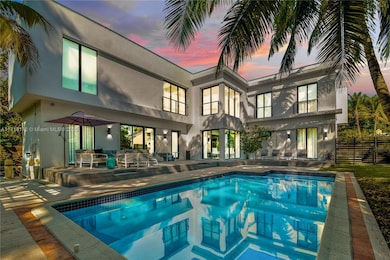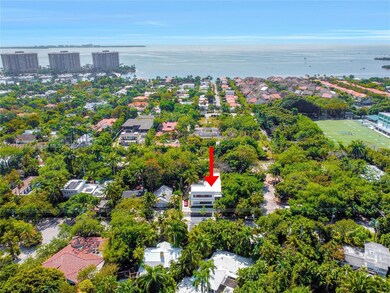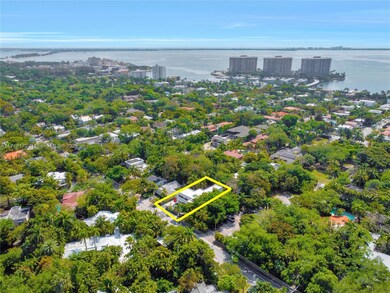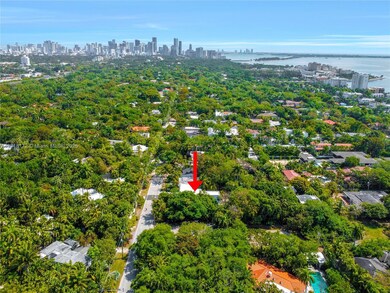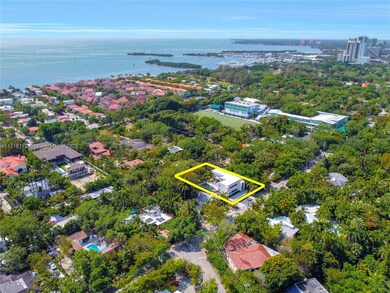
1920 Tigertail Ave Miami, FL 33133
Northeast Coconut Grove NeighborhoodEstimated payment $29,299/month
Highlights
- Concrete Pool
- Recreation Room
- Marble Flooring
- Coconut Grove Elementary School Rated A
- Vaulted Ceiling
- Main Floor Bedroom
About This Home
Excellence and sophistication define this custom-built modern masterpiece, designed with meticulous attention to detail and crafted with only the finest materials. From the moment you enter, the stunning floating staircase, set against a backdrop of soaring double-height ceilings, will take your breath away. Exquisite finishes include marble and real wood floors. Expansive high quality impact windows bathe the home in natural light, making every room feel bright and inviting. Whether you choose to leave the curtains open or enjoy the convenience of motorized blackouts, the atmosphere remains serene and refined. The chef’s kitchen, equipped with top-of-the-line Viking and Sub-Zero appliances, is a culinary enthusiast’s delight, and custom-built closets provide ample storage throughout.
Home Details
Home Type
- Single Family
Est. Annual Taxes
- $40,735
Year Built
- Built in 2015
Lot Details
- 10,125 Sq Ft Lot
- North Facing Home
- Fenced
- Property is zoned 0100
Home Design
- Concrete Roof
Interior Spaces
- 4,068 Sq Ft Home
- 2-Story Property
- Custom Mirrors
- Vaulted Ceiling
- Skylights
- Drapes & Rods
- Blinds
- Family Room
- Formal Dining Room
- Recreation Room
- Property Views
Kitchen
- Eat-In Kitchen
- Self-Cleaning Oven
- Gas Range
- Microwave
- Free-Standing Freezer
- Dishwasher
- Cooking Island
- Disposal
Flooring
- Wood
- Marble
Bedrooms and Bathrooms
- 7 Bedrooms
- Main Floor Bedroom
- Primary Bedroom Upstairs
- Studio bedroom
- Closet Cabinetry
- Walk-In Closet
Laundry
- Laundry in Utility Room
- Laundry Tub
- Washer and Dryer Hookup
Home Security
- High Impact Windows
- High Impact Door
- Fire and Smoke Detector
- Fire Sprinkler System
Parking
- 8 Detached Carport Spaces
- Driveway
- Open Parking
Pool
- Concrete Pool
- In Ground Pool
- Pool Equipment Stays
Outdoor Features
- Patio
- Exterior Lighting
- Outdoor Grill
Schools
- Coconut Grove Elementary School
- Ponce De Leon Middle School
- Coral Gables High School
Utilities
- Central Heating and Cooling System
- Electric Water Heater
Community Details
- No Home Owners Association
- Biscayne Park Terr Subdivision
Listing and Financial Details
- Assessor Parcel Number 01-41-15-024-0150
Map
Home Values in the Area
Average Home Value in this Area
Tax History
| Year | Tax Paid | Tax Assessment Tax Assessment Total Assessment is a certain percentage of the fair market value that is determined by local assessors to be the total taxable value of land and additions on the property. | Land | Improvement |
|---|---|---|---|---|
| 2024 | $38,891 | $1,973,511 | -- | -- |
| 2023 | $38,891 | $1,794,101 | $0 | $0 |
| 2022 | $34,003 | $1,004,746 | $0 | $0 |
| 2021 | $20,219 | $975,482 | $0 | $0 |
| 2020 | $19,982 | $962,014 | $0 | $0 |
| 2019 | $19,565 | $940,386 | $0 | $0 |
| 2018 | $18,831 | $922,852 | $0 | $0 |
| 2017 | $18,643 | $903,871 | $0 | $0 |
| 2016 | $18,794 | $885,281 | $0 | $0 |
| 2015 | $12,800 | $599,999 | $0 | $0 |
| 2014 | $13,573 | $581,741 | $0 | $0 |
Property History
| Date | Event | Price | Change | Sq Ft Price |
|---|---|---|---|---|
| 04/14/2025 04/14/25 | Pending | -- | -- | -- |
| 02/18/2025 02/18/25 | Off Market | $4,650,000 | -- | -- |
| 01/07/2025 01/07/25 | For Sale | $4,650,000 | +588.9% | $1,143 / Sq Ft |
| 02/28/2014 02/28/14 | Sold | $675,000 | 0.0% | $341 / Sq Ft |
| 02/11/2014 02/11/14 | Pending | -- | -- | -- |
| 01/29/2014 01/29/14 | Price Changed | $674,900 | -3.6% | $341 / Sq Ft |
| 01/28/2014 01/28/14 | For Sale | $699,900 | 0.0% | $353 / Sq Ft |
| 01/15/2014 01/15/14 | Pending | -- | -- | -- |
| 12/03/2013 12/03/13 | For Sale | $699,900 | -- | $353 / Sq Ft |
Deed History
| Date | Type | Sale Price | Title Company |
|---|---|---|---|
| Warranty Deed | $3,923,400 | None Listed On Document | |
| Warranty Deed | $3,923,400 | None Listed On Document | |
| Special Warranty Deed | $675,000 | Attorney | |
| Trustee Deed | $677,800 | None Available | |
| Deed | $677,800 | -- | |
| Interfamily Deed Transfer | -- | Complete Title Solutions | |
| Warranty Deed | $540,000 | -- | |
| Warranty Deed | $415,000 | -- |
Mortgage History
| Date | Status | Loan Amount | Loan Type |
|---|---|---|---|
| Open | $1,741,846 | Seller Take Back | |
| Closed | $1,741,846 | Seller Take Back | |
| Previous Owner | $650,000 | Unknown | |
| Previous Owner | $535,500 | Stand Alone Refi Refinance Of Original Loan | |
| Previous Owner | $432,000 | Unknown |
Similar Homes in the area
Source: MIAMI REALTORS® MLS
MLS Number: A11718172
APN: 01-4115-024-0150
- 2710 Natoma St
- 2803 Crystal Ct
- 2800 Crystal Ct
- 1880 S Bayshore Dr
- 3232 Emathla St
- 2910 Emathla St
- 3200 Morris Ln
- 3520 Fair Isle St
- 2000 S Bayshore Dr Unit 4
- 2811 SW 22nd Ave
- 3530 Crystal View Ct
- 1780 Chucunantah Rd
- 1767 Micanopy Ave
- 3504 Bayshore Villas Dr
- 2131 S Bayshore Dr
- 3520 Rockerman Rd
- 1701 S Bayshore Dr
- 3599 Vista Ct
- 2210 Overbrook St
- 1716 S Bayshore Dr
