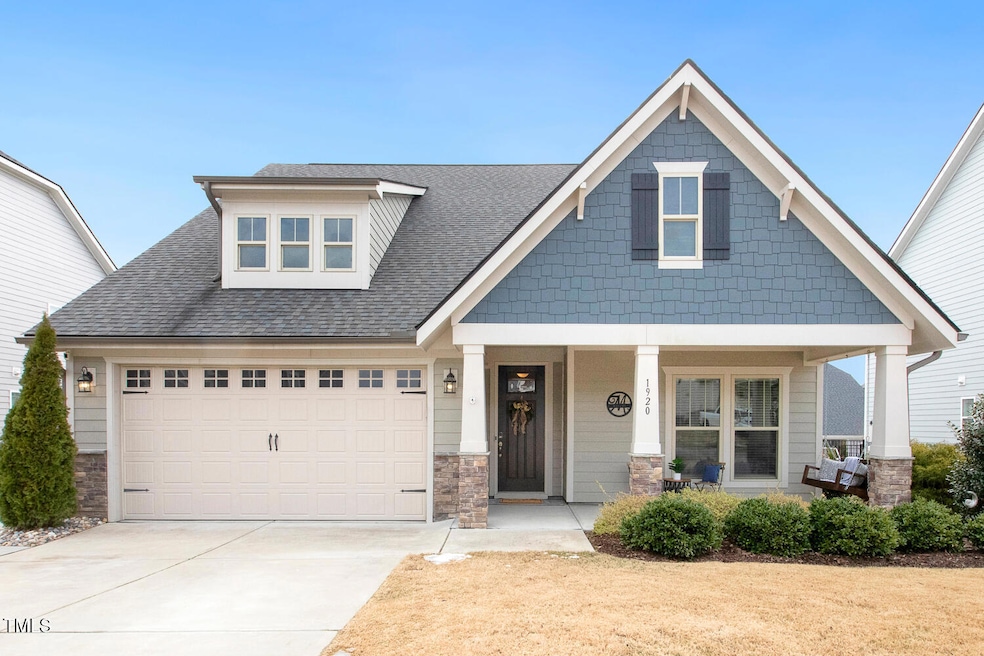
1920 Trent River Ave Wake Forest, NC 27587
Highlights
- Open Floorplan
- Craftsman Architecture
- Cathedral Ceiling
- Richland Creek Elementary School Rated A-
- Clubhouse
- Main Floor Primary Bedroom
About This Home
As of March 2025Welcome to this stunning craftsman-style home in the sought-after Wake Forest neighborhood of Tryon! Built in 2022 by Taylor Morrison, the Emily floor plan offers a spacious, open layout with a main floor owner's suite and a guest bedroom. Luxury vinyl floors flow seamlessly throughout the main level. The chef's kitchen features stainless steel appliances, granite countertops, crowned cabinets, and a center island with seating. Enjoy your morning coffee in the bright breakfast nook or relax by the fireplace in the family room with soaring cathedral ceilings. The owner's suite offers a tray ceiling, walk-in closet, and a spa-like bath with a double vanity, soaking tub, and tiled shower. Upstairs, you'll find a large bonus room, additional bedroom and bath, plus access to ample storage space. Outside, the covered patio and fenced backyard provide privacy and relaxation. Community amenities include a clubhouse, Jr. Olympic pool with splash pad, playground, and trails. Located close to area parks, shopping, and easy access to major roads.
Home Details
Home Type
- Single Family
Est. Annual Taxes
- $5,107
Year Built
- Built in 2020
Lot Details
- 7,405 Sq Ft Lot
- North Facing Home
- Landscaped
- Back Yard Fenced and Front Yard
HOA Fees
- $96 Monthly HOA Fees
Parking
- 2 Car Attached Garage
- Front Facing Garage
- Private Driveway
Home Design
- Craftsman Architecture
- Transitional Architecture
- Traditional Architecture
- Brick or Stone Mason
- Slab Foundation
- Shingle Roof
- Shake Siding
- Stone
Interior Spaces
- 2,415 Sq Ft Home
- 2-Story Property
- Open Floorplan
- Crown Molding
- Tray Ceiling
- Smooth Ceilings
- Cathedral Ceiling
- Ceiling Fan
- Recessed Lighting
- Gas Log Fireplace
- Entrance Foyer
- Family Room with Fireplace
- Breakfast Room
- Dining Room
- Bonus Room
- Storage
Kitchen
- Eat-In Kitchen
- Built-In Oven
- Gas Cooktop
- Range Hood
- Microwave
- Dishwasher
- Stainless Steel Appliances
- Kitchen Island
- Granite Countertops
Flooring
- Carpet
- Tile
- Luxury Vinyl Tile
Bedrooms and Bathrooms
- 3 Bedrooms
- Primary Bedroom on Main
- Walk-In Closet
- 3 Full Bathrooms
- Double Vanity
- Private Water Closet
- Separate Shower in Primary Bathroom
- Soaking Tub
- Bathtub with Shower
- Walk-in Shower
Laundry
- Laundry Room
- Laundry on main level
Attic
- Attic Floors
- Unfinished Attic
Outdoor Features
- Patio
- Rain Gutters
- Front Porch
Schools
- Wake County Schools Elementary And Middle School
- Wake County Schools High School
Utilities
- Forced Air Heating and Cooling System
Listing and Financial Details
- Assessor Parcel Number 1851716662
Community Details
Overview
- Association fees include ground maintenance
- Charleston Management Association, Phone Number (919) 847-3003
- Built by Taylor Morrison
- Tryon Subdivision, The Emily Floorplan
Amenities
- Clubhouse
Recreation
- Community Playground
- Community Pool
- Trails
Map
Home Values in the Area
Average Home Value in this Area
Property History
| Date | Event | Price | Change | Sq Ft Price |
|---|---|---|---|---|
| 03/20/2025 03/20/25 | Sold | $525,000 | 0.0% | $217 / Sq Ft |
| 02/06/2025 02/06/25 | Pending | -- | -- | -- |
| 01/31/2025 01/31/25 | For Sale | $525,000 | -- | $217 / Sq Ft |
Tax History
| Year | Tax Paid | Tax Assessment Tax Assessment Total Assessment is a certain percentage of the fair market value that is determined by local assessors to be the total taxable value of land and additions on the property. | Land | Improvement |
|---|---|---|---|---|
| 2024 | $5,107 | $531,931 | $130,000 | $401,931 |
| 2023 | $4,679 | $400,957 | $110,000 | $290,957 |
| 2022 | $4,489 | $400,957 | $110,000 | $290,957 |
| 2021 | $4,410 | $400,957 | $110,000 | $290,957 |
| 2020 | $1,509 | $137,800 | $110,000 | $27,800 |
| 2019 | $1,055 | $85,000 | $85,000 | $0 |
Mortgage History
| Date | Status | Loan Amount | Loan Type |
|---|---|---|---|
| Previous Owner | $20,000 | New Conventional | |
| Previous Owner | $290,000 | New Conventional |
Deed History
| Date | Type | Sale Price | Title Company |
|---|---|---|---|
| Warranty Deed | $525,000 | None Listed On Document | |
| Warranty Deed | $525,000 | None Listed On Document | |
| Warranty Deed | $365,000 | None Available |
Similar Homes in Wake Forest, NC
Source: Doorify MLS
MLS Number: 10073880
APN: 1851.04-71-6662-000
- 1916 Edens Ridge Ave
- 824 Wrights Creek Way
- 637 Copper Beech Ln
- 319 Spaight Acres Way
- 1120 Copper Beech Ln
- 5021 Griffin Farm Ln
- 1829 Knights Crest Way
- 7137 Winding Way
- 1650 Singing Bird Trail
- 429 Gambit Cir
- 1701 Golden Honey Dr
- 528 Opposition Way
- 320 Canyon Spring Trail
- 1209 Coral Cay Bend
- 316 Canyon Spring Trail
- 417 Cresting Wave Dr
- 425 Cresting Wave Dr
- 1217 Coral Cay Bend
- 1205 Coral Cay Bend
- 347 Canyon Spring Trail






