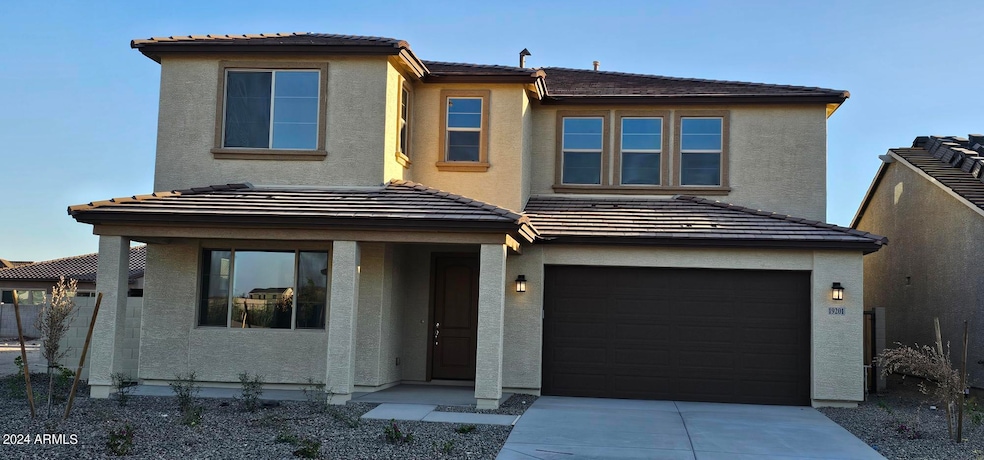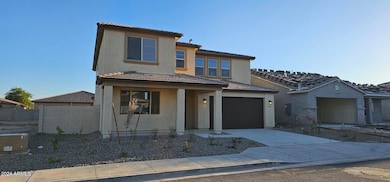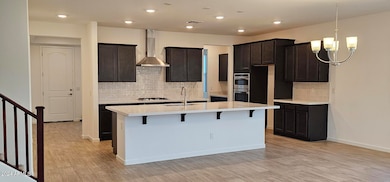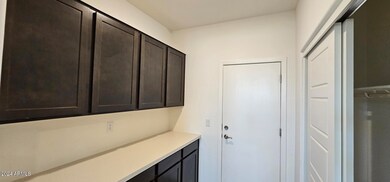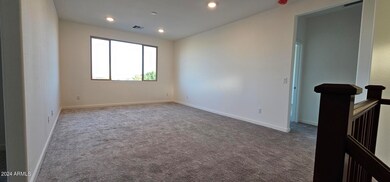
19201 W Missouri Ave Litchfield Park, AZ 85340
Citrus Park NeighborhoodEstimated payment $3,661/month
Highlights
- Private Yard
- Eat-In Kitchen
- Tandem Parking
- Verrado Elementary School Rated A-
- Double Pane Windows
- Dual Vanity Sinks in Primary Bathroom
About This Home
Public Remarks: COMPLETED NEW HOME! This amazing 5 Bedroom, 4 bath home with a 3-car garage home is on a large lot with a large, covered patio and plenty room for a wonderful pool. It has a full bedroom & bath downstairs, with 4 bedrooms, 3 baths & loft upstairs. Gourmet Kitchen has a large island with Quartz countertops and a custom backsplash, walk in pantry & butler's pantry. Kitchen is open to a large Great Room and has a formal dining that could also serve as a den. All bedrooms are spacious and have walk in closets and connected with a wonderful upstairs loft. Master suite has his & her closets, separate tub & shower along with separate vanities. Come see us. SOME PHOTOS ARE OF THE ACTUAL HOME & SOME PHOTOS ARE OF THE MODEL HOME TO GIVE DECORATING IDEAS! SEE NOTES!
Open House Schedule
-
Saturday, April 26, 202511:00 am to 5:00 pm4/26/2025 11:00:00 AM +00:004/26/2025 5:00:00 PM +00:00Please come to Model Homes first!! TYAdd to Calendar
-
Sunday, April 27, 202511:00 am to 5:00 pm4/27/2025 11:00:00 AM +00:004/27/2025 5:00:00 PM +00:00Please come to Model Homes first!! TYAdd to Calendar
Home Details
Home Type
- Single Family
Est. Annual Taxes
- $96
Year Built
- Built in 2024 | Under Construction
Lot Details
- 7,250 Sq Ft Lot
- Desert faces the front of the property
- Block Wall Fence
- Front Yard Sprinklers
- Sprinklers on Timer
- Private Yard
HOA Fees
- $75 Monthly HOA Fees
Parking
- 2 Open Parking Spaces
- 3 Car Garage
- Tandem Parking
Home Design
- Wood Frame Construction
- Tile Roof
- Low Volatile Organic Compounds (VOC) Products or Finishes
- Stucco
Interior Spaces
- 3,475 Sq Ft Home
- 2-Story Property
- Ceiling height of 9 feet or more
- Double Pane Windows
- ENERGY STAR Qualified Windows with Low Emissivity
- Vinyl Clad Windows
- Tinted Windows
Kitchen
- Eat-In Kitchen
- Breakfast Bar
- Gas Cooktop
- Built-In Microwave
- ENERGY STAR Qualified Appliances
- Kitchen Island
Flooring
- Carpet
- Tile
Bedrooms and Bathrooms
- 5 Bedrooms
- Primary Bathroom is a Full Bathroom
- 4 Bathrooms
- Dual Vanity Sinks in Primary Bathroom
- Low Flow Plumbing Fixtures
- Bathtub With Separate Shower Stall
Eco-Friendly Details
- ENERGY STAR Qualified Equipment for Heating
- No or Low VOC Paint or Finish
Schools
- Verrado Elementary School
- Verrado Middle School
- Canyon View High School
Utilities
- Cooling Available
- Heating System Uses Natural Gas
- High Speed Internet
- Cable TV Available
Listing and Financial Details
- Home warranty included in the sale of the property
- Tax Lot 33
- Assessor Parcel Number 502-40-420
Community Details
Overview
- Association fees include ground maintenance
- Aamc Association, Phone Number (480) 921-7500
- Built by HOMES BY TOWNE
- Zanjero Trails Parcel 34C Subdivision
Recreation
- Community Playground
- Bike Trail
Map
Home Values in the Area
Average Home Value in this Area
Tax History
| Year | Tax Paid | Tax Assessment Tax Assessment Total Assessment is a certain percentage of the fair market value that is determined by local assessors to be the total taxable value of land and additions on the property. | Land | Improvement |
|---|---|---|---|---|
| 2025 | $96 | $544 | $544 | -- |
| 2024 | $96 | $518 | $518 | -- |
| 2023 | $96 | $3,885 | $3,885 | $0 |
| 2022 | $94 | $855 | $855 | $0 |
Property History
| Date | Event | Price | Change | Sq Ft Price |
|---|---|---|---|---|
| 02/12/2025 02/12/25 | For Sale | $641,070 | -- | $184 / Sq Ft |
Similar Homes in Litchfield Park, AZ
Source: Arizona Regional Multiple Listing Service (ARMLS)
MLS Number: 6819655
APN: 502-40-420
- 19201 W Missouri Ave
- 19117 W Missouri Ave
- 5533 N 193rd Ave
- 5508 N 190th Dr
- 19315 W Luke Ave
- 5875 N 193rd Dr
- 19333 W Valle Vista Way
- 19449 W Valle Vista Way
- 19339 W Valle Vista Way
- 19436 W Valle Vista Way
- 5881 N 193rd Dr
- 5831 N 196th Ln
- 19349 W Oregon Ave
- 18938 W Luke Ave
- 19355 W Badgett Ln
- 19405 W Oregon Ave
- 19013 W Oregon Ave
- 19316 W Luke Ave
- 19312 W San Juan Ave
- 19432 W San Juan Ave
