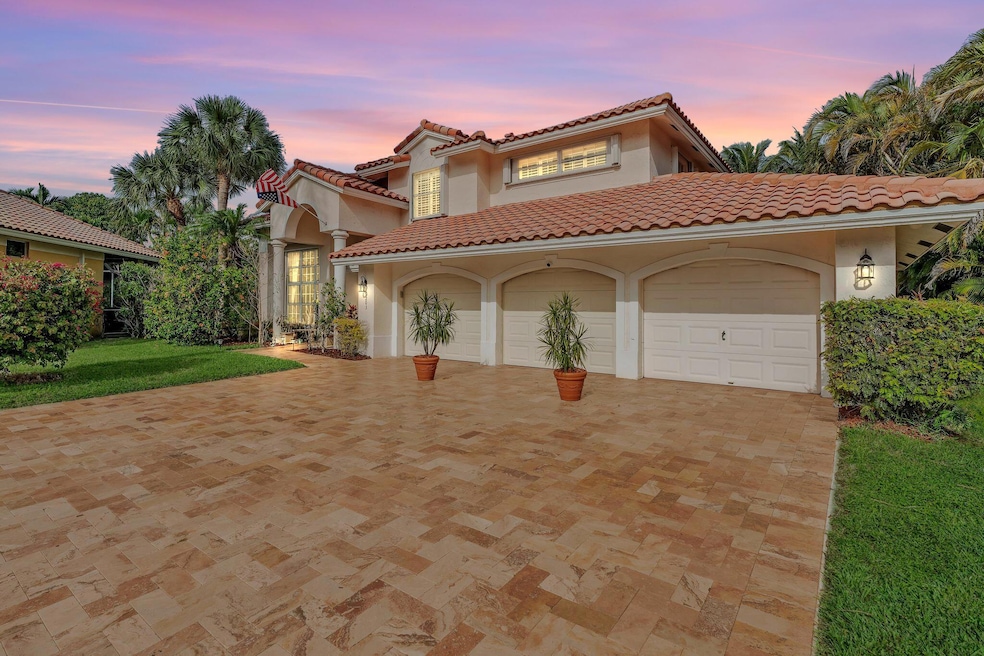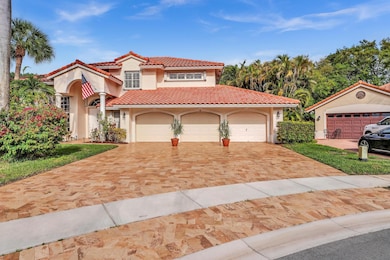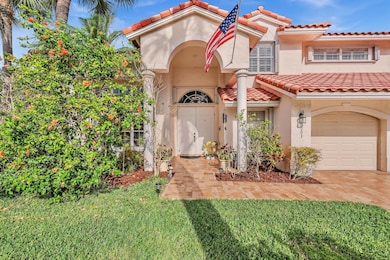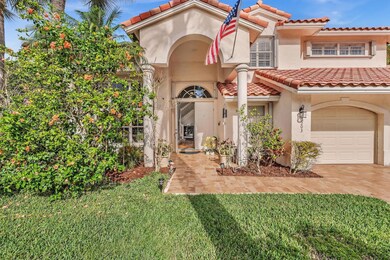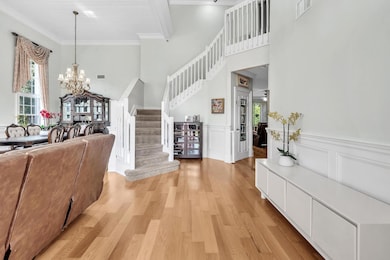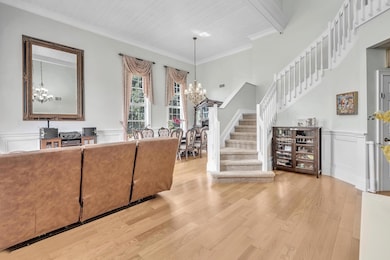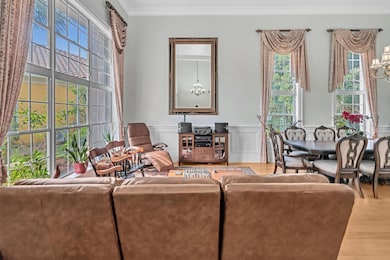
19203 Black Mangrove Ct Boca Raton, FL 33498
Mission Bay NeighborhoodEstimated payment $6,376/month
Highlights
- Gated Community
- Clubhouse
- Wood Flooring
- Sunrise Park Elementary School Rated A-
- Roman Tub
- Garden View
About This Home
Welcome home! This stunning Scottsdale model offers 5 bed (5th on main level) and 3 full bathrooms. It sits on an oversized lot that backs up to a serene preserve, offering ample space to create your perfect backyard oasis. Enjoy the convenience of a large screened-in porch on the main level and a private balcony off the master bedroom for peaceful outdoor living. As you enter, you'll be greeted by the formal living and dining rooms, featuring double-height ceilings and an abundance of windows, flooding the space with natural light. The home includes a 3.5-car garage with a travertine driveway, adding to its impressive curb appeal. Wood flooring flows seamlessly throughout the main living areas,
Open House Schedule
-
Saturday, April 26, 202511:30 am to 1:30 pm4/26/2025 11:30:00 AM +00:004/26/2025 1:30:00 PM +00:00Please call Rori Huberman for gate accessAdd to Calendar
Home Details
Home Type
- Single Family
Est. Annual Taxes
- $8,122
Year Built
- Built in 1994
Lot Details
- 0.27 Acre Lot
- Sprinkler System
- Property is zoned RTS
HOA Fees
- $407 Monthly HOA Fees
Parking
- 3 Car Attached Garage
- Garage Door Opener
- Driveway
Home Design
- Mediterranean Architecture
- Barrel Roof Shape
Interior Spaces
- 2,968 Sq Ft Home
- 2-Story Property
- Built-In Features
- High Ceiling
- Ceiling Fan
- Formal Dining Room
- Garden Views
- Fire and Smoke Detector
Kitchen
- Eat-In Kitchen
- Electric Range
- Microwave
- Dishwasher
Flooring
- Wood
- Carpet
Bedrooms and Bathrooms
- 5 Bedrooms
- Walk-In Closet
- 3 Full Bathrooms
- Dual Sinks
- Roman Tub
- Separate Shower in Primary Bathroom
Laundry
- Laundry Room
- Dryer
- Washer
Outdoor Features
- Balcony
- Open Patio
Schools
- Sunrise Park Elementary School
- Eagles Landing Middle School
- Olympic Heights High School
Utilities
- Central Heating and Cooling System
- Electric Water Heater
Listing and Financial Details
- Assessor Parcel Number 00414711040150110
Community Details
Overview
- Association fees include common areas, cable TV, insurance
- Boca Isles North Subdivision, Scottsdale Floorplan
Amenities
- Clubhouse
Recreation
- Tennis Courts
- Community Basketball Court
- Pickleball Courts
- Community Pool
Security
- Resident Manager or Management On Site
- Gated Community
Map
Home Values in the Area
Average Home Value in this Area
Tax History
| Year | Tax Paid | Tax Assessment Tax Assessment Total Assessment is a certain percentage of the fair market value that is determined by local assessors to be the total taxable value of land and additions on the property. | Land | Improvement |
|---|---|---|---|---|
| 2024 | $8,122 | $511,884 | -- | -- |
| 2023 | $7,932 | $496,975 | $0 | $0 |
| 2022 | $7,873 | $482,500 | $0 | $0 |
| 2021 | $7,842 | $468,447 | $0 | $0 |
| 2020 | $7,794 | $461,979 | $162,000 | $299,979 |
| 2019 | $6,397 | $378,009 | $0 | $0 |
| 2018 | $6,082 | $370,961 | $0 | $0 |
| 2017 | $6,017 | $363,331 | $0 | $0 |
| 2016 | $6,037 | $355,858 | $0 | $0 |
| 2015 | $6,186 | $353,384 | $0 | $0 |
| 2014 | $6,202 | $350,579 | $0 | $0 |
Property History
| Date | Event | Price | Change | Sq Ft Price |
|---|---|---|---|---|
| 04/21/2025 04/21/25 | Price Changed | $949,995 | -2.6% | $320 / Sq Ft |
| 03/27/2025 03/27/25 | For Sale | $975,000 | +70.2% | $329 / Sq Ft |
| 06/17/2019 06/17/19 | Sold | $573,000 | -11.7% | $193 / Sq Ft |
| 05/18/2019 05/18/19 | Pending | -- | -- | -- |
| 09/18/2018 09/18/18 | For Sale | $649,000 | -- | $219 / Sq Ft |
Deed History
| Date | Type | Sale Price | Title Company |
|---|---|---|---|
| Warranty Deed | $573,000 | Florida Title & Closing Co | |
| Warranty Deed | $270,000 | -- | |
| Warranty Deed | $240,000 | -- | |
| Warranty Deed | $253,000 | -- |
Mortgage History
| Date | Status | Loan Amount | Loan Type |
|---|---|---|---|
| Open | $454,840 | New Conventional | |
| Closed | $458,400 | New Conventional | |
| Previous Owner | $150,000 | Credit Line Revolving | |
| Previous Owner | $150,000 | Credit Line Revolving | |
| Previous Owner | $50,000 | Unknown | |
| Previous Owner | $100,000 | New Conventional | |
| Previous Owner | $192,000 | New Conventional | |
| Previous Owner | $227,800 | No Value Available |
Similar Homes in Boca Raton, FL
Source: BeachesMLS
MLS Number: R11072457
APN: 00-41-47-11-04-015-0110
- 19207 Cloister Lake Ln
- 19269 Redberry Ct
- 10940 Crescendo Cir
- 10784 Queen Palm Ct
- 10776 Queen Palm Ct
- 10789 Barque Ct
- 19397 Black Olive Ln
- 11451 Sea Grass Cir
- 10766 Crescendo Cir
- 10081 Canoe Brook Cir
- 19706 Dinner Key Dr
- 19035 Cypress Crik Ct
- 19483 Black Olive Ln
- 19699 Dinner Key Dr
- 10117 Canoe Brook Cir
- 10123 Canoe Brook Cir
- 18744 Ocean Mist Dr
- 11380 Sea Grass Cir
- 10672 St Thomas Dr
- 10423 Canoe Brook Cir
