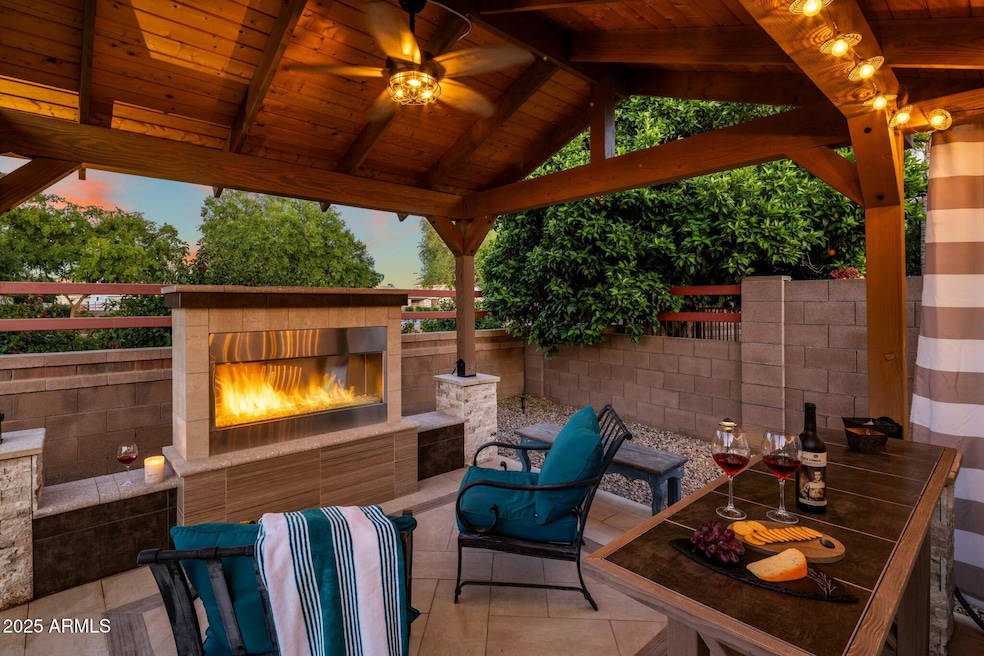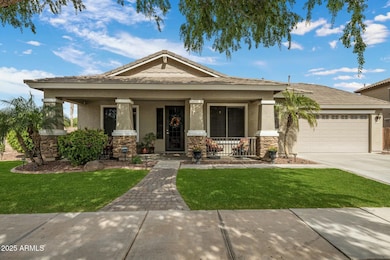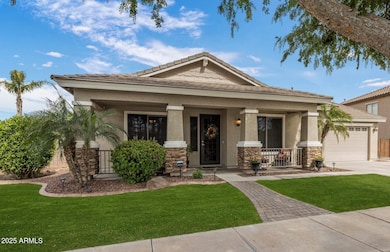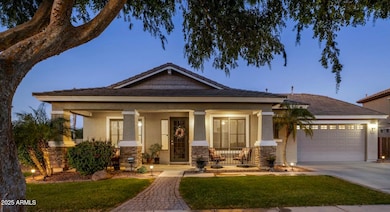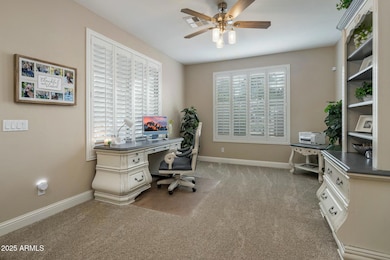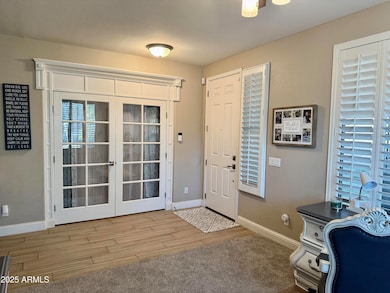
19203 S 185th Dr Queen Creek, AZ 85142
Cortina NeighborhoodEstimated payment $4,214/month
Highlights
- Heated Spa
- RV Hookup
- Outdoor Fireplace
- Cortina Elementary School Rated A
- Vaulted Ceiling
- Corner Lot
About This Home
Welcome to this beautifully maintained 4-bedroom, 2-bath single-story residence nestled in the highly sought-after Cortina neighborhood. This unique Floor plan includes a Den and Game/Flex Room with Double French Doors for guests. Perfectly situated on a generous lot, this home offers both comfort and privacy, making it a rare find for homeowners seeking a tranquil retreat with convenient community amenities. This thoughtfully designed Single-story floor plan is ideal for entertaining family and friends. Step outside to the expansive private backyard, bordered by lush greenbelts, providing serene natural views and a sense of seclusion. One of the standout features of this home is the custom-built Ramada adorned with a spa and gas fireplace, perfect for year-round outdoor gatherings. Whether hosting a barbecue or relaxing with a book, this outdoor oasis extends your living space by nearly 300 square feet. The 4Ft Extended Garage has a separate temperature controlled storage room and multiple ceiling storage racks. The large shed provides additional storage space on the wide side yard near the RV gate. Residents of the Cortina neighborhood benefit from exclusive access to a community pool and recreational field, offering opportunities for relaxation, exercise, and socializing just steps from your door. Quiet, friendly neighborhood with close proximity to schools, as wells as shopping and dining at Queen Creek Marketplace. This home won't last long!
Home Details
Home Type
- Single Family
Est. Annual Taxes
- $2,454
Year Built
- Built in 2004
Lot Details
- 0.26 Acre Lot
- Block Wall Fence
- Corner Lot
- Front and Back Yard Sprinklers
- Sprinklers on Timer
- Private Yard
- Grass Covered Lot
HOA Fees
- $110 Monthly HOA Fees
Parking
- 2 Car Garage
- RV Hookup
Home Design
- Wood Frame Construction
- Tile Roof
- Concrete Roof
- Stone Exterior Construction
- Stucco
Interior Spaces
- 2,624 Sq Ft Home
- 1-Story Property
- Vaulted Ceiling
- Skylights
- 1 Fireplace
- Double Pane Windows
- Low Emissivity Windows
- Security System Owned
Kitchen
- Breakfast Bar
- Built-In Microwave
- ENERGY STAR Qualified Appliances
- Kitchen Island
- Granite Countertops
Flooring
- Carpet
- Tile
Bedrooms and Bathrooms
- 4 Bedrooms
- Primary Bathroom is a Full Bathroom
- 2 Bathrooms
- Dual Vanity Sinks in Primary Bathroom
- Bathtub With Separate Shower Stall
Accessible Home Design
- Doors with lever handles
- No Interior Steps
Pool
- Heated Spa
- Above Ground Spa
Outdoor Features
- Outdoor Fireplace
- Outdoor Storage
Schools
- Cortina Elementary School
- Sossaman Middle School
- Higley High School
Utilities
- Cooling Available
- Heating System Uses Natural Gas
- High Speed Internet
- Cable TV Available
Listing and Financial Details
- Tax Lot 32
- Assessor Parcel Number 304-61-347
Community Details
Overview
- Association fees include ground maintenance
- Cortina HOA, Phone Number (602) 437-4777
- Built by Fulton Homes
- Cortina Parcel 3 Subdivision
Recreation
- Community Playground
- Community Pool
- Community Spa
- Bike Trail
Map
Home Values in the Area
Average Home Value in this Area
Tax History
| Year | Tax Paid | Tax Assessment Tax Assessment Total Assessment is a certain percentage of the fair market value that is determined by local assessors to be the total taxable value of land and additions on the property. | Land | Improvement |
|---|---|---|---|---|
| 2025 | $2,454 | $28,842 | -- | -- |
| 2024 | $2,484 | $27,468 | -- | -- |
| 2023 | $2,484 | $46,610 | $9,320 | $37,290 |
| 2022 | $2,399 | $35,180 | $7,030 | $28,150 |
| 2021 | $2,450 | $31,960 | $6,390 | $25,570 |
| 2020 | $2,485 | $30,000 | $6,000 | $24,000 |
| 2019 | $2,603 | $27,330 | $5,460 | $21,870 |
| 2018 | $2,862 | $25,570 | $5,110 | $20,460 |
| 2017 | $2,937 | $23,460 | $4,690 | $18,770 |
| 2016 | $2,717 | $23,720 | $4,740 | $18,980 |
| 2015 | $2,454 | $22,920 | $4,580 | $18,340 |
Property History
| Date | Event | Price | Change | Sq Ft Price |
|---|---|---|---|---|
| 04/23/2025 04/23/25 | For Sale | $699,900 | -- | $267 / Sq Ft |
Deed History
| Date | Type | Sale Price | Title Company |
|---|---|---|---|
| Warranty Deed | $410,000 | First American Title Ins Co | |
| Warranty Deed | $271,000 | First American Title Ins Co | |
| Interfamily Deed Transfer | -- | Security Title Agency | |
| Quit Claim Deed | -- | Security Title Agency | |
| Warranty Deed | -- | Security Title Agency | |
| Quit Claim Deed | -- | -- | |
| Warranty Deed | $419,900 | Lawyers Title Ins | |
| Special Warranty Deed | $208,555 | -- | |
| Cash Sale Deed | $208,555 | -- |
Mortgage History
| Date | Status | Loan Amount | Loan Type |
|---|---|---|---|
| Open | $389,500 | New Conventional | |
| Previous Owner | $267,958 | FHA | |
| Previous Owner | $265,567 | FHA | |
| Previous Owner | $155,000 | New Conventional | |
| Previous Owner | $293,900 | Purchase Money Mortgage | |
| Previous Owner | $60,000 | Credit Line Revolving | |
| Previous Owner | $166,800 | New Conventional | |
| Closed | $31,280 | No Value Available |
Similar Homes in Queen Creek, AZ
Source: Arizona Regional Multiple Listing Service (ARMLS)
MLS Number: 6846078
APN: 304-61-347
- 18624 E Cattle Dr
- 18651 E Superstition Dr
- 18456 E Superstition Dr
- 18526 E Swan Dr
- 18585 E Ryan Rd
- 18738 E Ryan Rd
- 18775 E Seagull Dr
- 18611 E Raven Dr
- 18841 E Pelican Ct
- 4746 E Buckboard Ct
- 18906 E Cattle Dr
- 4543 S Roy Rogers Way
- 4204 S Winter Ln
- 18617 E Arrowhead Trail
- 19013 E Seagull Dr
- 4486 E Cloudburst Ct
- 19043 E Seagull Dr
- 20351 S 186th Place
- 4763 E Red Oak Ln Unit 102
- 4481 E Sundance Ct
