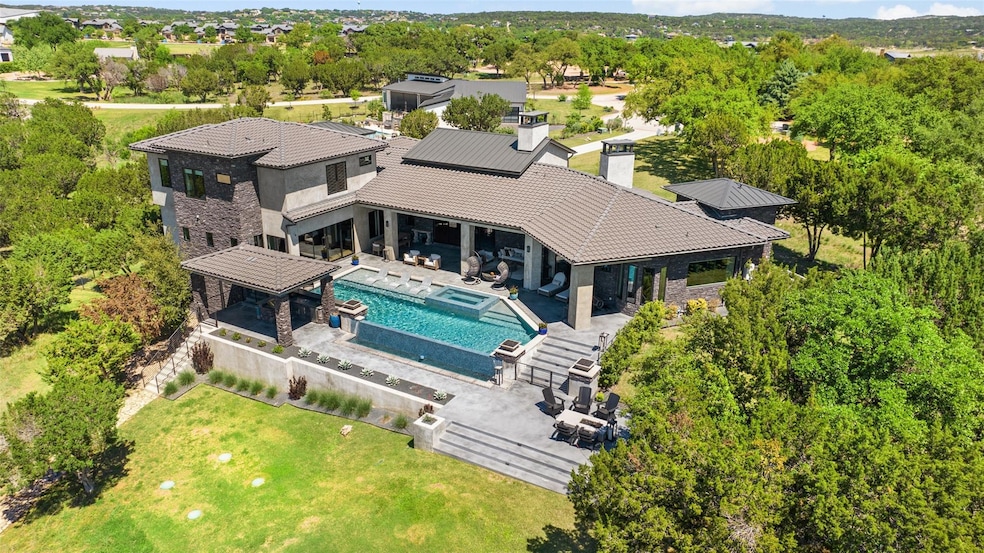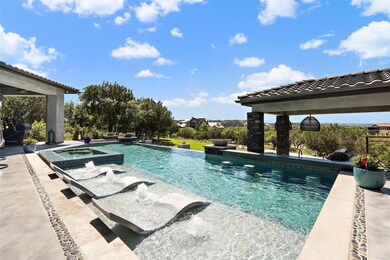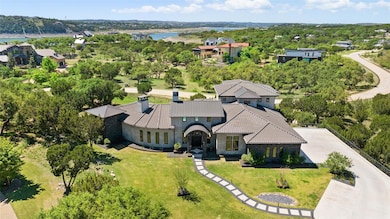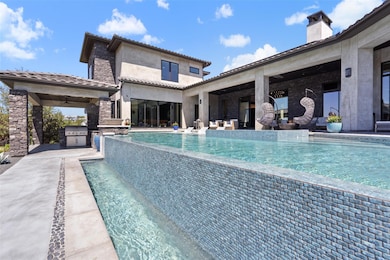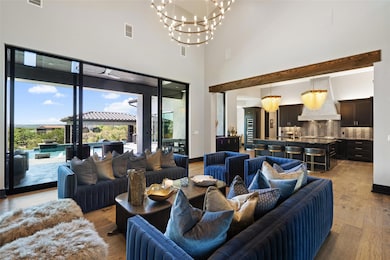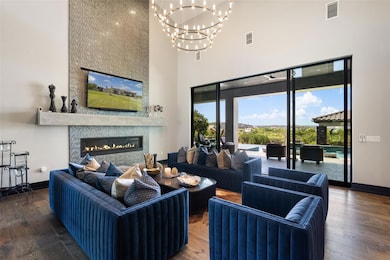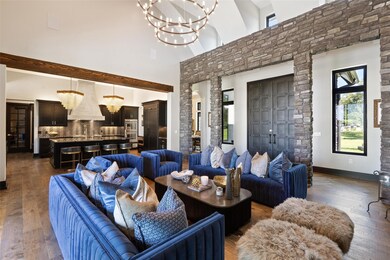
19204 Secretariat Place Spicewood, TX 78669
Estimated payment $19,999/month
Highlights
- Boat Slip
- Home Theater
- Fishing
- Lake Travis Middle School Rated A
- Heated In Ground Pool
- Eat-In Gourmet Kitchen
About This Home
Nestled on a serene cul-de-sac, this stunning Modern Venetian residence, completed in 2021, seamlessly blends timeless architecture w/ contemporary charm. The home is situated on 1.13 acres, with a southwest orientation that captures the hill country panoramas and glimpses of Lake Travis, while graciously welcoming southern breezes. Meticulously crafted, the residence strikes a harmonious balance between seclusion and sweeping vistas. Its intelligently curated layout accentuates al fresco living, with the great room and gourmet kitchen effortlessly spilling onto an expansive veranda & poolside haven, perfect for social gatherings or tranquil moments. The owner's suite, a sanctuary of comfort, features private veranda access, a cozy fireplace, and a lavish ensuite bath w/ ample natural light. Adjacent, a spacious study provides a stylish and tranquil workspace. The recreational wing overlooks the outdoor oasis, offering entertainment options aplenty, from the poolside bar and game room to the media center and stylish wet bar. Completing the home, a 3.5-car garage with ample storage, a convenient laundry/mudroom with pet access, and a second level dedicated to guest accommodations, each with private baths and captivating views. Located in the prestigious gated Reserve at Lake Travis, residents enjoy access to the acclaimed Lake Travis ISD schools, coupled with an enviable locale a mere 15 miles away from the Hill Country Galleria, renowned for its upscale boutiques, culinary delights, and convenience to Whole Foods market. For the boater, a state-of-the-art marina resides within the community. Resort-style opulence, this residence epitomizes both luxury & seclusion, offering an idyllic retreat in an unparalleled setting. The Reserve is an active luxury waterfront community nestled among 311 acres of hill country beauty, surrounded by miles of Lake Travis shoreline w/ an in-neighborhood marina. Seller will convey boat slip lease in marina, boat also available for sale.
Co-Listing Agent
Compass RE Texas, LLC Brokerage Phone: (512) 470-3173 License #0576748
Home Details
Home Type
- Single Family
Est. Annual Taxes
- $45,927
Year Built
- Built in 2021
Lot Details
- 1.13 Acre Lot
- Cul-De-Sac
- Northeast Facing Home
- Dog Run
- Wrought Iron Fence
- Partially Fenced Property
- Landscaped
- Irregular Lot
- Gentle Sloping Lot
- Wooded Lot
HOA Fees
- $265 Monthly HOA Fees
Parking
- 3.5 Car Attached Garage
- Golf Cart Garage
Property Views
- Lake
- Panoramic
- Woods
- Hills
- Pool
Home Design
- Slab Foundation
- Frame Construction
- Tile Roof
- Stone Siding
- Stucco
Interior Spaces
- 4,764 Sq Ft Home
- 2-Story Property
- Open Floorplan
- Wet Bar
- Central Vacuum
- Built-In Features
- Bar Fridge
- Bar
- Woodwork
- Beamed Ceilings
- Coffered Ceiling
- Cathedral Ceiling
- Ceiling Fan
- Recessed Lighting
- Chandelier
- Gas Log Fireplace
- Propane Fireplace
- Triple Pane Windows
- Insulated Windows
- Blinds
- Window Screens
- Family Room with Fireplace
- 3 Fireplaces
- Multiple Living Areas
- Dining Room
- Home Theater
- Washer and Dryer
Kitchen
- Eat-In Gourmet Kitchen
- Breakfast Bar
- Built-In Double Oven
- Gas Cooktop
- Range Hood
- Microwave
- Built-In Refrigerator
- Ice Maker
- Dishwasher
- Wine Refrigerator
- Kitchen Island
- Quartz Countertops
Flooring
- Wood
- Tile
Bedrooms and Bathrooms
- 4 Bedrooms | 1 Primary Bedroom on Main
- Fireplace in Primary Bedroom
- Walk-In Closet
- Double Vanity
- Soaking Tub
- Walk-in Shower
Home Security
- Home Security System
- Smart Home
- Smart Thermostat
Eco-Friendly Details
- Sustainability products and practices used to construct the property include see remarks
Pool
- Heated In Ground Pool
- Heated Spa
- In Ground Spa
- Outdoor Pool
Outdoor Features
- Boat Slip
- Lake Privileges
- Covered patio or porch
- Fire Pit
- Exterior Lighting
- Outdoor Gas Grill
Schools
- West Cypress Hills Elementary School
- Bee Cave Middle School
- Lake Travis High School
Utilities
- Cooling Available
- Heating Available
- Underground Utilities
- Propane
- Septic Tank
Listing and Financial Details
- Assessor Parcel Number 01568001180000
- Tax Block C
Community Details
Overview
- Association fees include common area maintenance, ground maintenance, maintenance structure
- Reserve At Lake Travis & Riverbend Club Association
- The Reserve At Lake Travis Subdivision
- Community Lake
Amenities
- Community Barbecue Grill
- Picnic Area
- Clubhouse
- Game Room
- Community Mailbox
Recreation
- Sport Court
- Community Playground
- Community Pool
- Fishing
- Putting Green
- Park
- Dog Park
Security
- Controlled Access
- Gated Community
Map
Home Values in the Area
Average Home Value in this Area
Tax History
| Year | Tax Paid | Tax Assessment Tax Assessment Total Assessment is a certain percentage of the fair market value that is determined by local assessors to be the total taxable value of land and additions on the property. | Land | Improvement |
|---|---|---|---|---|
| 2023 | $45,927 | $3,513,919 | $325,000 | $3,188,919 |
| 2022 | $43,805 | $2,458,141 | $325,000 | $2,133,141 |
| 2021 | $25,370 | $1,346,391 | $325,000 | $1,021,391 |
| 2020 | $6,215 | $325,000 | $325,000 | $0 |
| 2018 | $6,447 | $325,000 | $325,000 | $0 |
| 2017 | $6,505 | $325,000 | $325,000 | $0 |
| 2016 | $6,505 | $325,000 | $325,000 | $0 |
| 2015 | $6,793 | $325,000 | $325,000 | $0 |
| 2014 | $6,793 | $325,000 | $325,000 | $0 |
Property History
| Date | Event | Price | Change | Sq Ft Price |
|---|---|---|---|---|
| 01/09/2025 01/09/25 | For Sale | $2,850,000 | +650.0% | $598 / Sq Ft |
| 05/13/2019 05/13/19 | Sold | -- | -- | -- |
| 02/28/2019 02/28/19 | For Sale | $380,000 | 0.0% | -- |
| 02/08/2019 02/08/19 | Pending | -- | -- | -- |
| 10/19/2018 10/19/18 | For Sale | $380,000 | 0.0% | -- |
| 01/19/2018 01/19/18 | Off Market | -- | -- | -- |
| 08/03/2017 08/03/17 | For Sale | $380,000 | -- | -- |
Deed History
| Date | Type | Sale Price | Title Company |
|---|---|---|---|
| Warranty Deed | -- | Independence Title Co | |
| Special Warranty Deed | -- | Independence Title |
Mortgage History
| Date | Status | Loan Amount | Loan Type |
|---|---|---|---|
| Open | $2,124,500 | Credit Line Revolving |
Similar Homes in the area
Source: Unlock MLS (Austin Board of REALTORS®)
MLS Number: 3238005
APN: 786057
- 2113 Barbaro Way Unit 14
- 2113 Barbaro Way Unit 17
- 2113 Barbaro Way Unit 15
- 2208 Seabiscuit Cove Unit 131
- 2208 Seabiscuit Cove Unit 133
- 2217 Seabiscuit Cove Unit 127
- 2217 Seabiscuit Cove Unit 101
- 2217 Seabiscuit Cove Unit 103
- 2105 Keeneland Cove Unit 6
- 19404 Bold Venture Dr Unit 17
- 19404 E Bold Venture Dr
- 19601 Flying J Blvd Unit 15
- 18612 Flying J Blvd
- 1901 Valentino Cove
- 19604 Flying J Blvd
- 2005 Ruffian Heights Ln
- 1717 Knights Chance Ln
- 1309 Edgewater Dr
- 1817 Knights Chance Ln
- 1816 Knights Chance Ln
