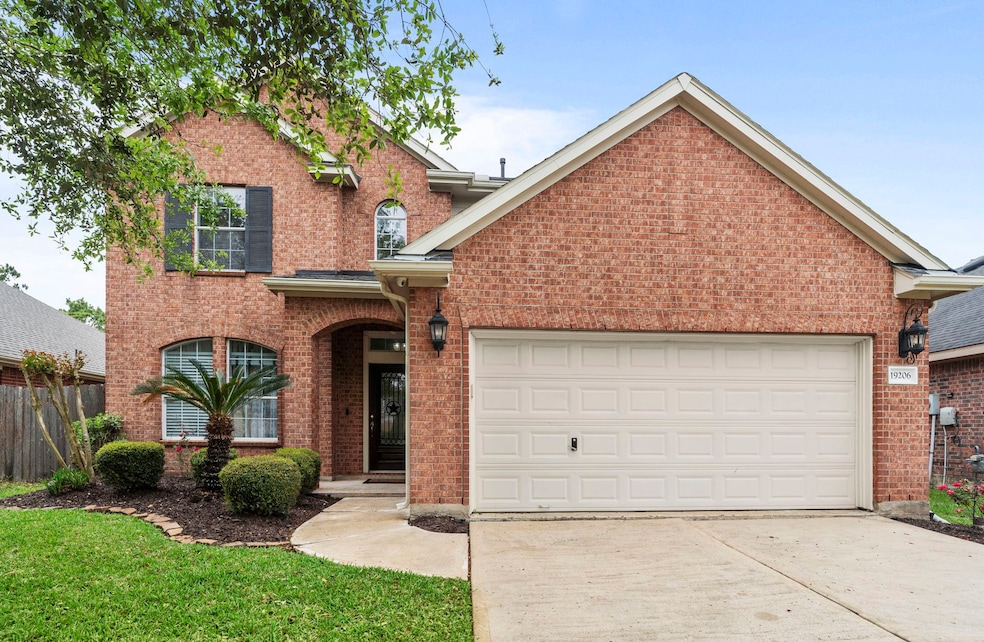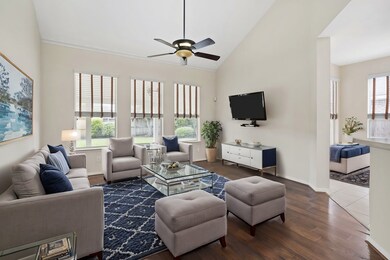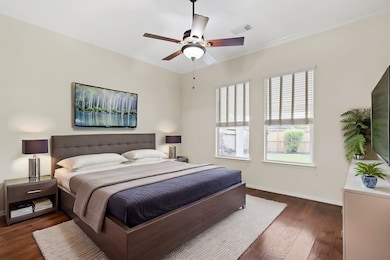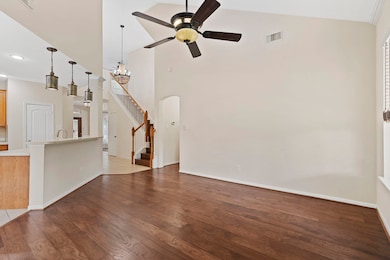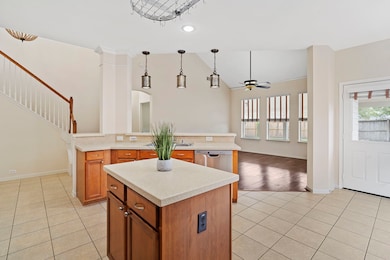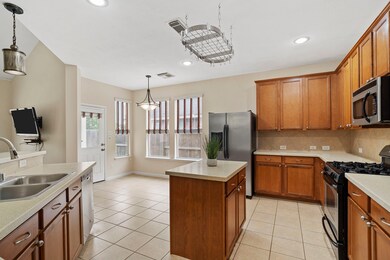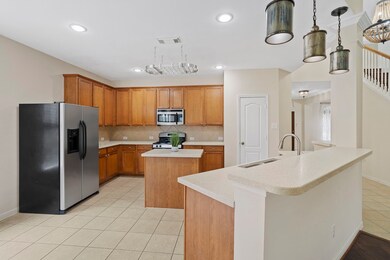
19206 Mustang Pointe Ln Richmond, TX 77407
Grand Mission NeighborhoodEstimated payment $2,661/month
Highlights
- Fitness Center
- Clubhouse
- Pond
- Tennis Courts
- Deck
- Traditional Architecture
About This Home
FALL IN LOVE with this charming brick 2-story nestled on a quiet street in family-friendly Grand Mission neighborhood. Quality-built by David Weekley Homes and lovingly maintained by the original owner. The spacious family room, with its soaring 2-story ceiling, serves as the heart of the home, creating a warm and inviting atmosphere perfect for gatherings. An open-plan kitchen seamlessly flows into the living area with its breakfast bar, center island, gas range, rich wood cabinetry and Silestone countertops. Updated LED daylight lighting throughout enhances the home’s bright and airy feel. The private 1st floor owner’s suite with spa-like full bath offers dual sinks, soaking tub, separate shower, and an expanded walk-in closet. The 2nd floor Game Room provides a private living space for the 3 upstairs bedrooms. Low-maintenance brick and Hardie-Plank siding. Enjoy top-notch amenities, including lakes, parks, pools, trails, and sports facilities. Call today to schedule a private tour!
Home Details
Home Type
- Single Family
Est. Annual Taxes
- $6,367
Year Built
- Built in 2007
Lot Details
- 6,492 Sq Ft Lot
- East Facing Home
- Back Yard Fenced
HOA Fees
- $96 Monthly HOA Fees
Parking
- 2 Car Attached Garage
- Garage Door Opener
- Driveway
Home Design
- Traditional Architecture
- Brick Exterior Construction
- Slab Foundation
- Composition Roof
- Cement Siding
Interior Spaces
- 2,292 Sq Ft Home
- 2-Story Property
- Crown Molding
- High Ceiling
- Ceiling Fan
- Window Treatments
- Family Room Off Kitchen
- Living Room
- Breakfast Room
- Home Office
- Game Room
- Utility Room
- Washer and Gas Dryer Hookup
Kitchen
- Breakfast Bar
- Gas Oven
- Gas Range
- Microwave
- Dishwasher
- Kitchen Island
- Solid Surface Countertops
- Disposal
Flooring
- Wood
- Carpet
- Tile
Bedrooms and Bathrooms
- 4 Bedrooms
- En-Suite Primary Bedroom
- Double Vanity
- Single Vanity
- Soaking Tub
- Bathtub with Shower
- Separate Shower
Home Security
- Security System Owned
- Fire and Smoke Detector
Eco-Friendly Details
- Energy-Efficient Windows with Low Emissivity
- Energy-Efficient Lighting
- Energy-Efficient Insulation
- Energy-Efficient Thermostat
- Ventilation
Outdoor Features
- Pond
- Tennis Courts
- Deck
- Covered patio or porch
Schools
- Seguin Elementary School
- Crockett Middle School
- Bush High School
Utilities
- Forced Air Zoned Heating and Cooling System
- Heating System Uses Gas
- Programmable Thermostat
Community Details
Overview
- Association fees include clubhouse, ground maintenance, recreation facilities
- Inframark Association, Phone Number (281) 870-0585
- Built by David Weekley Homes
- Grand Mission Subdivision
Amenities
- Picnic Area
- Clubhouse
Recreation
- Tennis Courts
- Community Basketball Court
- Community Playground
- Fitness Center
- Community Pool
- Park
- Trails
Map
Home Values in the Area
Average Home Value in this Area
Tax History
| Year | Tax Paid | Tax Assessment Tax Assessment Total Assessment is a certain percentage of the fair market value that is determined by local assessors to be the total taxable value of land and additions on the property. | Land | Improvement |
|---|---|---|---|---|
| 2023 | $4,908 | $274,428 | $0 | $301,540 |
| 2022 | $5,049 | $249,480 | $0 | $274,860 |
| 2021 | $5,692 | $226,800 | $32,010 | $194,790 |
| 2020 | $5,654 | $219,710 | $32,010 | $187,700 |
| 2019 | $5,820 | $215,000 | $32,010 | $182,990 |
| 2018 | $5,542 | $203,780 | $30,070 | $173,710 |
| 2017 | $5,691 | $203,450 | $30,070 | $173,380 |
| 2016 | $5,380 | $192,350 | $30,070 | $162,280 |
| 2015 | $2,847 | $177,530 | $30,070 | $147,460 |
| 2014 | $2,715 | $161,390 | $30,070 | $131,320 |
Property History
| Date | Event | Price | Change | Sq Ft Price |
|---|---|---|---|---|
| 04/13/2025 04/13/25 | Pending | -- | -- | -- |
| 04/04/2025 04/04/25 | For Sale | $365,000 | -- | $159 / Sq Ft |
Deed History
| Date | Type | Sale Price | Title Company |
|---|---|---|---|
| Deed | -- | -- | |
| Vendors Lien | -- | Priority Title Co | |
| Special Warranty Deed | -- | Priority Title Co | |
| Deed | -- | -- |
Mortgage History
| Date | Status | Loan Amount | Loan Type |
|---|---|---|---|
| Previous Owner | $150,955 | New Conventional | |
| Previous Owner | $170,000 | Purchase Money Mortgage |
About the Listing Agent

As a team we are constantly striving to implement innovative and creative solutions. Each team member has specific skills they excel at and focus on - like the adage ‘the sum is greater than its’ parts’ - our system enables the team to be stronger, efficient, and more effective as a whole. Making an extra effort and going above and beyond, gives our clients a distinct advantage. Our team understands the importance of regular communication with clients and investing extra time behind the scenes,
Cathy's Other Listings
Source: Houston Association of REALTORS®
MLS Number: 27742600
APN: 3523-12-001-0020-907
- 7902 Saragosa Blue Ln
- 7922 Thorncroft Manor Ln
- 19223 Opul Trails Ct
- 19031 Fulvetta Haven Way
- 19215 Quarry Lakes Ln
- 19023 Fulvetta Haven Way
- 19507 Sundance Edge Ct
- 8335 Dusty Canyon Ln
- 19534 Keystone Falls Ct
- 8107 Fairfield Manor Way
- 7634 Ramsgate Cliff Ln
- 7731 Collina Landing Trail
- 7503 Boxwood Ridge Ln
- 7822 Laurel Elm Ct
- 19706 Terrazza Lake Ln
- 7514 Boxwood Ridge Ln
- 19707 Lakeside Pointe Ct
- 8603 Rexford Cove Ct
- 7423 Shadow Terrace Ln
- 7534 Boxwood Ridge Ln
