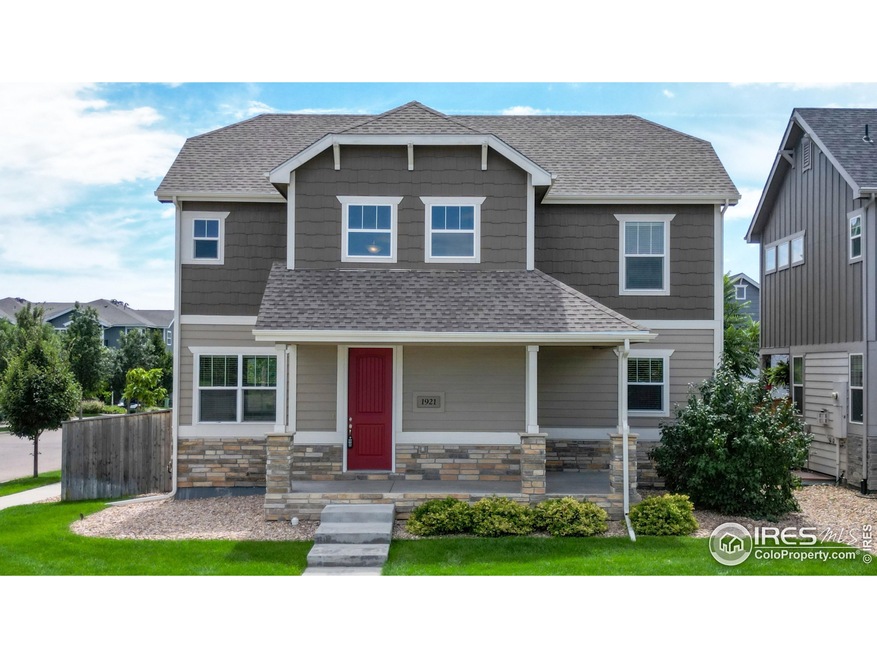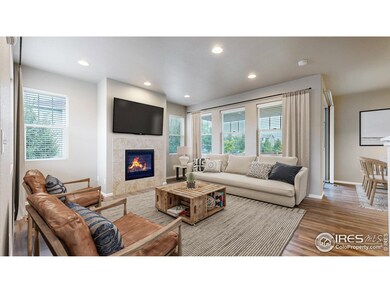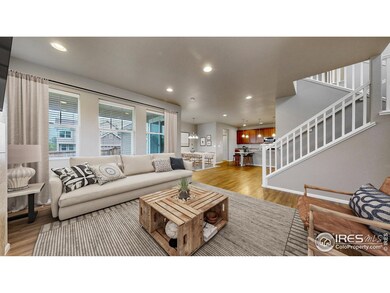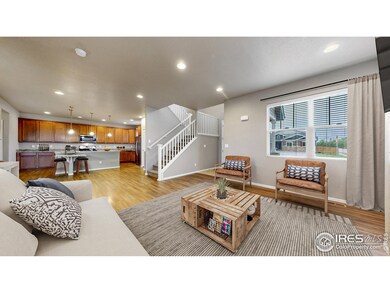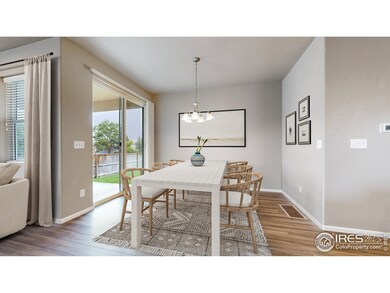
1921 Charles Brockman Fort Collins, CO 80525
Highlights
- Green Energy Generation
- Open Floorplan
- Wood Flooring
- Riffenburgh Elementary School Rated A-
- Contemporary Architecture
- Loft
About This Home
As of November 2024CORNER LOT/GREAT LIGHT. ONE HOUSE FROM PARK. SAVE ON TAXES WITH LIKE NEW HOME WITH NO METRO DISTRICT. UNBEATABLE CENTRAL LOCATION with neighborhood park and close to Jessup Farm (Restaurant, Brewery, Coffee, Ice Cream, & more), Power Trail (Bike Trail), EPIC (Pool & Ice Skating), King Soopers, Sprouts, Edora Park (Skate Park, Baseball, Tennis), and more. 4 Beds, 3 1/2 baths, FINISHED basement, and fully drywalled 2 car garage. Open main floor perfect for entertaining with fireplace and convenient bench and coat hooks next to garage. The dining area can fit a large table and opens to the covered patio creating a great indoor/outdoor transition. Large kitchen with stainless appliances, pantry, and lots of cabinet and counter space. Unique kitchen island with bar and chair height seating areas is perfect for entertaining or your morning routine. Three living areas including open main floor, loft, and finished basement rec room provide space all members of the family to enjoy. Large primary bedroom with vaulted ceilings and five-piece bathroom with large shower w/ seat. Upstairs laundry room with washer/dryer included. ENERGY STAR 3.0 Home with tankless hot water heater, high efficiency furnace & A/C, and low flow water fixtures. Home Energy Rating Score home built more energy efficient than home built to 2006 code. NEW whole house carpet, NEW ROOF w/ CLASS 4 shingles in 2020 w/ assignable warranty. Home comes MOVE-IN READY with all appliances included, window coverings, and fully landscaped with fenced backyard. EXCELLENT SCHOOL OPTIONS with testing from GREAT SCHOOLS of 8/10 for Riffenburg Elementary and 9/10 for Lesher Middle School with school of choice available.
Home Details
Home Type
- Single Family
Est. Annual Taxes
- $3,028
Year Built
- Built in 2017
Lot Details
- 5,227 Sq Ft Lot
- Wood Fence
- Corner Lot
- Sprinkler System
- Property is zoned LMN
HOA Fees
- $46 Monthly HOA Fees
Parking
- 2 Car Attached Garage
- Alley Access
- Garage Door Opener
Home Design
- Contemporary Architecture
- Wood Frame Construction
- Composition Roof
- Composition Shingle
- Stone
Interior Spaces
- 2,920 Sq Ft Home
- 2-Story Property
- Open Floorplan
- Ceiling height of 9 feet or more
- Gas Fireplace
- Double Pane Windows
- Window Treatments
- Great Room with Fireplace
- Family Room
- Loft
- Basement Fills Entire Space Under The House
Kitchen
- Eat-In Kitchen
- Electric Oven or Range
- Self-Cleaning Oven
- Microwave
- Dishwasher
- Kitchen Island
- Disposal
Flooring
- Wood
- Carpet
Bedrooms and Bathrooms
- 4 Bedrooms
- Walk-In Closet
Laundry
- Laundry on upper level
- Dryer
- Washer
Eco-Friendly Details
- Energy-Efficient HVAC
- Green Energy Generation
- Energy-Efficient Thermostat
Outdoor Features
- Patio
- Exterior Lighting
Schools
- Riffenburgh Elementary School
- Lesher Middle School
- Ft Collins High School
Utilities
- Forced Air Heating and Cooling System
- High Speed Internet
- Cable TV Available
Listing and Financial Details
- Assessor Parcel Number R1656269
Community Details
Overview
- Association fees include common amenities, management
- Built by LC Home
- Spring Creek Farms North Subdivision
Recreation
- Park
Map
Home Values in the Area
Average Home Value in this Area
Property History
| Date | Event | Price | Change | Sq Ft Price |
|---|---|---|---|---|
| 11/05/2024 11/05/24 | Sold | $640,000 | 0.0% | $219 / Sq Ft |
| 10/11/2024 10/11/24 | Price Changed | $640,000 | -1.5% | $219 / Sq Ft |
| 09/24/2024 09/24/24 | For Sale | $650,000 | -- | $223 / Sq Ft |
Tax History
| Year | Tax Paid | Tax Assessment Tax Assessment Total Assessment is a certain percentage of the fair market value that is determined by local assessors to be the total taxable value of land and additions on the property. | Land | Improvement |
|---|---|---|---|---|
| 2025 | $3,028 | $36,850 | $10,720 | $26,130 |
| 2024 | $3,028 | $36,850 | $10,720 | $26,130 |
| 2022 | $3,205 | $33,937 | $8,132 | $25,805 |
| 2021 | $3,238 | $34,914 | $8,366 | $26,548 |
| 2020 | $2,998 | $32,040 | $8,366 | $23,674 |
| 2019 | $3,011 | $32,040 | $8,366 | $23,674 |
| 2018 | $923 | $10,130 | $8,424 | $1,706 |
| 2017 | $2,068 | $22,765 | $22,765 | $0 |
| 2016 | $612 | $6,699 | $6,699 | $0 |
| 2015 | $552 | $6,090 | $6,090 | $0 |
Mortgage History
| Date | Status | Loan Amount | Loan Type |
|---|---|---|---|
| Open | $440,000 | New Conventional | |
| Previous Owner | $318,750 | Credit Line Revolving |
Deed History
| Date | Type | Sale Price | Title Company |
|---|---|---|---|
| Special Warranty Deed | $640,000 | Land Title Guarantee | |
| Special Warranty Deed | $160,000 | Land Title |
Similar Homes in Fort Collins, CO
Source: IRES MLS
MLS Number: 1019224
APN: 87194-49-001
- 2243 Trestle Rd
- 1649 Kirkwood Dr
- 2133 Cocklebur Ln
- 2103 Creekwood Ct
- 2631 Sagebrush Dr
- 2450 Windrow Dr Unit E203
- 2133 Krisron Rd Unit B-204
- 1640 Kirkwood Dr Unit 2011
- 2632 Parklake Ct
- 2207 Rollingwood Dr
- 2606 Shadow Ct
- 2218 Tanglewood Dr
- 2002 Yearling Dr
- 2138 Yearling Dr
- 1963 Blue Yonder Way
- 2715 Iowa Dr Unit 103
- 2751 Iowa Dr Unit 305
- 2751 Iowa Dr Unit 203
- 2836 Adobe Dr
- 1220 Teakwood Dr
