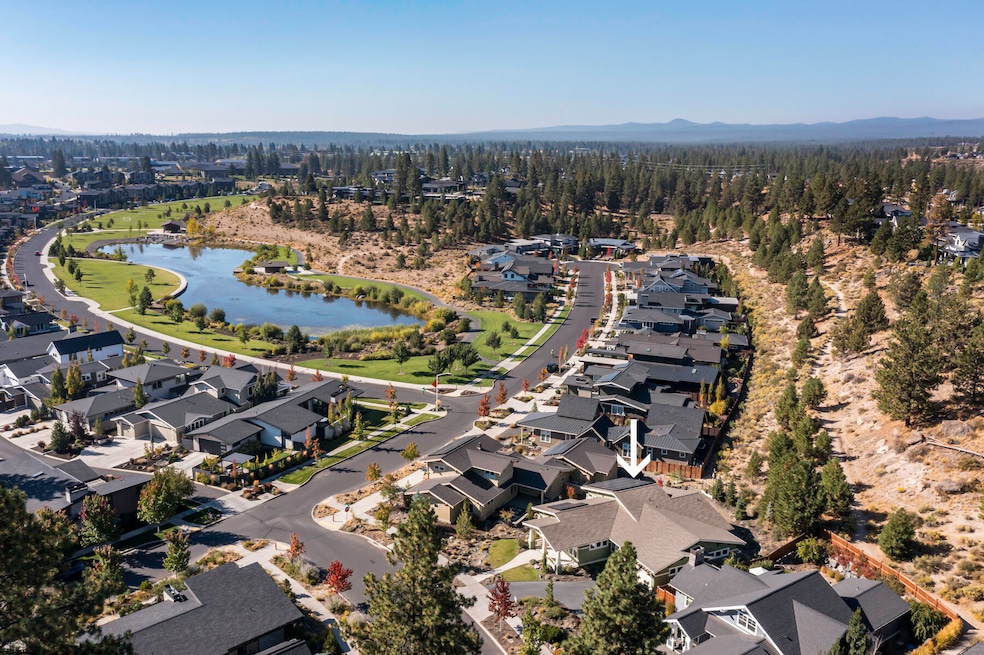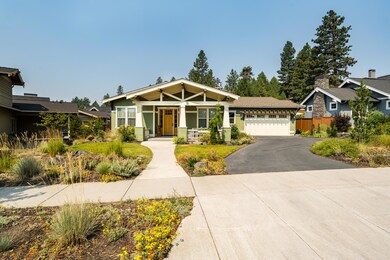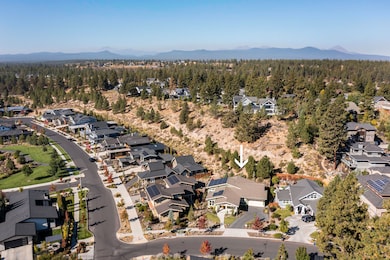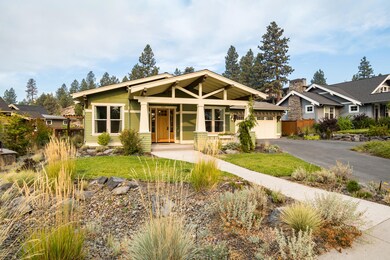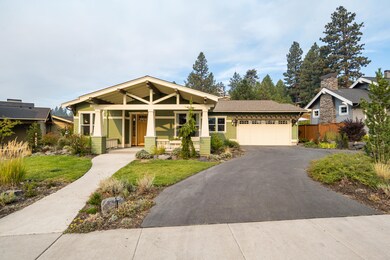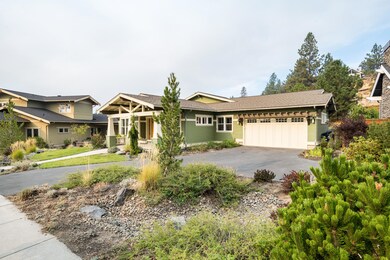
1921 NW Shevlin Crest Dr Bend, OR 97703
Summit West NeighborhoodHighlights
- Open Floorplan
- ENERGY STAR Certified Homes
- Craftsman Architecture
- William E. Miller Elementary School Rated A-
- Earth Advantage Certified Home
- Territorial View
About This Home
As of February 2025Nestled on the northern edge of Discovery Park in Northwest Crossing, this single-level Net Zero craftsman offers a rare blend of style and sustainability. Set on a private .23-acre lot backing to Discovery Trail, the home features stylish, modern finishes and abundant natural light throughout. Beautiful hardwood floors complement Craftsman architectural touches, while a gas fireplace adds ambiance. The primary suite features a private sunroom, heated bathroom floors and heated towel rack, and walk-in closet. Additional spaces include a home office/3rd bedroom, mud room, laundry, and extra-deep 3-car insulated garage. Built by Solaire Builders, this Earth Advantage and Energy Star-certified home showcases an oversized solar system with a $14 monthly electric bill, 12'' wall insulation, and airtight shell for superior air quality. Enjoy outdoor living on the patio, or hit the trail right from your back yard. The shops and restaurants of Northwest Crossing are just a stone's throw away.
Last Agent to Sell the Property
RE/MAX Key Properties Brokerage Phone: 541-480-2153 License #200303063

Home Details
Home Type
- Single Family
Est. Annual Taxes
- $9,656
Year Built
- Built in 2015
Lot Details
- 10,019 Sq Ft Lot
- Drip System Landscaping
- Front and Back Yard Sprinklers
- Garden
- Property is zoned RS, RS
Parking
- 3 Car Attached Garage
- Heated Garage
- Workshop in Garage
- Tandem Parking
- Garage Door Opener
- Driveway
- On-Street Parking
Property Views
- Territorial
- Park or Greenbelt
- Neighborhood
Home Design
- Craftsman Architecture
- Stem Wall Foundation
- Frame Construction
- Composition Roof
- Double Stud Wall
Interior Spaces
- 2,306 Sq Ft Home
- 1-Story Property
- Open Floorplan
- Built-In Features
- Vaulted Ceiling
- Gas Fireplace
- Double Pane Windows
- ENERGY STAR Qualified Windows
- Vinyl Clad Windows
- Mud Room
- Great Room with Fireplace
- Living Room
- Home Office
- Sun or Florida Room
Kitchen
- Eat-In Kitchen
- Oven
- Range with Range Hood
- Microwave
- Dishwasher
- Kitchen Island
- Stone Countertops
- Disposal
Flooring
- Wood
- Carpet
- Tile
Bedrooms and Bathrooms
- 3 Bedrooms
- Linen Closet
- Walk-In Closet
- 2 Full Bathrooms
- Double Vanity
- Dual Flush Toilets
- Bathtub with Shower
- Bathtub Includes Tile Surround
Laundry
- Laundry Room
- Dryer
- Washer
Home Security
- Carbon Monoxide Detectors
- Fire and Smoke Detector
Eco-Friendly Details
- Earth Advantage Certified Home
- ENERGY STAR Certified Homes
- ENERGY STAR Qualified Equipment for Heating
- Solar owned by seller
- Sprinklers on Timer
Outdoor Features
- Patio
Schools
- William E Miller Elementary School
- Pacific Crest Middle School
- Summit High School
Utilities
- Ductless Heating Or Cooling System
- ENERGY STAR Qualified Air Conditioning
- Heating System Uses Natural Gas
- Heat Pump System
- Natural Gas Connected
- Hot Water Circulator
- Water Heater
- Cable TV Available
Listing and Financial Details
- No Short Term Rentals Allowed
- Tax Lot 885
- Assessor Parcel Number 270267
Community Details
Overview
- No Home Owners Association
- Built by Solaire Homes
- Northwest Crossing Subdivision
- The community has rules related to covenants, conditions, and restrictions, covenants
- Property is near a preserve or public land
Recreation
- Community Playground
- Park
- Trails
Map
Home Values in the Area
Average Home Value in this Area
Property History
| Date | Event | Price | Change | Sq Ft Price |
|---|---|---|---|---|
| 02/14/2025 02/14/25 | Sold | $1,480,000 | -1.0% | $642 / Sq Ft |
| 01/16/2025 01/16/25 | Pending | -- | -- | -- |
| 11/14/2024 11/14/24 | Price Changed | $1,495,000 | -3.2% | $648 / Sq Ft |
| 09/12/2024 09/12/24 | For Sale | $1,545,000 | -- | $670 / Sq Ft |
Tax History
| Year | Tax Paid | Tax Assessment Tax Assessment Total Assessment is a certain percentage of the fair market value that is determined by local assessors to be the total taxable value of land and additions on the property. | Land | Improvement |
|---|---|---|---|---|
| 2024 | $9,656 | $576,710 | -- | -- |
| 2023 | $8,951 | $559,920 | $0 | $0 |
| 2022 | $8,351 | $527,790 | $0 | $0 |
| 2021 | $8,364 | $512,420 | $0 | $0 |
| 2020 | $7,935 | $512,420 | $0 | $0 |
| 2019 | $7,714 | $497,500 | $0 | $0 |
| 2018 | $7,496 | $483,010 | $0 | $0 |
| 2017 | $7,343 | $468,950 | $0 | $0 |
| 2016 | $7,005 | $455,300 | $0 | $0 |
| 2015 | $2,430 | $158,000 | $0 | $0 |
| 2014 | $382 | $23,780 | $0 | $0 |
Mortgage History
| Date | Status | Loan Amount | Loan Type |
|---|---|---|---|
| Previous Owner | $511,152 | Construction |
Deed History
| Date | Type | Sale Price | Title Company |
|---|---|---|---|
| Warranty Deed | $1,480,000 | First American Title | |
| Interfamily Deed Transfer | -- | None Available | |
| Warranty Deed | $225,000 | Amerititle | |
| Warranty Deed | $225,000 | Amerititle |
Similar Homes in Bend, OR
Source: Southern Oregon MLS
MLS Number: 220189741
APN: 270267
- 1931 NW Fields St
- 2927 NW Celilo Ln
- 2724 NW Shields Dr
- 1834 NW Fields St
- 1595 NW Mt Washington Dr
- 2058 NW Pinot Ct
- 2720 NW Lemhi Pass Dr
- 2242 NW Reserve Camp Ct
- 2926 NW Chianti Ln
- 2083 NW Shiraz Ct
- 1726 NW Fields St
- 1251 NW Stanhope Way Unit 250
- 3003 NW Celilo Ln
- 2077 NW Lobinie Ct
- 2296 NW Skyline Ranch Rd
- 1338 NW Fort Clatsop St
- 3038 NW Tharp Ave
- 2302 NW Brickyard St
- 3114 NW Celilo Ln
- 2777 NW High Lakes Loop
