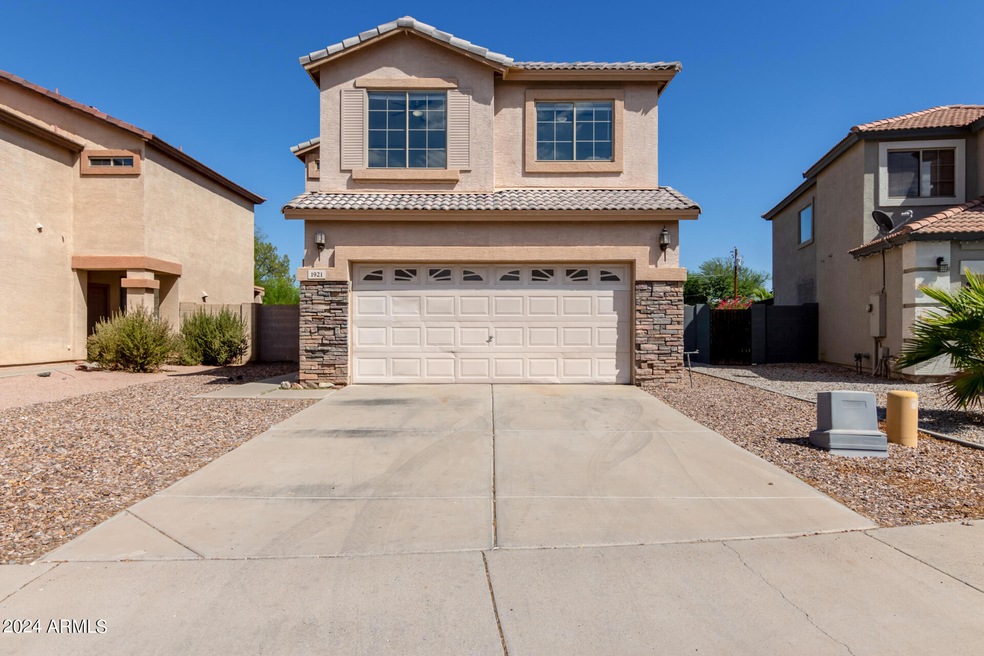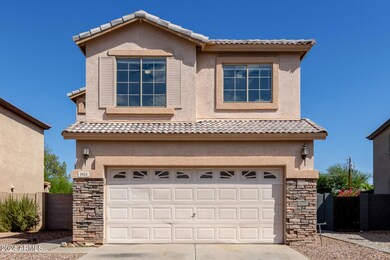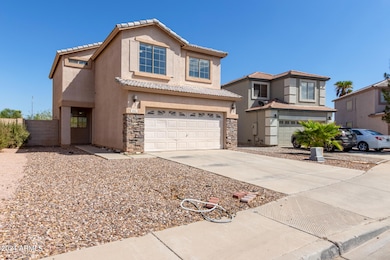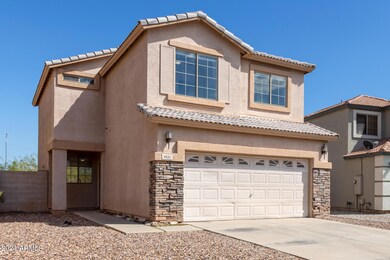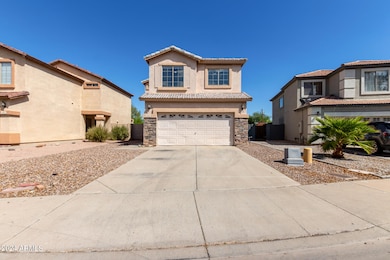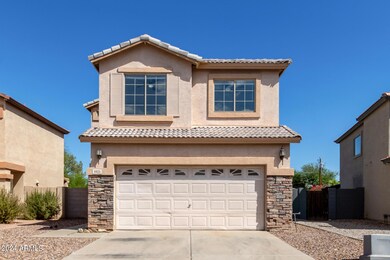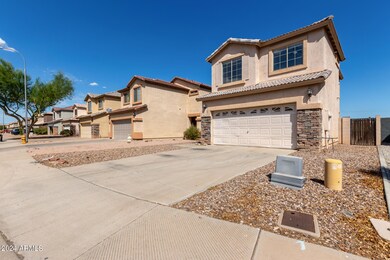
1921 S 113th Dr Avondale, AZ 85323
Avondale Gateway NeighborhoodHighlights
- Transportation Service
- Community Pool
- Eat-In Kitchen
- Contemporary Architecture
- Oversized Parking
- Double Pane Windows
About This Home
As of March 2025This lovely two-story gem, featuring elegant stone accents and a 2-car garage with an extended driveway, is now available! Step into an immaculate interior with soaring ceilings, freshly painted walls, tile flooring, and abundant natural light that floods the welcoming living room. The eat-in kitchen is functional and inviting, with ample counter space, wood cabinetry, and a convenient breakfast bar—perfect for quick or casual meals. Upstairs, you'll find three carpeted bedrooms, including the primary retreat that comes with a pristine private bathroom and a mirrored closet door. The large backyard is a blank canvas, boasting a covered patio and pavers, offering endless potential to create your dream outdoor oasis. Hurry! This adorable abode is move-in ready! Appliance package included.
Home Details
Home Type
- Single Family
Est. Annual Taxes
- $1,192
Year Built
- Built in 2001
Lot Details
- 4,207 Sq Ft Lot
- Block Wall Fence
- Front and Back Yard Sprinklers
HOA Fees
- $70 Monthly HOA Fees
Parking
- 2 Car Garage
- Oversized Parking
Home Design
- Contemporary Architecture
- Wood Frame Construction
- Tile Roof
- Stone Exterior Construction
- Stucco
Interior Spaces
- 1,368 Sq Ft Home
- 2-Story Property
- Ceiling height of 9 feet or more
- Ceiling Fan
- Double Pane Windows
- Washer and Dryer Hookup
Kitchen
- Eat-In Kitchen
- Breakfast Bar
- Built-In Microwave
- Laminate Countertops
Flooring
- Carpet
- Tile
Bedrooms and Bathrooms
- 3 Bedrooms
- Primary Bathroom is a Full Bathroom
- 2.5 Bathrooms
- Dual Vanity Sinks in Primary Bathroom
Location
- Property is near a bus stop
Schools
- Collier Elementary School
- La Joya Community High School
Utilities
- Cooling Available
- Heating Available
- High Speed Internet
- Cable TV Available
Listing and Financial Details
- Tax Lot 225
- Assessor Parcel Number 101-20-233
Community Details
Overview
- Association fees include ground maintenance
- Fieldcrest HOA, Phone Number (602) 863-3600
- Built by Great Western Homes
- Fieldcrest Subdivision
Amenities
- Transportation Service
Recreation
- Community Pool
- Community Spa
Map
Home Values in the Area
Average Home Value in this Area
Property History
| Date | Event | Price | Change | Sq Ft Price |
|---|---|---|---|---|
| 03/17/2025 03/17/25 | Sold | $345,000 | -2.8% | $252 / Sq Ft |
| 03/04/2025 03/04/25 | Price Changed | $355,000 | 0.0% | $260 / Sq Ft |
| 03/04/2025 03/04/25 | For Sale | $355,000 | 0.0% | $260 / Sq Ft |
| 02/06/2025 02/06/25 | Pending | -- | -- | -- |
| 01/19/2025 01/19/25 | Price Changed | $355,000 | -2.7% | $260 / Sq Ft |
| 01/07/2025 01/07/25 | For Sale | $365,000 | +5.8% | $267 / Sq Ft |
| 01/01/2025 01/01/25 | Off Market | $345,000 | -- | -- |
| 12/12/2024 12/12/24 | Price Changed | $365,000 | -2.7% | $267 / Sq Ft |
| 12/12/2024 12/12/24 | For Sale | $375,000 | +8.7% | $274 / Sq Ft |
| 12/01/2024 12/01/24 | Off Market | $345,000 | -- | -- |
| 09/27/2024 09/27/24 | Price Changed | $375,000 | -2.6% | $274 / Sq Ft |
| 09/20/2024 09/20/24 | For Sale | $385,000 | 0.0% | $281 / Sq Ft |
| 02/01/2020 02/01/20 | Rented | $1,300 | -3.7% | -- |
| 12/09/2019 12/09/19 | For Rent | $1,350 | -- | -- |
Tax History
| Year | Tax Paid | Tax Assessment Tax Assessment Total Assessment is a certain percentage of the fair market value that is determined by local assessors to be the total taxable value of land and additions on the property. | Land | Improvement |
|---|---|---|---|---|
| 2025 | $1,164 | $8,974 | -- | -- |
| 2024 | $1,192 | $8,547 | -- | -- |
| 2023 | $1,192 | $24,480 | $4,890 | $19,590 |
| 2022 | $1,186 | $17,610 | $3,520 | $14,090 |
| 2021 | $1,141 | $16,480 | $3,290 | $13,190 |
| 2020 | $1,102 | $15,020 | $3,000 | $12,020 |
| 2019 | $1,098 | $12,370 | $2,470 | $9,900 |
| 2018 | $1,012 | $11,510 | $2,300 | $9,210 |
| 2017 | $945 | $10,310 | $2,060 | $8,250 |
| 2016 | $889 | $9,880 | $1,970 | $7,910 |
| 2015 | $869 | $8,400 | $1,680 | $6,720 |
Mortgage History
| Date | Status | Loan Amount | Loan Type |
|---|---|---|---|
| Open | $338,751 | FHA | |
| Previous Owner | $3,000,000 | Unknown | |
| Previous Owner | $209,700 | New Conventional | |
| Previous Owner | $137,600 | New Conventional | |
| Previous Owner | $96,536 | Purchase Money Mortgage | |
| Previous Owner | $96,536 | Purchase Money Mortgage | |
| Previous Owner | $112,438 | New Conventional | |
| Closed | $34,400 | No Value Available |
Deed History
| Date | Type | Sale Price | Title Company |
|---|---|---|---|
| Warranty Deed | $345,000 | Driggs Title Agency | |
| Special Warranty Deed | -- | None Available | |
| Special Warranty Deed | -- | None Available | |
| Cash Sale Deed | $67,000 | Magnus Title Agency | |
| Trustee Deed | $58,501 | None Available | |
| Warranty Deed | $172,000 | Stewart Title & Trust Of Pho | |
| Interfamily Deed Transfer | -- | Fidelity National Title | |
| Warranty Deed | $120,670 | Fidelity National Title | |
| Warranty Deed | $113,618 | -- | |
| Quit Claim Deed | $76,483 | -- | |
| Quit Claim Deed | -- | -- |
Similar Homes in the area
Source: Arizona Regional Multiple Listing Service (ARMLS)
MLS Number: 6759975
APN: 101-20-233
- 11246 W Chase Dr
- 1625 S 113th Ave
- 11430 W Chase Dr
- 11259 W Locust Ln
- 11363 W Locust Ln
- 2206 S 114th Ln
- 11372 W Yavapai St
- 11429 W Yavapai St
- 11570 W Pima St
- 45XXX S 115th Dr
- 10947 W Mohave St
- 11214 W Rio Vista Ln
- 11163 W Elm Ln
- 10917 W Apache St
- 128XX W Buckeye Rd
- 1713 S 117th Dr
- 11183 W Tonto St
- 11159 W Tonto St
- 11406 W Tonto St
- 11402 W Winslow Ave
