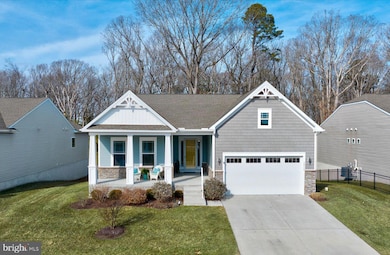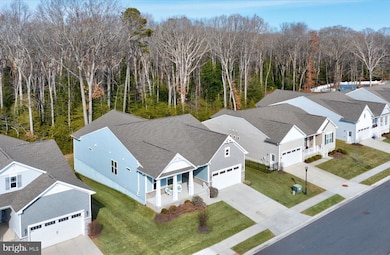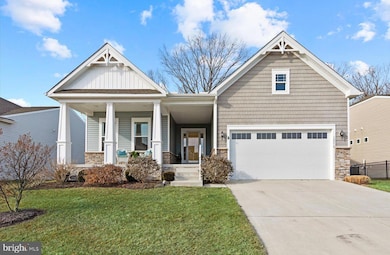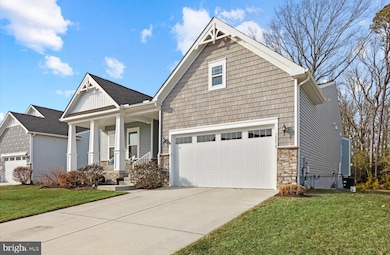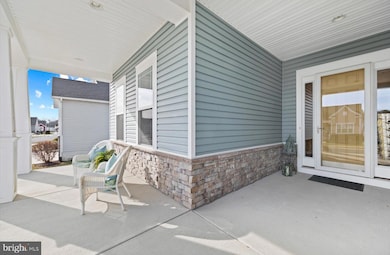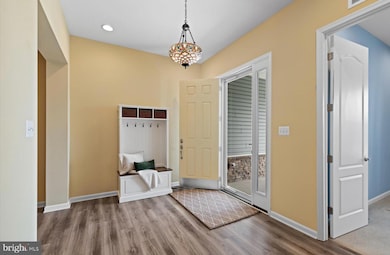
Estimated payment $4,647/month
Highlights
- Pier or Dock
- Senior Living
- Lake Privileges
- Fitness Center
- View of Trees or Woods
- Clubhouse
About This Home
Looking to transition to the Delaware Coast? Look no further. This lovingly maintained home in the sought-after Four Seasons at Belle Terre active adult community is ready and waiting for its new owner. Nestled on a picturesque perimeter lot with a serene wooded backdrop, this 4-bedroom, 3.5-bath home offers far more space than meets the eye. Step inside to discover an inviting first level featuring soaring 10-foot ceilings and easy-maintenance LVP flooring throughout the main living areas. The stunning chef’s kitchen boasts ample cabinetry, gorgeous quartz countertops, a crisp white backsplash, stylish pendant lighting and dual pantries—a dream for any home cook. The home’s attractive open floor plan is ideal for entertaining, with an elegant dining area, a cozy living space with a gas fireplace, and a sunroom that makes the perfect reading nook. These spaces seamlessly flow to a large screened porch, perfect for breezy evenings overlooking the peaceful wooded setting. The primary suite is a true retreat, featuring large windows that frame scenic views, space for a sitting area, a large walk-in closet, and a private ensuite bath. The first floor also includes two spacious guest bedrooms, a large laundry room ready for customization, and abundant closet space.
Downstairs, the walkout basement is an added bonus, complete with full-sized windows for natural light, a large-finished living/recreation area, and an oversized bedroom and full bath - a perfect guest suite! Plus, with unfinished basement space and an oversized 3-car garage, storage will never be an issue.
Whether you're entertaining or enjoying a quiet evening, this home offers the perfect blend of elegance and comfort. Don’t miss this opportunity to enjoy coastal living in an amenity-rich 55+ community!
Home Details
Home Type
- Single Family
Est. Annual Taxes
- $2,006
Year Built
- Built in 2019
Lot Details
- 8,276 Sq Ft Lot
- Lot Dimensions are 72 x 120
- Infill Lot
- Sprinkler System
- Backs to Trees or Woods
- Property is in excellent condition
- Property is zoned AR-1
HOA Fees
- $300 Monthly HOA Fees
Parking
- 3 Car Attached Garage
- Parking Storage or Cabinetry
- Front Facing Garage
- Garage Door Opener
Home Design
- Contemporary Architecture
- Architectural Shingle Roof
- Vinyl Siding
- Concrete Perimeter Foundation
- Stick Built Home
Interior Spaces
- Property has 2 Levels
- Central Vacuum
- Ceiling height of 9 feet or more
- Ceiling Fan
- Fireplace With Glass Doors
- Gas Fireplace
- Window Treatments
- Window Screens
- Sliding Doors
- Insulated Doors
- Entrance Foyer
- Living Room
- Recreation Room
- Sun or Florida Room
- Screened Porch
- Storage Room
- Views of Woods
Kitchen
- Built-In Double Oven
- Gas Oven or Range
- Cooktop with Range Hood
- Microwave
- Extra Refrigerator or Freezer
- Ice Maker
- Dishwasher
- Disposal
Flooring
- Carpet
- Tile or Brick
- Luxury Vinyl Plank Tile
Bedrooms and Bathrooms
- En-Suite Primary Bedroom
Laundry
- Laundry on main level
- Dryer
- Washer
Partially Finished Basement
- Walk-Out Basement
- Basement Fills Entire Space Under The House
- Rear Basement Entry
- Sump Pump
- Basement Windows
Home Security
- Storm Windows
- Storm Doors
- Carbon Monoxide Detectors
- Fire and Smoke Detector
Outdoor Features
- Lake Privileges
- Screened Patio
Schools
- Love Creek Elementary School
- Beacon Middle School
- Cape Henlopen High School
Utilities
- Forced Air Zoned Heating and Cooling System
- Vented Exhaust Fan
- 200+ Amp Service
- 60 Gallon+ Water Heater
- Phone Available
- Cable TV Available
Listing and Financial Details
- Tax Lot 213
- Assessor Parcel Number 334-12.00-1120.00
Community Details
Overview
- Senior Living
- $2,000 Capital Contribution Fee
- Association fees include common area maintenance, lawn maintenance, management, pier/dock maintenance, recreation facility, snow removal
- $250 Other One-Time Fees
- Senior Community | Residents must be 55 or older
- Seascape HOA
- Built by K Hovnanian
- Four Seasons At Belle Terre Subdivision, Mont Blanc Model Floorplan
- Property Manager
Amenities
- Common Area
- Clubhouse
- Community Center
- Party Room
Recreation
- Pier or Dock
- Tennis Courts
- Fitness Center
- Community Pool
Map
Home Values in the Area
Average Home Value in this Area
Tax History
| Year | Tax Paid | Tax Assessment Tax Assessment Total Assessment is a certain percentage of the fair market value that is determined by local assessors to be the total taxable value of land and additions on the property. | Land | Improvement |
|---|---|---|---|---|
| 2024 | $2,006 | $0 | $0 | $0 |
| 2023 | $2,004 | $0 | $0 | $0 |
| 2022 | $1,934 | $0 | $0 | $0 |
| 2021 | $1,917 | $0 | $0 | $0 |
| 2020 | $1,911 | $0 | $0 | $0 |
| 2019 | $118 | $0 | $0 | $0 |
| 2018 | $110 | $2,500 | $0 | $0 |
Property History
| Date | Event | Price | Change | Sq Ft Price |
|---|---|---|---|---|
| 04/01/2025 04/01/25 | Price Changed | $749,000 | -3.9% | $200 / Sq Ft |
| 03/11/2025 03/11/25 | Price Changed | $779,000 | -4.9% | $208 / Sq Ft |
| 02/01/2025 02/01/25 | For Sale | $819,000 | -- | $218 / Sq Ft |
Deed History
| Date | Type | Sale Price | Title Company |
|---|---|---|---|
| Deed | -- | None Listed On Document | |
| Deed | -- | None Listed On Document | |
| Deed | $568,117 | None Available | |
| Deed | $568,117 | None Available |
About the Listing Agent

Shaun has worked for Jack Lingo Inc – Realtor since 2003 and has closed more than $2 billion in real estate sales in his career. Leveraging his extensive experience and real time insights into market dynamics and buyer sentiment, he advises on product design and the marketing programs for JLAM assets.
Shaun is an Associate Broker at Jack Lingo Inc – Realtor and manages a talented team of agents with a strong focus on the coastal Delaware resort markets. He is a native of Delaware and
Shaun's Other Listings
Source: Bright MLS
MLS Number: DESU2077842
APN: 3341200112000
- 19210 Chartres St
- 19161 Chartres St
- 19248 Chartres St
- 19338 Royal St
- 21331 High Plains Rd
- 21330 High Plains Rd
- 21329 High Plains Rd
- 21323 High Plains Rd
- 22403 Ocala Way
- 21536 Old Forge Rd
- 21319 High Plains Rd
- 21318 High Plains Rd
- 21313 High Plains Rd
- 28269 Saratoga Ln
- 21316 Dauphine St
- 16845 Lexington Ave
- 22595 Ocala Way
- 22581 Ocala Way Unit 14
- 20540 Annondell Dr
- 21320 Eastbridge Loop

