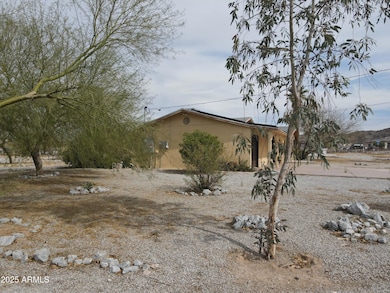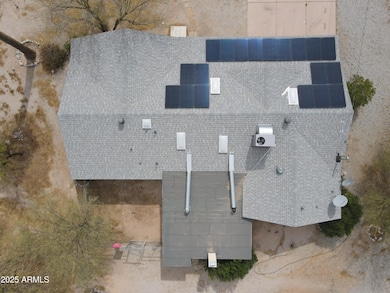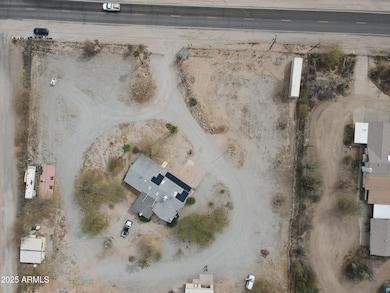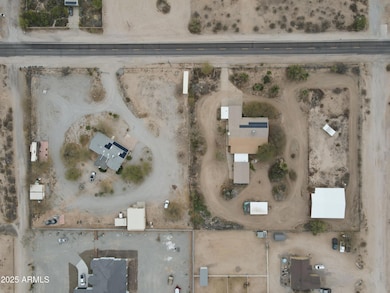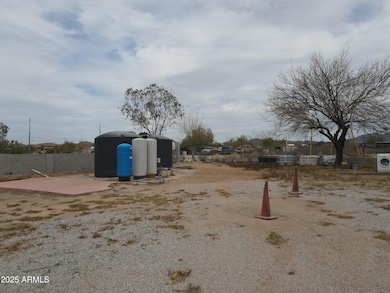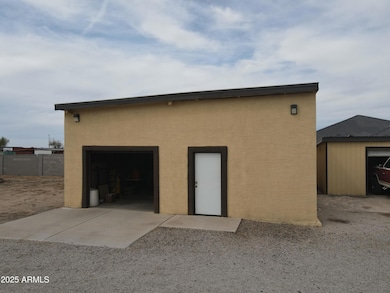
19212 W Arlington Rd Buckeye, AZ 85326
Estimated payment $3,401/month
Highlights
- Guest House
- Horses Allowed On Property
- No HOA
- Barn
- RV Gated
- Cooling Available
About This Home
Discover your dream rancher's paradise! This classic 1960-built ranch home offers over 3,000 sq. ft. of comfortable living space with 4 spacious bedrooms, 3 bathrooms, and a charming 1-bedroom, 1-bathroom casita — perfect for guests or rental income.
The property sits on a generous lot with a separate 2.5-acre parcel, expanding your possibilities. Fully equipped for ranch life, the property includes a 40x40 shop, R.V. pad with hookups, and a secure chain-link and wall fence surrounding the perimeter.
Enjoy the convenience of a shared well with ample water supply, ideal for horses, steers, and all your livestock needs. The solar system ensures energy efficiency and reduced utility costs.
This serene retreat offers the perfect blend of country living with city conveniences
Home Details
Home Type
- Single Family
Est. Annual Taxes
- $1,047
Year Built
- Built in 1966
Lot Details
- 2.5 Acre Lot
- Desert faces the front of the property
- Chain Link Fence
Home Design
- Wood Frame Construction
- Composition Roof
- Block Exterior
Interior Spaces
- 2,050 Sq Ft Home
- 1-Story Property
- Ceiling height of 9 feet or more
- Ceiling Fan
Flooring
- Carpet
- Tile
Bedrooms and Bathrooms
- 4 Bedrooms
- Primary Bathroom is a Full Bathroom
- 3 Bathrooms
Parking
- 2 Carport Spaces
- Garage ceiling height seven feet or more
- RV Gated
Schools
- Rainbow Valley Elementary School
- Estrella Foothills High School
Utilities
- Cooling Available
- Heating Available
- Shared Well
- High Speed Internet
Additional Features
- Outdoor Storage
- Guest House
- Barn
- Horses Allowed On Property
Community Details
- No Home Owners Association
- Association fees include no fees
- Built by Custom
- E2 Sw4 Se4 Nw4 Sec21 Subdivision
Listing and Financial Details
- Assessor Parcel Number 400-53-101-B
Map
Home Values in the Area
Average Home Value in this Area
Tax History
| Year | Tax Paid | Tax Assessment Tax Assessment Total Assessment is a certain percentage of the fair market value that is determined by local assessors to be the total taxable value of land and additions on the property. | Land | Improvement |
|---|---|---|---|---|
| 2025 | $2,095 | $15,886 | -- | -- |
| 2024 | $2,054 | $15,130 | -- | -- |
| 2023 | $2,054 | $28,110 | $5,620 | $22,490 |
| 2022 | $1,903 | $21,810 | $4,360 | $17,450 |
| 2021 | $1,938 | $0 | $0 | $0 |
Property History
| Date | Event | Price | Change | Sq Ft Price |
|---|---|---|---|---|
| 04/04/2025 04/04/25 | Price Changed | $594,900 | -0.7% | $290 / Sq Ft |
| 03/19/2025 03/19/25 | For Sale | $599,000 | +58.0% | $292 / Sq Ft |
| 06/04/2021 06/04/21 | Sold | $379,000 | 0.0% | $185 / Sq Ft |
| 03/06/2021 03/06/21 | For Sale | $379,000 | 0.0% | $185 / Sq Ft |
| 01/22/2021 01/22/21 | Pending | -- | -- | -- |
| 01/13/2021 01/13/21 | Price Changed | $379,000 | -11.7% | $185 / Sq Ft |
| 09/30/2020 09/30/20 | For Sale | $429,000 | -- | $209 / Sq Ft |
Deed History
| Date | Type | Sale Price | Title Company |
|---|---|---|---|
| Warranty Deed | $540,000 | Lawyers Title | |
| Cash Sale Deed | $26,000 | -- |
Mortgage History
| Date | Status | Loan Amount | Loan Type |
|---|---|---|---|
| Open | $459,000 | New Conventional | |
| Closed | $459,000 | New Conventional | |
| Closed | $459,000 | New Conventional | |
| Previous Owner | $160,000 | No Value Available | |
| Previous Owner | $72,800 | Stand Alone Second | |
| Previous Owner | $353,000 | Fannie Mae Freddie Mac | |
| Previous Owner | $82,500 | Credit Line Revolving | |
| Previous Owner | $192,000 | No Value Available | |
| Previous Owner | $48,000 | Stand Alone Second | |
| Previous Owner | $198,000 | Unknown |
Similar Homes in Buckeye, AZ
Source: Arizona Regional Multiple Listing Service (ARMLS)
MLS Number: 6837698
APN: 400-53-101B
- 12911 S 194th Dr Unit B
- 13120 S 190th Ave
- 13620 S 192nd Ave
- 13634 S 192nd Ave
- 13520 S 194th Ave
- 12854 S 189th Ave
- 19348 W Brave Rd
- 13933 S 191st Ave
- 23433 S 188th Ave Unit 25
- 18839 W Narramore Rd
- 0 S 191st Ave Unit 6622938
- 13602 S Garnet Rd
- 13446 S 186th Ave
- 13413 S 186th Ave
- 12064 S 186th Ave
- 12690 S 184th Ave
- 18391 W Verdin Rd
- 11440 S 194th Dr
- 23259 S 194th Dr
- 23273 S 194th Dr

