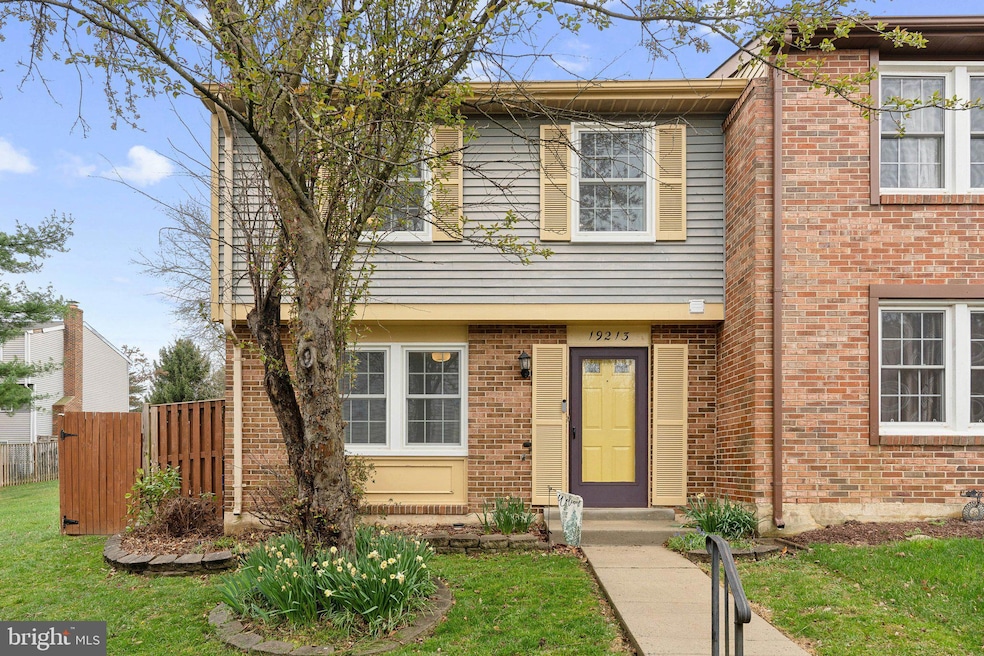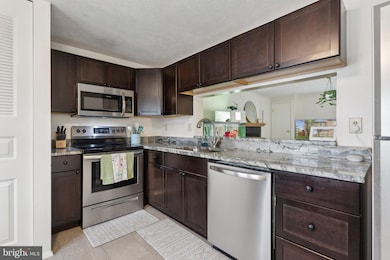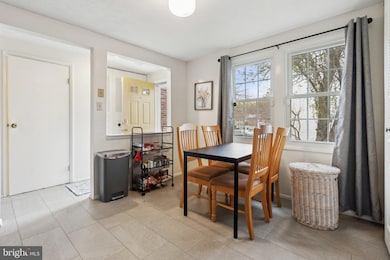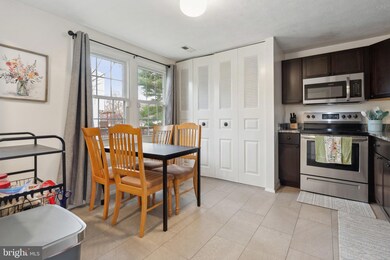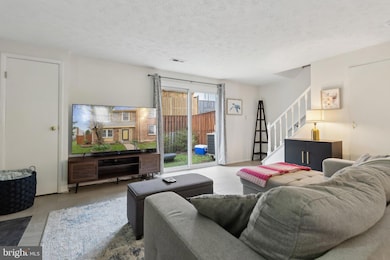
19213 Misty Meadow Terrace Germantown, MD 20874
Estimated payment $2,338/month
Highlights
- Open Floorplan
- Colonial Architecture
- Community Pool
- Roberto W. Clemente Middle Rated A-
- 1 Fireplace
- Stainless Steel Appliances
About This Home
Multiple offers received. Offer deadline 4/7 @ 7:00pm. Welcome to Misty Meadow a charming, updated end-unit townhome in Germantown’s Meadows at North Lake! Ideally located between Frederick and Washington, DC, this two-level home features a beautifully renovated kitchen with modern cabinetry, granite countertops, and stainless-steel appliances. The cozy living room offers a wood-burning fireplace, sleek tile flooring, and walkout access to a private patio and fully fenced backyard—perfect for relaxing or entertaining. Upstairs, enjoy two spacious bedrooms, including an owner’s suite with a stunning feature wall of built-ins, and a private bath. Brand new carpet throughout adds a fresh feel. Just minutes to the Shady Grove Metro, and close to restaurants, shopping, and entertainment, this home offers comfort, character, and a commuter-friendly location.
Townhouse Details
Home Type
- Townhome
Est. Annual Taxes
- $3,580
Year Built
- Built in 1986
Lot Details
- 1,860 Sq Ft Lot
- Property is Fully Fenced
HOA Fees
- $86 Monthly HOA Fees
Home Design
- Colonial Architecture
- Frame Construction
- Architectural Shingle Roof
- Concrete Perimeter Foundation
Interior Spaces
- 1,220 Sq Ft Home
- Property has 2 Levels
- Open Floorplan
- 1 Fireplace
- Family Room
Kitchen
- Electric Oven or Range
- Microwave
- Dishwasher
- Stainless Steel Appliances
- Disposal
Bedrooms and Bathrooms
- 2 Bedrooms
- En-Suite Primary Bedroom
Laundry
- Laundry in unit
- Dryer
- Washer
Parking
- On-Street Parking
- 2 Assigned Parking Spaces
Schools
- S. Christa Mcauliffe Elementary School
- Roberto W. Clemente Middle School
- Seneca Valley High School
Utilities
- Central Heating and Cooling System
- Electric Water Heater
- Cable TV Available
Listing and Financial Details
- Tax Lot 42
- Assessor Parcel Number 160902375577
Community Details
Overview
- Meadows At North Lake HOA
- Gunners Lake Village Subdivision
- Property Manager
Recreation
- Community Pool
Pet Policy
- Dogs and Cats Allowed
Map
Home Values in the Area
Average Home Value in this Area
Tax History
| Year | Tax Paid | Tax Assessment Tax Assessment Total Assessment is a certain percentage of the fair market value that is determined by local assessors to be the total taxable value of land and additions on the property. | Land | Improvement |
|---|---|---|---|---|
| 2024 | $3,580 | $280,100 | $0 | $0 |
| 2023 | $3,286 | $256,100 | $120,000 | $136,100 |
| 2022 | $3,067 | $248,200 | $0 | $0 |
| 2021 | $2,932 | $240,300 | $0 | $0 |
| 2020 | $2,822 | $232,400 | $110,000 | $122,400 |
| 2019 | $2,736 | $225,667 | $0 | $0 |
| 2018 | $2,658 | $218,933 | $0 | $0 |
| 2017 | $2,426 | $212,200 | $0 | $0 |
| 2016 | -- | $190,400 | $0 | $0 |
| 2015 | -- | $168,600 | $0 | $0 |
| 2014 | -- | $146,800 | $0 | $0 |
Property History
| Date | Event | Price | Change | Sq Ft Price |
|---|---|---|---|---|
| 04/05/2025 04/05/25 | For Sale | $350,000 | +6.1% | $287 / Sq Ft |
| 07/26/2022 07/26/22 | Sold | $329,900 | 0.0% | $270 / Sq Ft |
| 06/27/2022 06/27/22 | Pending | -- | -- | -- |
| 06/08/2022 06/08/22 | For Sale | $329,900 | 0.0% | $270 / Sq Ft |
| 11/01/2012 11/01/12 | Rented | $1,550 | -8.8% | -- |
| 10/02/2012 10/02/12 | Under Contract | -- | -- | -- |
| 09/06/2012 09/06/12 | For Rent | $1,700 | -- | -- |
Deed History
| Date | Type | Sale Price | Title Company |
|---|---|---|---|
| Deed | $329,900 | Old Republic National Title | |
| Deed | $95,000 | -- |
Mortgage History
| Date | Status | Loan Amount | Loan Type |
|---|---|---|---|
| Open | $323,924 | FHA | |
| Previous Owner | $132,600 | New Conventional | |
| Previous Owner | $140,000 | Credit Line Revolving |
Similar Homes in Germantown, MD
Source: Bright MLS
MLS Number: MDMC2172882
APN: 09-02375577
- 41 Cross Ridge Ct
- 12416 Port Haven Dr
- 12506 Post Creek Place
- 12847 Climbing Ivy Dr
- 12407 Hickory Tree Way
- 29 Cherry Bend Ct
- 12885 Climbing Ivy Dr
- 19526 Fetlock Dr
- 12169 Flag Harbor Dr
- 18743 Curry Powder Ln
- 18904 Ebbtide Cir
- 12914 Summit Ridge Terrace
- 18950 Ferry Landing Cir
- 18949 Ferry Landing Cir
- 12217 Eagles Nest Ct Unit D
- 12652 Black Saddle Ln
- 18708 Caledonia Ct Unit K
- 12209 Peach Crest Dr Unit 903
- 18611 Sage Way
- 12003 Provost Way
