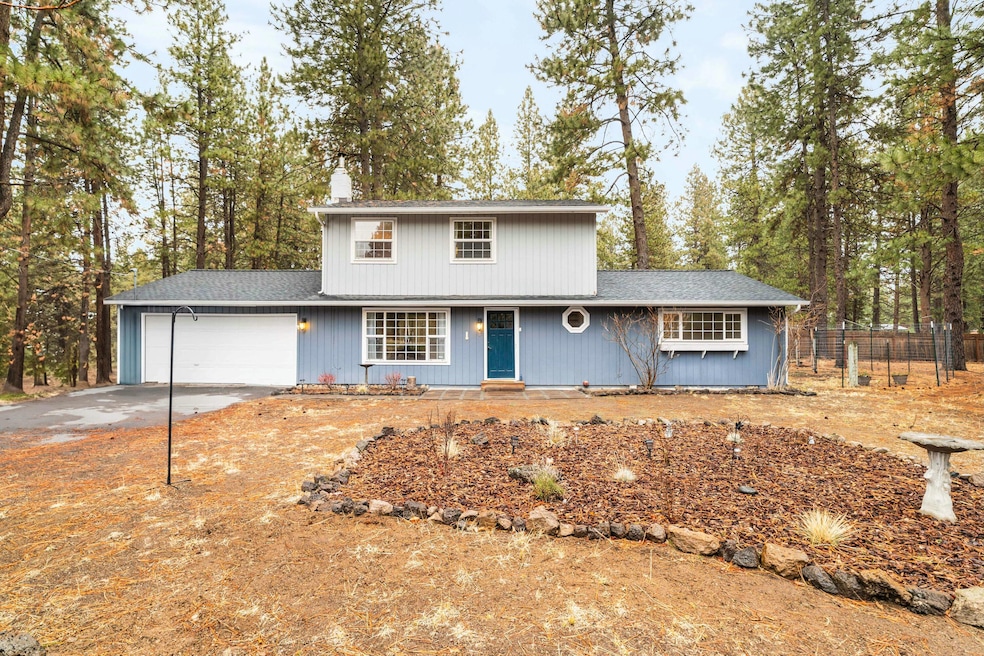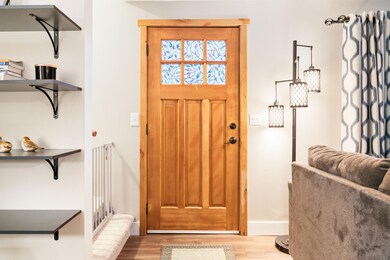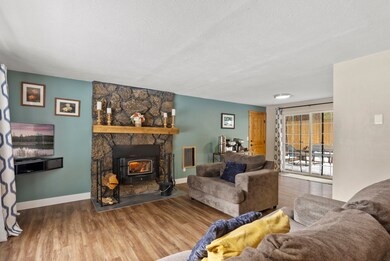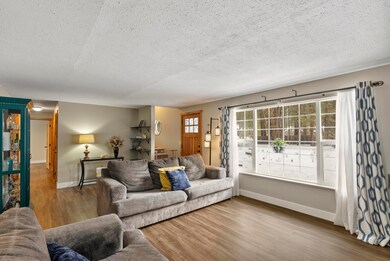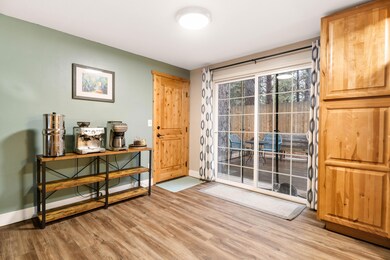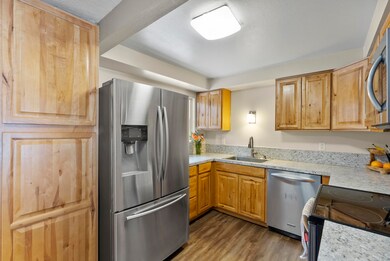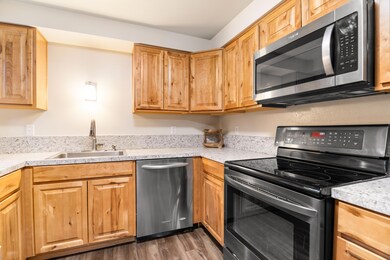
19214 Indian Summer Rd Bend, OR 97702
Deschutes River Woods NeighborhoodHighlights
- Horse Property
- No Units Above
- Deck
- Cascade Middle School Rated A-
- RV Access or Parking
- Wooded Lot
About This Home
As of April 2025Charming Hobby Farm w/ Modern Upgrades & Space to Grow! Discover the perfect blend of comfort, style, & functionality on this lovely .79-acre property. Offering 4 BD & 2 full baths, this home is thoughtfully designed for versatile living. On the main level, enjoy 2 BDs, a beautifully updated full bath, & a spacious living room w/ new LVP flooring complete w/ a cozy wood stove. The updated kitchen shines w/ modern touches & includes all appl's. Upstairs, retreat to a serene spa-like primary suite, featuring a tile shower & flooring & an oversized bedroom w/ a bonus room perfect for an office or bedroom. This well-maintained, fenced & cross fenced property comes complete with irrigation rights, making it a true haven for nature lovers & hobby farmers alike. Conveniently located just minutes from community shops, restaurants & schools, with easy access to the Deschutes River & trails. With a newer septic system, roof & many updates throughout, this home truly reflects pride in ownership.
Last Agent to Sell the Property
Coastal Sotheby's International Realty License #201106111

Home Details
Home Type
- Single Family
Est. Annual Taxes
- $2,807
Year Built
- Built in 1977
Lot Details
- 0.79 Acre Lot
- No Common Walls
- No Units Located Below
- Kennel or Dog Run
- Fenced
- Xeriscape Landscape
- Native Plants
- Corner Lot
- Level Lot
- Front and Back Yard Sprinklers
- Wooded Lot
- Property is zoned RR10, RR10
Parking
- 2 Car Attached Garage
- Gravel Driveway
- RV Access or Parking
Home Design
- Traditional Architecture
- Stem Wall Foundation
- Frame Construction
- Composition Roof
- Concrete Perimeter Foundation
Interior Spaces
- 1,680 Sq Ft Home
- 2-Story Property
- Wood Burning Fireplace
- Double Pane Windows
- Vinyl Clad Windows
- Living Room with Fireplace
- Home Office
- Territorial Views
Kitchen
- Eat-In Kitchen
- Oven
- Range
- Microwave
- Dishwasher
- Laminate Countertops
Flooring
- Carpet
- Tile
- Vinyl
Bedrooms and Bathrooms
- 4 Bedrooms
- Linen Closet
- Walk-In Closet
- 2 Full Bathrooms
- Bathtub with Shower
- Bathtub Includes Tile Surround
Laundry
- Laundry Room
- Dryer
- Washer
Home Security
- Carbon Monoxide Detectors
- Fire and Smoke Detector
Outdoor Features
- Horse Property
- Deck
- Shed
- Storage Shed
Schools
- Elk Meadow Elementary School
- Cascade Middle School
- Caldera High School
Farming
- 1 Irrigated Acre
- Pasture
Utilities
- No Cooling
- Heating System Uses Wood
- Irrigation Water Rights
- Cistern
- Water Heater
- Sand Filter Approved
- Septic Tank
- Private Sewer
- Fiber Optics Available
- Cable TV Available
Community Details
- No Home Owners Association
- Deschutes Riverwoods Subdivision
Listing and Financial Details
- Tax Lot 7
- Assessor Parcel Number 105521
Map
Home Values in the Area
Average Home Value in this Area
Property History
| Date | Event | Price | Change | Sq Ft Price |
|---|---|---|---|---|
| 04/02/2025 04/02/25 | Sold | $619,900 | 0.0% | $369 / Sq Ft |
| 03/04/2025 03/04/25 | Pending | -- | -- | -- |
| 02/12/2025 02/12/25 | Price Changed | $619,900 | -4.6% | $369 / Sq Ft |
| 12/29/2024 12/29/24 | Price Changed | $649,900 | -2.3% | $387 / Sq Ft |
| 11/28/2024 11/28/24 | For Sale | $665,000 | +19.8% | $396 / Sq Ft |
| 04/22/2021 04/22/21 | Sold | $555,000 | +0.9% | $330 / Sq Ft |
| 03/15/2021 03/15/21 | Pending | -- | -- | -- |
| 02/24/2021 02/24/21 | For Sale | $549,900 | -- | $327 / Sq Ft |
Tax History
| Year | Tax Paid | Tax Assessment Tax Assessment Total Assessment is a certain percentage of the fair market value that is determined by local assessors to be the total taxable value of land and additions on the property. | Land | Improvement |
|---|---|---|---|---|
| 2024 | $2,808 | $185,710 | -- | -- |
| 2023 | $2,646 | $180,310 | $0 | $0 |
| 2022 | $2,443 | $169,970 | $0 | $0 |
| 2021 | $2,460 | $165,020 | $0 | $0 |
| 2020 | $2,326 | $165,020 | $0 | $0 |
| 2019 | $2,262 | $160,220 | $0 | $0 |
| 2018 | $2,198 | $155,560 | $0 | $0 |
| 2017 | $2,144 | $151,170 | $0 | $0 |
| 2016 | $2,040 | $146,770 | $0 | $0 |
Mortgage History
| Date | Status | Loan Amount | Loan Type |
|---|---|---|---|
| Open | $593,408 | FHA | |
| Previous Owner | $282,500 | New Conventional | |
| Previous Owner | $215,841 | FHA | |
| Previous Owner | $232,353 | FHA | |
| Previous Owner | $242,400 | Fannie Mae Freddie Mac | |
| Previous Owner | $89,008 | Unknown | |
| Previous Owner | $44,000 | Credit Line Revolving | |
| Previous Owner | $176,000 | Unknown |
Deed History
| Date | Type | Sale Price | Title Company |
|---|---|---|---|
| Warranty Deed | $619,900 | First American Title | |
| Warranty Deed | $555,000 | Amerititle | |
| Interfamily Deed Transfer | -- | Accommodation | |
| Interfamily Deed Transfer | -- | Accommodation | |
| Warranty Deed | $236,000 | First Amer Title Ins Co Or | |
| Warranty Deed | $303,000 | Western Title & Escrow Co |
Similar Homes in Bend, OR
Source: Southern Oregon MLS
MLS Number: 220193178
APN: 107521
- 19077 Choctaw Rd
- 19425 River Woods Dr
- 19327 Apache Rd
- 19321 Apache Rd
- 60180 Pawnee Rd
- 19494 Baker Rd
- 60640 River Bend Dr
- 18900 Tuscarora Ln
- 18870 Tuscarora Ln
- 60224 Cinder Butte Rd
- 60653 River Bend Dr
- 18876 Choctaw Rd
- 60647 Antler Rd
- 19630 Baker Rd
- 59973 Navajo Rd
- 60311 Cheyenne Rd Unit 11
- 60311 Cheyenne Rd
- 60512 Elkai Woods Dr
- 19575 Buck Canyon Rd
- 60454 Elkai Woods Dr
