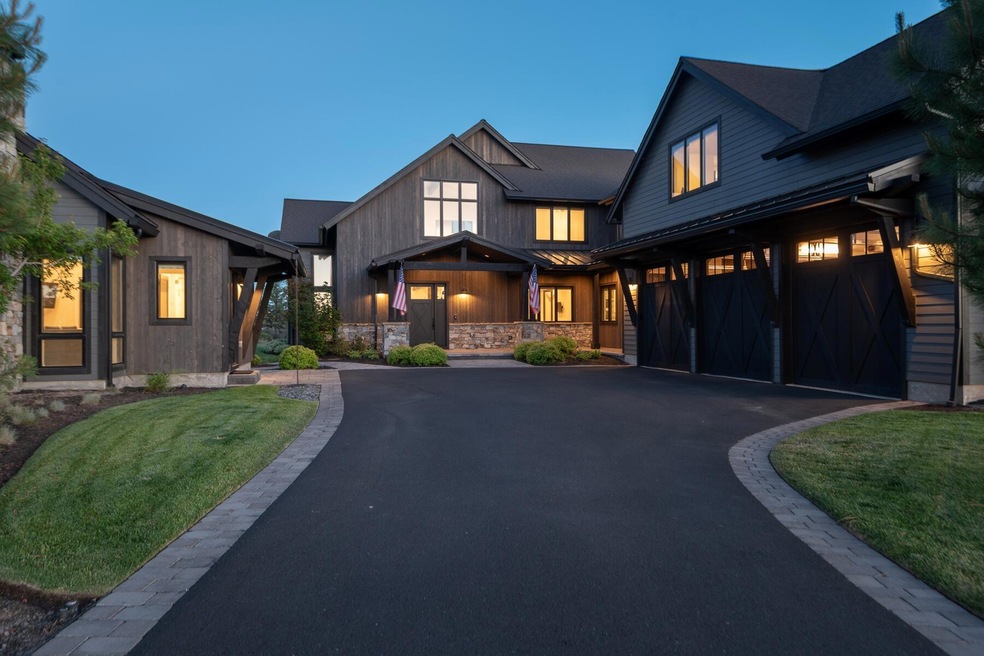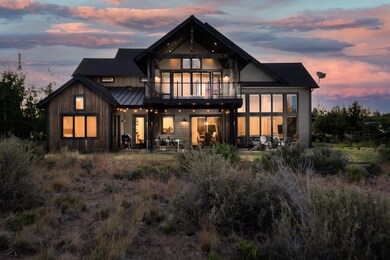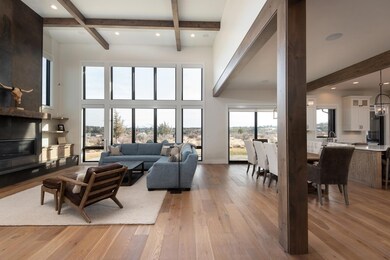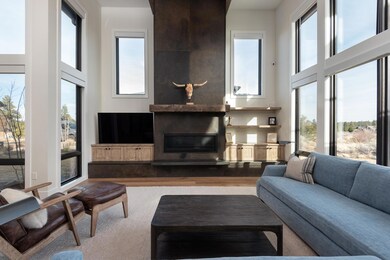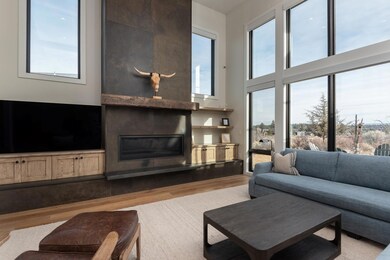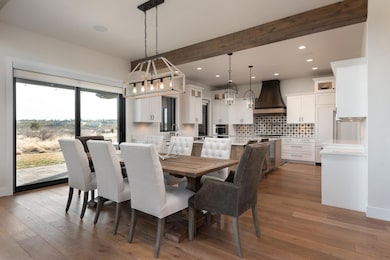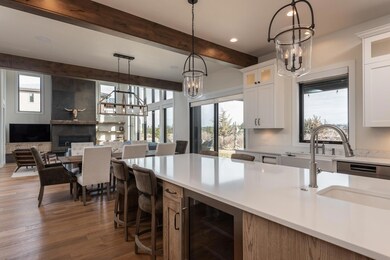
19215 Cartwright Ct Bend, OR 97702
Tetherow NeighborhoodHighlights
- On Golf Course
- Fitness Center
- Resort Property
- William E. Miller Elementary School Rated A-
- RV Access or Parking
- Gated Community
About This Home
As of February 2025Perched atop the ridge at the 4th tee, this meticulously maintained home features expansive Tetherow Golf Course views. The main home includes a sun-lit vaulted great-room, luxurious primary suite with a huge closet and study on the main, 2 additional en-suites with bonus upstairs, and a second bonus with a full bath that could double as a 4th bedroom. The detached casita with full bath is fantastic for guests. Additionally, there is an oversized garage w/epoxy floors and three 10' doors! The gourmet kitchen includes Wolf appliances, built in fridge, custom hood, beverage fridge, prep sink, pot filler and more. Inclusive Elan smart system controls climate, window coverings, lighting, and surround sound throughout. Outside there is a covered, water-proofed lower patio for year round entertaining, firepit, and large upper deck with explosive southerly views. This is a fantastic home in an exclusive neighborhood featuring a 3-acre park, bocce courts, and more.
Last Agent to Sell the Property
Coastal Sotheby's International Realty License #200903086

Home Details
Home Type
- Single Family
Est. Annual Taxes
- $26,278
Year Built
- Built in 2017
Lot Details
- 0.55 Acre Lot
- On Golf Course
- Landscaped
- Level Lot
- Front and Back Yard Sprinklers
- Sprinklers on Timer
- Property is zoned UAR10, UAR10
HOA Fees
Parking
- 3 Car Attached Garage
- Garage Door Opener
- RV Access or Parking
Home Design
- Northwest Architecture
- Stem Wall Foundation
- Frame Construction
- Composition Roof
- Metal Roof
Interior Spaces
- 4,706 Sq Ft Home
- 1-Story Property
- Open Floorplan
- Central Vacuum
- Wired For Sound
- Wired For Data
- Built-In Features
- Vaulted Ceiling
- Gas Fireplace
- Mud Room
- Great Room with Fireplace
- Home Office
- Bonus Room
- Golf Course Views
Kitchen
- Eat-In Kitchen
- Oven
- Range with Range Hood
- Microwave
- Dishwasher
- Wine Refrigerator
- Kitchen Island
- Solid Surface Countertops
- Disposal
Flooring
- Wood
- Carpet
- Tile
Bedrooms and Bathrooms
- 5 Bedrooms
- Linen Closet
- Walk-In Closet
- Jack-and-Jill Bathroom
- Double Vanity
- Dual Flush Toilets
- Bathtub Includes Tile Surround
Laundry
- Laundry Room
- Dryer
- Washer
Home Security
- Security System Owned
- Smart Lights or Controls
- Smart Locks
- Smart Thermostat
- Carbon Monoxide Detectors
- Fire and Smoke Detector
Outdoor Features
- Deck
- Patio
- Fire Pit
Schools
- William E Miller Elementary School
- Cascade Middle School
- Summit High School
Utilities
- Forced Air Zoned Heating and Cooling System
- Heating System Uses Natural Gas
- Natural Gas Connected
- Hot Water Circulator
- Water Heater
- Cable TV Available
Listing and Financial Details
- No Short Term Rentals Allowed
- Tax Lot 02100
- Assessor Parcel Number 252425
Community Details
Overview
- Resort Property
- Tetherow Subdivision
- Property is near a preserve or public land
Amenities
- Restaurant
- Clubhouse
Recreation
- Community Playground
- Fitness Center
- Community Pool
- Park
- Trails
Security
- Gated Community
- Building Fire-Resistance Rating
Map
Home Values in the Area
Average Home Value in this Area
Property History
| Date | Event | Price | Change | Sq Ft Price |
|---|---|---|---|---|
| 02/14/2025 02/14/25 | Sold | $3,050,000 | -1.5% | $648 / Sq Ft |
| 01/27/2025 01/27/25 | Pending | -- | -- | -- |
| 01/24/2025 01/24/25 | Price Changed | $3,095,000 | -3.1% | $658 / Sq Ft |
| 01/08/2025 01/08/25 | Price Changed | $3,195,000 | -1.7% | $679 / Sq Ft |
| 12/27/2024 12/27/24 | Price Changed | $3,250,000 | -1.4% | $691 / Sq Ft |
| 11/22/2024 11/22/24 | Price Changed | $3,295,000 | -2.9% | $700 / Sq Ft |
| 10/02/2024 10/02/24 | Price Changed | $3,395,000 | -2.9% | $721 / Sq Ft |
| 08/26/2024 08/26/24 | For Sale | $3,495,000 | 0.0% | $743 / Sq Ft |
| 08/26/2024 08/26/24 | Off Market | $3,495,000 | -- | -- |
| 07/01/2024 07/01/24 | For Sale | $3,495,000 | +123.7% | $743 / Sq Ft |
| 02/21/2018 02/21/18 | Sold | $1,562,208 | +8.0% | $331 / Sq Ft |
| 09/06/2016 09/06/16 | Pending | -- | -- | -- |
| 09/06/2016 09/06/16 | For Sale | $1,447,000 | -- | $306 / Sq Ft |
Tax History
| Year | Tax Paid | Tax Assessment Tax Assessment Total Assessment is a certain percentage of the fair market value that is determined by local assessors to be the total taxable value of land and additions on the property. | Land | Improvement |
|---|---|---|---|---|
| 2024 | $27,832 | $1,698,240 | -- | -- |
| 2023 | $26,278 | $1,648,780 | $0 | $0 |
| 2022 | $24,288 | $1,554,140 | $0 | $0 |
| 2021 | $24,430 | $1,508,880 | $0 | $0 |
| 2020 | $23,162 | $1,508,880 | $0 | $0 |
| 2019 | $22,508 | $1,464,940 | $0 | $0 |
| 2018 | $19,974 | $1,299,090 | $0 | $0 |
| 2017 | $4,204 | $315,780 | $0 | $0 |
| 2016 | $3,387 | $259,740 | $0 | $0 |
| 2015 | $3,626 | $277,930 | $0 | $0 |
| 2014 | $3,264 | $250,390 | $0 | $0 |
Mortgage History
| Date | Status | Loan Amount | Loan Type |
|---|---|---|---|
| Previous Owner | $4,703,000 | Construction |
Deed History
| Date | Type | Sale Price | Title Company |
|---|---|---|---|
| Warranty Deed | $3,050,000 | First American Title | |
| Warranty Deed | -- | Amerititle | |
| Warranty Deed | -- | Amerititle |
Similar Homes in Bend, OR
Source: Southern Oregon MLS
MLS Number: 220185630
APN: 262425
- 61655 Hosmer Lake Dr
- 61649 Hosmer Lake Dr
- 61623 Hosmer Lake Dr
- 61582 Searcy Ct
- 61535 Hardin Martin Ct
- 61572 Searcy Ct
- 61594 Hosmer Lake Dr
- 19300 SW Seaton Loop
- 61747 Hosmer Lake Dr
- 19280 Christopher Ct
- 61819 Fall Creek Loop
- 61704 Broken Top Dr
- 19385 Cayuse Crater Ct
- 61708 Broken Top Dr
- 62017 Fall Creek Loop
- 19345 Roswell Dr
- 61547 Hosmer Lake Dr
- 18665 Macalpine Loop
- 61725 Broken Top Dr
- 0 Hosmer Lake Dr Unit Lot 289 220160403
