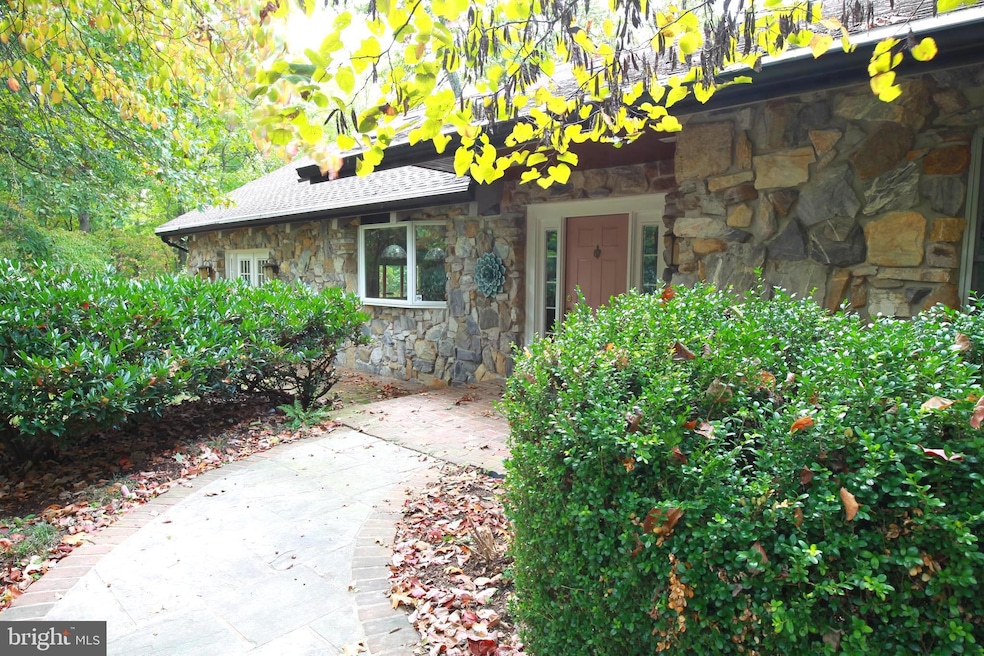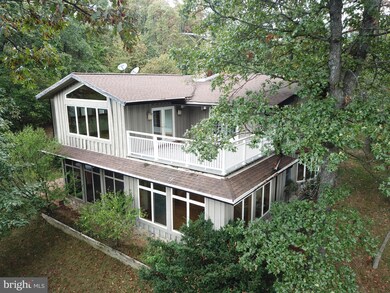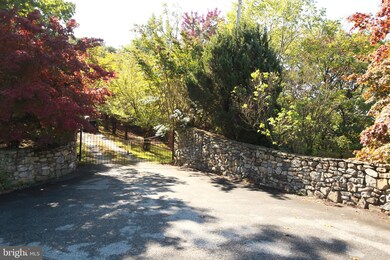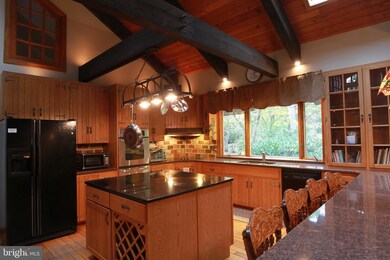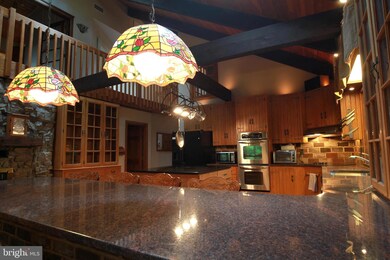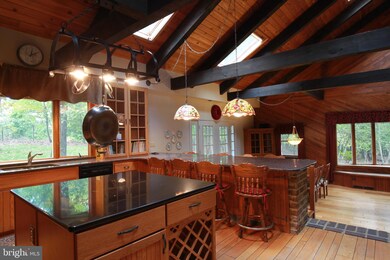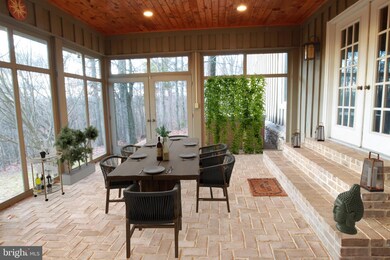19215 Porterstown Rd Keedysville, MD 21756
Highlights
- Horses Allowed On Property
- Second Garage
- 29.3 Acre Lot
- Sharpsburg Elementary School Rated A-
- View of Trees or Woods
- Open Floorplan
About This Home
As of June 2024Pass through wrought iron gates and follow the driveway, lined with cherry trees, for about a quarter of a mile to a truly unique mountaintop home. This modified A-frame was custom built from local stone and wood, in complete harmony with nature. The house, which is situated on a 30 acre certified tree farm, is surrounded by a large grass lawn with soaring oaks. There are two cleared and fenced acres for pets or livestock to roam freely and safely in. A grove of two dozen blueberry bushes produces bushels of sweet berries every year with an adjacent fenced-in vegetable garden. Miles of walking trails traverse the certified tree farm and a seasonally, intermittent stream feeds into the Antietam Creek.
A large front foyer leads to the main floor featuring solid oak floors, a cathedral ceiling with skylights, exposed heavy beams and an open floor plan. A two-story wall of local stone with a three-sided fireplace forms the centerpiece of this home. One side of the fireplace opens into the expansive kitchen which boasts a central work island and an eating peninsula large enough to seat eight, with black polished granite countertops. The dining peninsula overlooks the sunken dining room and living room. The kitchen, dining room and living room all contain beautiful custom oak built-in cabinetry. French doors lead to a large west-facing sunroom.
Two bedrooms complete the ground floor, each of which has a walk-in closet and full bathroom. One bedroom is warmed by the stone fireplace and also contains French doors out to a screened brick patio. The second bedroom is very large with space enough for a comfortable sitting area in addition to a bedroom suite.
Upstairs, the entire west-facing wall of the master bedroom suite is glass, offering a view over the treetops of the Antietam Valley and of the sunset. French doors lead to a spacious deck where you can birdwatch at eye level with the massive oak trees. The master bath’s Jacuzzi is beneath another wall of glass. There is an office with a wall of built-in oak bookcases on either side of French doors opening onto the same deck. A fourth bedroom rounds out the second floor.
Downstairs, the finished basement is equipped with a 16-foot workbench. An elegant custom-built wine cellar cold room with a designer tile floor, granite and cherry surfaces and cedar racks can store over 100 bottles of wine. A two-car garage within the home is supplemented by an open air four-car carport. A separate enclosed garage workshop can accommodate four additional vehicles. Two heat pumps provide heating and cooling for the home, and each bedroom has separate baseboard heating to customize temperature. A 430-foot deep well with a new on-demand pump ensures abundant clean mountain water.
Come see this beautiful home and be prepared to fall in love.
Home Details
Home Type
- Single Family
Est. Annual Taxes
- $5,782
Year Built
- Built in 1982
Lot Details
- 29.3 Acre Lot
- Hunting Land
- Rural Setting
- Partially Fenced Property
- Landscaped
- Private Lot
- Secluded Lot
- Level Lot
- Mountainous Lot
- Wooded Lot
Parking
- 8 Garage Spaces | 2 Attached and 6 Detached
- Second Garage
- 4 Detached Carport Spaces
- Parking Storage or Cabinetry
- Side Facing Garage
- Garage Door Opener
- Circular Driveway
- Gravel Driveway
Property Views
- Woods
- Mountain
Home Design
- A-Frame Home
- Contemporary Architecture
- Block Foundation
- Poured Concrete
- Asphalt Roof
- Wood Siding
- Stone Siding
- Chimney Cap
Interior Spaces
- Property has 1 Level
- Open Floorplan
- 3 Fireplaces
- Double Sided Fireplace
- Fireplace With Glass Doors
- Stone Fireplace
- Fireplace Mantel
- Window Treatments
- Insulated Doors
- Six Panel Doors
- Entrance Foyer
- Great Room
- Family Room Overlook on Second Floor
- Living Room
- Combination Kitchen and Dining Room
- Den
- Library
- Workshop
- Sun or Florida Room
- Screened Porch
- Storage Room
- Laundry Room
- Home Gym
- Alarm System
Kitchen
- Electric Oven or Range
- Dishwasher
- Disposal
Flooring
- Wood
- Carpet
- Tile or Brick
Bedrooms and Bathrooms
- En-Suite Primary Bedroom
Partially Finished Basement
- Heated Basement
- Basement Fills Entire Space Under The House
Outdoor Features
- Deck
- Screened Patio
- Outdoor Storage
- Outbuilding
Schools
- Sharpsburg Elementary School
Horse Facilities and Amenities
- Horses Allowed On Property
- Paddocks
Utilities
- Forced Air Zoned Cooling and Heating System
- Air Source Heat Pump
- Back Up Electric Heat Pump System
- Well
- Electric Water Heater
- On Site Septic
- Septic Tank
Community Details
- No Home Owners Association
- Keedysville Subdivision
- Mountainous Community
Listing and Financial Details
- Assessor Parcel Number 2201002147
Map
Home Values in the Area
Average Home Value in this Area
Property History
| Date | Event | Price | Change | Sq Ft Price |
|---|---|---|---|---|
| 06/18/2024 06/18/24 | Sold | $1,005,000 | +0.5% | $223 / Sq Ft |
| 03/28/2024 03/28/24 | Price Changed | $1,000,000 | -20.0% | $222 / Sq Ft |
| 11/05/2023 11/05/23 | Price Changed | $1,249,900 | -6.0% | $277 / Sq Ft |
| 09/27/2023 09/27/23 | For Sale | $1,330,000 | -- | $295 / Sq Ft |
Tax History
| Year | Tax Paid | Tax Assessment Tax Assessment Total Assessment is a certain percentage of the fair market value that is determined by local assessors to be the total taxable value of land and additions on the property. | Land | Improvement |
|---|---|---|---|---|
| 2024 | $6,827 | $653,633 | $0 | $0 |
| 2023 | $5,782 | $556,000 | $70,300 | $485,700 |
| 2022 | $5,587 | $533,833 | $0 | $0 |
| 2021 | $5,459 | $511,667 | $0 | $0 |
| 2020 | $5,186 | $489,500 | $70,300 | $419,200 |
| 2019 | $5,186 | $483,600 | $0 | $0 |
| 2018 | $5,120 | $477,700 | $0 | $0 |
| 2017 | $5,061 | $471,800 | $0 | $0 |
| 2016 | -- | $471,800 | $0 | $0 |
| 2015 | $5,313 | $471,800 | $0 | $0 |
| 2014 | $5,313 | $482,900 | $0 | $0 |
Mortgage History
| Date | Status | Loan Amount | Loan Type |
|---|---|---|---|
| Closed | -- | No Value Available |
Deed History
| Date | Type | Sale Price | Title Company |
|---|---|---|---|
| Deed | $1,005,000 | Rgs Title | |
| Deed Of Distribution | -- | None Listed On Document | |
| Interfamily Deed Transfer | -- | Blue Ridge Titel Co | |
| Deed | $483,000 | -- |
Source: Bright MLS
MLS Number: MDWA2017804
APN: 01-002147
- 0 Porterstown Rd Unit MDWA2025810
- 4223 Sharmans Run
- 0 Trego Mountain Rd Unit MDWA2025388
- 4336 Sharmans Run
- 5446 Porterstown Rd
- 5614 Mount Briar Rd
- 5624 Mount Briar Rd
- 4258 Main St
- 5103 Woodstock Ln
- 201 E Main St
- 132 E Main St
- 0 Trego Rd E Unit MDWA2010520
- 117 E Main St
- 3522 Rohrersville Rd
- 3708 Limekiln Rd
- 5729 Mount Carmel Church Rd
- 228 W Main St
- 300 W Main St
- 6110 Mary Ann Ct
- 17524 General Longstreet Cir
