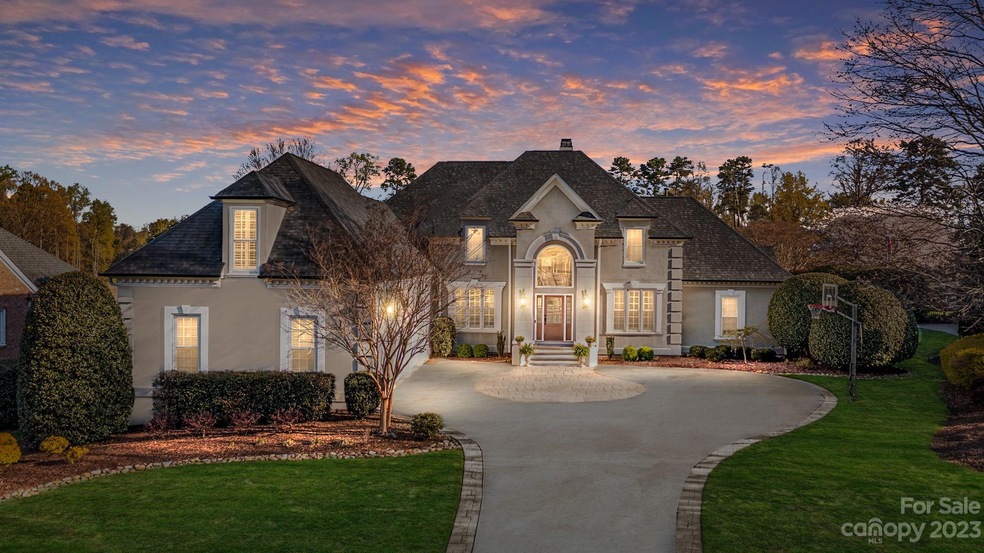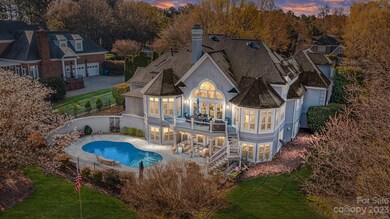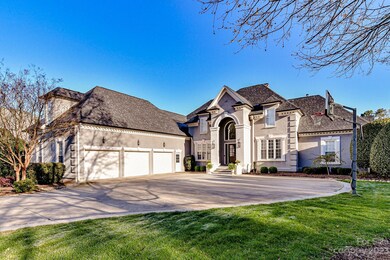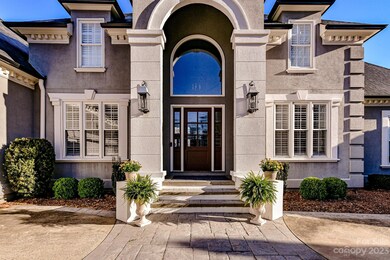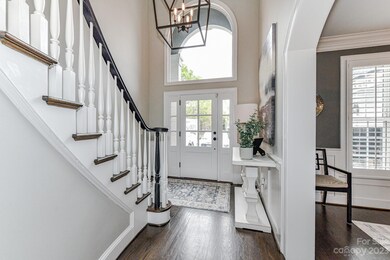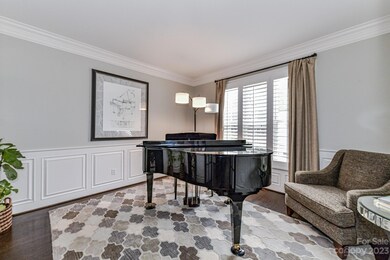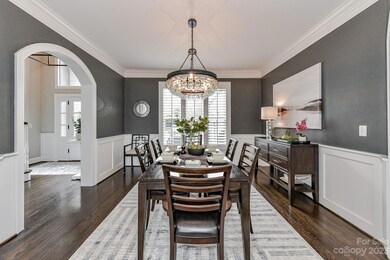
19216 Peninsula Shores Dr Cornelius, NC 28031
Highlights
- Golf Course Community
- Fitness Center
- Golf Course View
- Bailey Middle School Rated A-
- In Ground Pool
- Open Floorplan
About This Home
As of May 2023Stunning, Meticulously Maintained, Peninsula Country Club Masterpiece! 7 Bedroom, 4.5 Bath, Exquisite Home w/Oversized 3 Car Garage, located on spacious, .61 acre Golf Course lot w/Expansive Views of 11th Fairway! Fabulous Outdoor Living w/Amazing Pool (new pump installed 2023 & newer interior re-surfacing w/Pebble Tec & Travertine decking) & Outdoor Fireplace - Entertainer's Dream! Beautiful Craftsmanship & Architectural Details throughout! Gourmet Kitchen offers granite counters, custom island, stainless steel appliances w/oversized built in Refrigerator, gas range w/hood system, plenty of built in cabinetry for storage & custom lighting! Spacious, Vaulted Breakfast Area! Formal Dining Room w/archways, extensive crown molding & custom, sophisticated chandelier! Vaulted Great Room features wall of built in shelving/cabinetry & picture perfect Golf Course Views! Huge, Remodeled Primary Bedroom on main w/large bay window for Golf Course Views & walk in closet w/custom shelving!
Home Details
Home Type
- Single Family
Est. Annual Taxes
- $11,074
Year Built
- Built in 1995
Lot Details
- Back Yard Fenced
- Wooded Lot
- Property is zoned GR
HOA Fees
- $116 Monthly HOA Fees
Parking
- 3 Car Attached Garage
- Workshop in Garage
- Driveway
Home Design
- Transitional Architecture
- Stucco
Interior Spaces
- 2-Story Property
- Open Floorplan
- Wet Bar
- Central Vacuum
- Wired For Data
- Vaulted Ceiling
- Ceiling Fan
- Entrance Foyer
- Family Room with Fireplace
- Great Room with Fireplace
- Recreation Room with Fireplace
- Golf Course Views
- Pull Down Stairs to Attic
Kitchen
- Breakfast Bar
- Double Self-Cleaning Convection Oven
- Electric Oven
- Gas Cooktop
- Microwave
- Plumbed For Ice Maker
- Dishwasher
- Kitchen Island
- Disposal
Flooring
- Wood
- Tile
Bedrooms and Bathrooms
- Walk-In Closet
- Garden Bath
Laundry
- Laundry Room
- Electric Dryer Hookup
Finished Basement
- Walk-Out Basement
- Crawl Space
Outdoor Features
- In Ground Pool
- Deck
- Covered patio or porch
- Outdoor Fireplace
- Outdoor Gas Grill
Schools
- Cornelius Elementary School
- Bailey Middle School
- William Amos Hough High School
Utilities
- Forced Air Zoned Heating and Cooling System
- Vented Exhaust Fan
- Heating System Uses Natural Gas
- Gas Water Heater
- Cable TV Available
Listing and Financial Details
- Assessor Parcel Number 001-682-34
Community Details
Overview
- Cedar Management Association
- The Peninsula Subdivision
- Mandatory home owners association
Amenities
- Clubhouse
Recreation
- Golf Course Community
- Tennis Courts
- Recreation Facilities
- Community Playground
- Fitness Center
- Community Pool
Map
Home Values in the Area
Average Home Value in this Area
Property History
| Date | Event | Price | Change | Sq Ft Price |
|---|---|---|---|---|
| 04/23/2025 04/23/25 | For Sale | $2,995,000 | +15.2% | $439 / Sq Ft |
| 05/04/2023 05/04/23 | Sold | $2,600,000 | -5.5% | $394 / Sq Ft |
| 03/31/2023 03/31/23 | For Sale | $2,750,000 | -- | $416 / Sq Ft |
Tax History
| Year | Tax Paid | Tax Assessment Tax Assessment Total Assessment is a certain percentage of the fair market value that is determined by local assessors to be the total taxable value of land and additions on the property. | Land | Improvement |
|---|---|---|---|---|
| 2023 | $11,074 | $2,110,100 | $425,000 | $1,685,100 |
| 2022 | $11,074 | $1,299,900 | $300,000 | $999,900 |
| 2021 | $10,944 | $1,299,900 | $300,000 | $999,900 |
| 2020 | $10,841 | $1,287,600 | $300,000 | $987,600 |
| 2019 | $10,835 | $1,287,600 | $300,000 | $987,600 |
| 2018 | $9,595 | $887,400 | $200,000 | $687,400 |
| 2017 | $9,525 | $887,400 | $200,000 | $687,400 |
| 2016 | $9,522 | $887,400 | $200,000 | $687,400 |
| 2015 | $9,385 | $868,200 | $200,000 | $668,200 |
| 2014 | $9,181 | $868,200 | $200,000 | $668,200 |
Mortgage History
| Date | Status | Loan Amount | Loan Type |
|---|---|---|---|
| Previous Owner | $548,250 | New Conventional | |
| Previous Owner | $100,000 | Credit Line Revolving | |
| Previous Owner | $800,000 | New Conventional | |
| Previous Owner | $822,400 | Adjustable Rate Mortgage/ARM | |
| Previous Owner | $635,000 | New Conventional | |
| Previous Owner | $455,000 | No Value Available | |
| Previous Owner | $220,000 | Credit Line Revolving | |
| Previous Owner | $134,000 | Credit Line Revolving |
Deed History
| Date | Type | Sale Price | Title Company |
|---|---|---|---|
| Warranty Deed | $2,600,000 | None Listed On Document | |
| Warranty Deed | $1,312,500 | None Available | |
| Warranty Deed | $1,028,000 | None Available | |
| Interfamily Deed Transfer | -- | -- | |
| Interfamily Deed Transfer | -- | -- |
About the Listing Agent

Matt Sarver grew up in Oregon and Florida and relocated to Charlotte, NC area in 2003 and found it to be a great balance of the two! In 2005 he joined Keller Williams Realty in the Lake Norman area as it’s the #1 largest Real Estate firm in the U.S. as their agent training, technology and reputation is highly regarded as honesty, integrity and service are part of their core values. 17 years in a row he was voted “Overall Satisfaction” by 5 star agent and recognized in Charlotte Magazine, which
Matt's Other Listings
Source: Canopy MLS (Canopy Realtor® Association)
MLS Number: 4011177
APN: 001-682-34
- 19577 Meta Rd
- 19118 Betty Stough Rd
- 17429 Staysail Ct
- 19528 Mary Ardrey Cir
- 18912 Peninsula Point Dr
- 18612 Balmore Pines Ln
- 19040 Mary Ardrey Cir
- 19125 Peninsula Point Dr
- 20711 Bethel Church Rd
- 17701 Springwinds Dr
- 17418 Sailors Watch Place
- 17048 Jetton Rd
- 19113 Southport Dr
- 20361 Enclave Oaks Ct
- 20400 Rainbow Cir
- 17040 Jetton Rd
- 17728 Jetton Green Loop
- 19307 Beaufain St Unit 14
- 16116 Lakeside Loop Ln
- 16921 Jetton Rd
