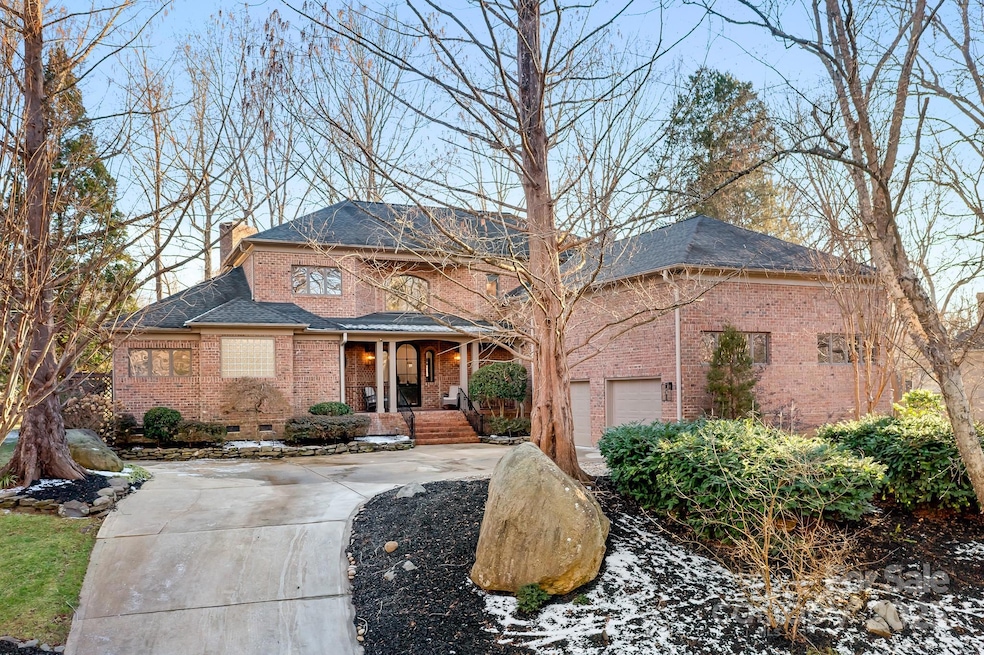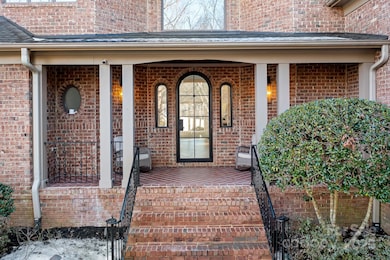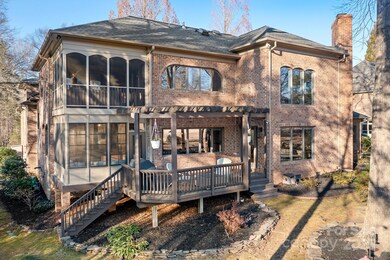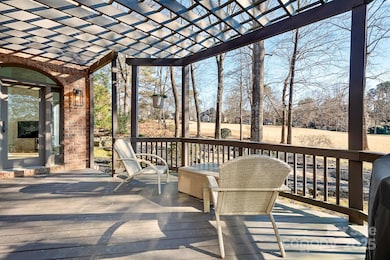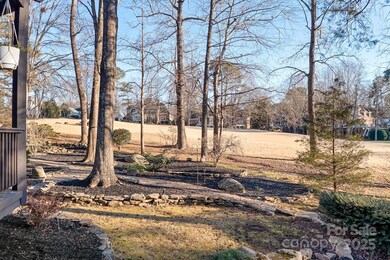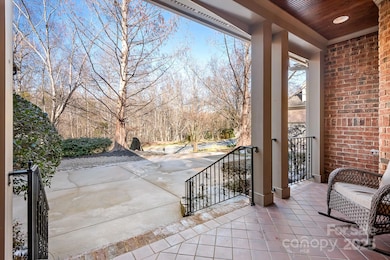
19216 Wildcat Trail Davidson, NC 28036
Highlights
- Golf Course Community
- Fitness Center
- Open Floorplan
- Davidson Elementary School Rated A-
- Golf Course View
- Clubhouse
About This Home
As of March 2025Situated on the 17th fairway and green, this stunning home has been completely transformed to exude elegance and functionality! All new kitchen appliances, quartz countertops, and professionally painted cabinets make this chef’s kitchen stunning!! Modern and sleek staircase/handrail system and all new paint and light fixtures throughout! Updated primary bedroom/bath and an added bedroom/full bath on main level! Updated full bath on upper level, office added off bonus room w/new carpet, added reading nook off of one bedroom, and an open loft w/wet bar! Beautiful oak floors throughout! Custom modern front door! EZ Breeze sunroom, expansive deck, and upper-level screened porch add amazing outdoor living spaces to enjoy the lovely landscaping and golf course views! A few added bonuses include epoxy garage floors, a NEMA 14-50 car charger, an abundance of storage, and near the end of a cul-de-sac street. River Run membership required for use of the amenities. Welcome home!
Last Agent to Sell the Property
Dana Greshko Realty Brokerage Email: dana@danagreshkorealty.com License #189013
Home Details
Home Type
- Single Family
Est. Annual Taxes
- $7,242
Year Built
- Built in 1997
Lot Details
- Cul-De-Sac
- Irrigation
- Wooded Lot
- Property is zoned PUD
HOA Fees
- $75 Monthly HOA Fees
Parking
- 2 Car Attached Garage
- Garage Door Opener
- Driveway
Home Design
- Transitional Architecture
- Four Sided Brick Exterior Elevation
Interior Spaces
- 2-Story Property
- Open Floorplan
- Wet Bar
- Built-In Features
- Bar Fridge
- Insulated Windows
- Entrance Foyer
- Great Room with Fireplace
- Bonus Room with Fireplace
- Screened Porch
- Golf Course Views
- Crawl Space
- Home Security System
Kitchen
- Breakfast Bar
- Double Convection Oven
- Gas Cooktop
- Range Hood
- Dishwasher
- Kitchen Island
- Disposal
Flooring
- Wood
- Tile
Bedrooms and Bathrooms
- Walk-In Closet
- Garden Bath
Laundry
- Laundry Room
- Washer and Electric Dryer Hookup
Outdoor Features
- Pond
- Deck
Schools
- Davidson K-8 Elementary And Middle School
- William Amos Hough High School
Utilities
- Central Air
- Heat Pump System
- Underground Utilities
- Gas Water Heater
- Cable TV Available
Listing and Financial Details
- Assessor Parcel Number 007-381-13
Community Details
Overview
- First Service Residential Association
- River Run Subdivision
- Mandatory home owners association
Amenities
- Picnic Area
- Clubhouse
Recreation
- Golf Course Community
- Tennis Courts
- Indoor Game Court
- Recreation Facilities
- Community Playground
- Fitness Center
- Community Pool
- Trails
Security
- Card or Code Access
Map
Home Values in the Area
Average Home Value in this Area
Property History
| Date | Event | Price | Change | Sq Ft Price |
|---|---|---|---|---|
| 03/06/2025 03/06/25 | Sold | $1,350,000 | +4.7% | $344 / Sq Ft |
| 01/18/2025 01/18/25 | Pending | -- | -- | -- |
| 01/16/2025 01/16/25 | For Sale | $1,289,000 | +43.2% | $328 / Sq Ft |
| 06/05/2024 06/05/24 | Sold | $900,000 | -5.3% | $239 / Sq Ft |
| 04/29/2024 04/29/24 | Pending | -- | -- | -- |
| 04/28/2024 04/28/24 | Price Changed | $950,000 | -3.0% | $252 / Sq Ft |
| 04/06/2024 04/06/24 | For Sale | $979,000 | +67.4% | $260 / Sq Ft |
| 01/05/2018 01/05/18 | Sold | $585,000 | -11.2% | $154 / Sq Ft |
| 10/29/2017 10/29/17 | Pending | -- | -- | -- |
| 08/01/2017 08/01/17 | For Sale | $659,000 | -- | $174 / Sq Ft |
Tax History
| Year | Tax Paid | Tax Assessment Tax Assessment Total Assessment is a certain percentage of the fair market value that is determined by local assessors to be the total taxable value of land and additions on the property. | Land | Improvement |
|---|---|---|---|---|
| 2023 | $7,242 | $960,100 | $240,000 | $720,100 |
| 2022 | $5,982 | $630,900 | $200,000 | $430,900 |
| 2021 | $5,962 | $630,900 | $200,000 | $430,900 |
| 2020 | $6,075 | $643,300 | $200,000 | $443,300 |
| 2019 | $6,069 | $643,300 | $200,000 | $443,300 |
| 2018 | $7,258 | $599,200 | $160,000 | $439,200 |
| 2017 | $7,210 | $599,200 | $160,000 | $439,200 |
| 2016 | $7,206 | $597,700 | $160,000 | $437,700 |
| 2015 | $7,185 | $597,700 | $160,000 | $437,700 |
| 2014 | $7,183 | $0 | $0 | $0 |
Mortgage History
| Date | Status | Loan Amount | Loan Type |
|---|---|---|---|
| Open | $1,147,500 | New Conventional | |
| Closed | $1,147,500 | New Conventional | |
| Previous Owner | $325,000 | New Conventional | |
| Previous Owner | $409,500 | New Conventional | |
| Previous Owner | $500,000 | Stand Alone Refi Refinance Of Original Loan | |
| Previous Owner | $275,000 | New Conventional | |
| Previous Owner | $192,900 | Credit Line Revolving | |
| Previous Owner | $232,000 | Credit Line Revolving | |
| Previous Owner | $338,000 | Unknown | |
| Previous Owner | $189,000 | Unknown | |
| Previous Owner | $175,000 | Credit Line Revolving | |
| Previous Owner | $375,000 | Purchase Money Mortgage |
Deed History
| Date | Type | Sale Price | Title Company |
|---|---|---|---|
| Warranty Deed | $1,350,000 | Investors Title | |
| Warranty Deed | $1,350,000 | Investors Title | |
| Warranty Deed | $900,000 | None Listed On Document | |
| Warranty Deed | $585,000 | None Available | |
| Warranty Deed | $488,500 | -- |
Similar Homes in Davidson, NC
Source: Canopy MLS (Canopy Realtor® Association)
MLS Number: 4209661
APN: 007-381-13
- 19000 Hodestone Mews Ct
- 15140 Rocky Bluff Loop
- 15133 Rocky Bluff Loop
- 15016 E Rocky River Rd
- 15115 Rocky Bluff Loop
- 13822 Tributary Ct
- 14536 E Rocky River Rd
- 14532 E Rocky River Rd
- 18418 Turnberry Ct
- 15013 Blount Rd
- 18322 Indian Oaks Ln
- 14325 E Rocky River Rd
- 18305 Dembridge Dr
- 18334 Dembridge Dr
- 18214 Old Arbor Ct
- 13527 Davidson Place Dr
- 18618 Rollingdale Ln
- 13500 Robert Walker Dr
- 13420 Robert Walker Dr
- 18637 Davidson Concord Rd
